368 Cherry Hill Rd
Mountainside Boro, NJ 07092
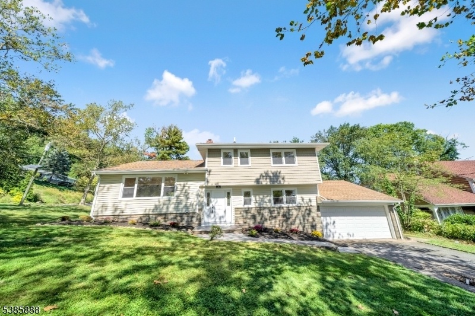
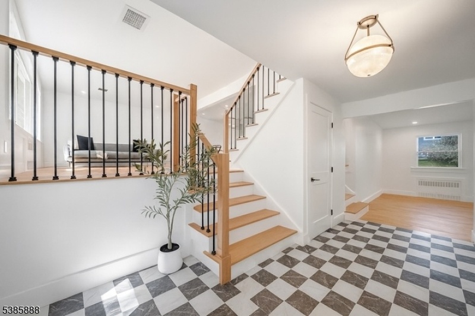
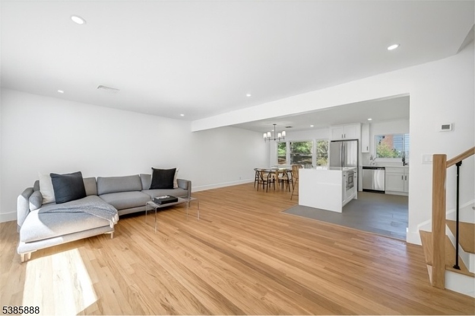
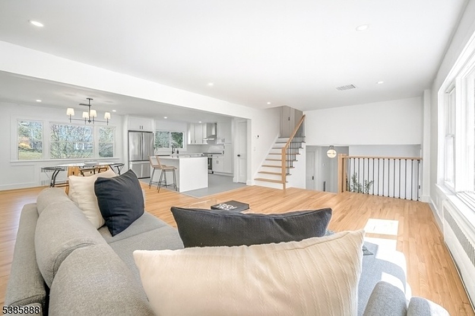
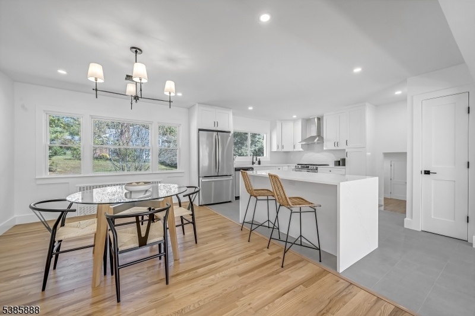
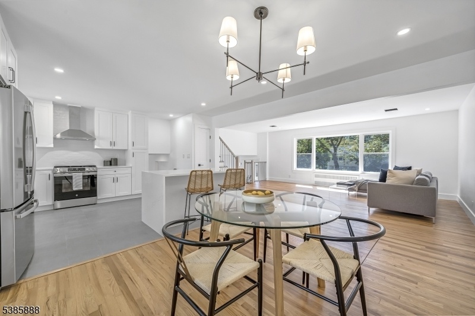
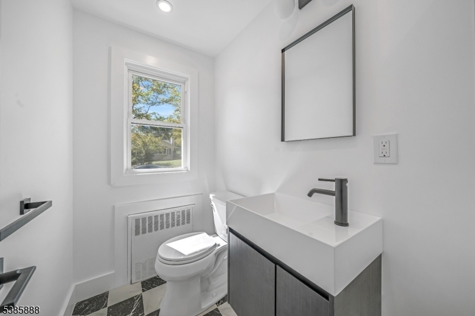
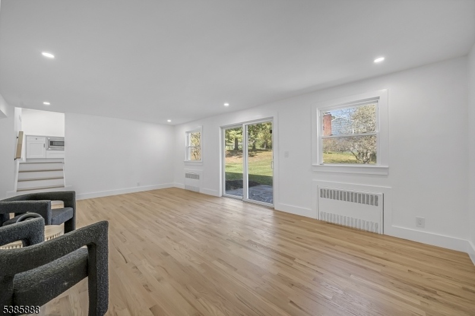
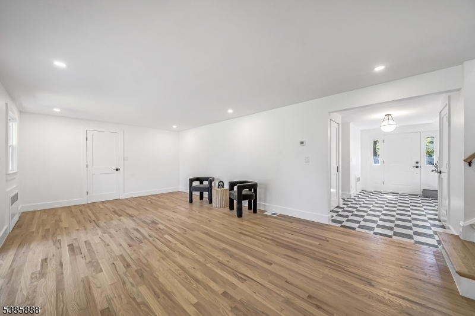
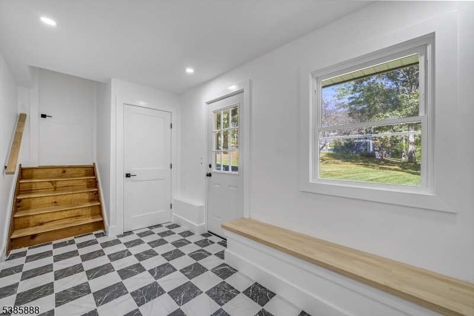
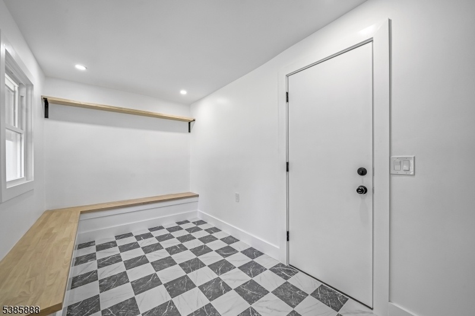
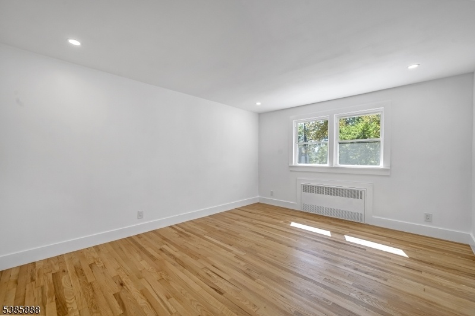
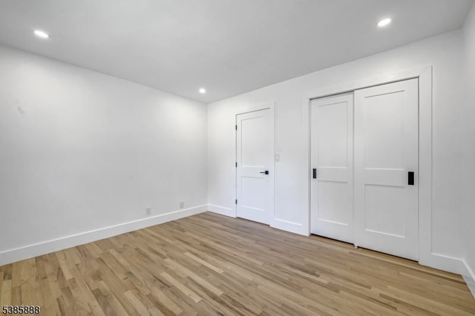
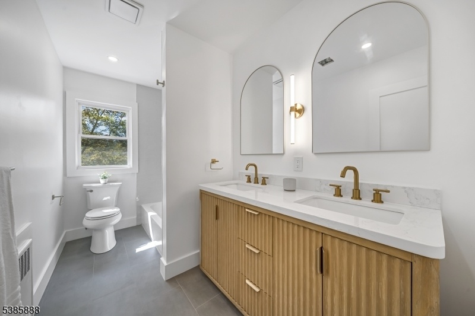
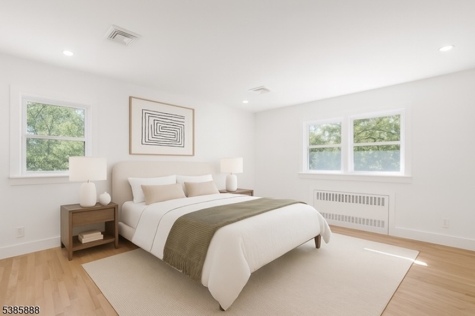
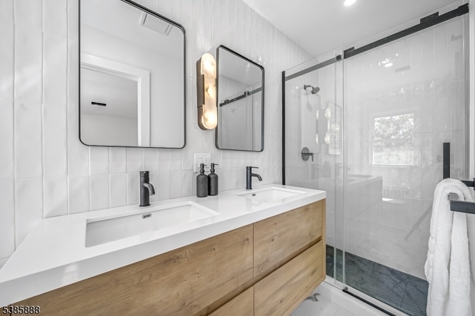
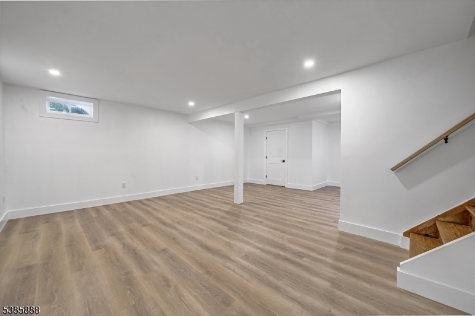
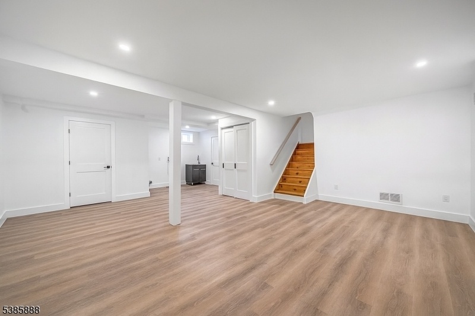
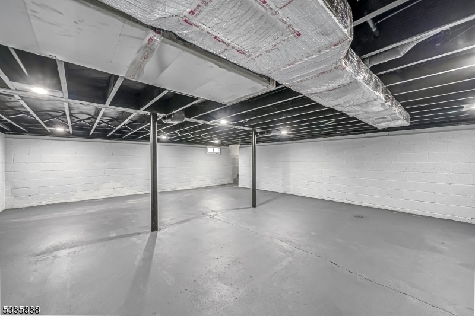
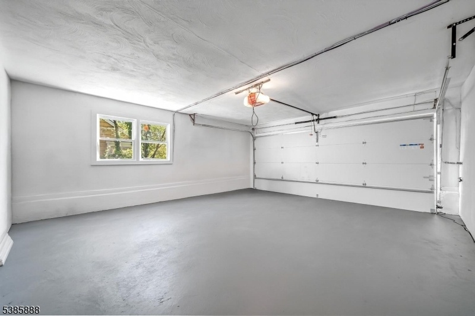
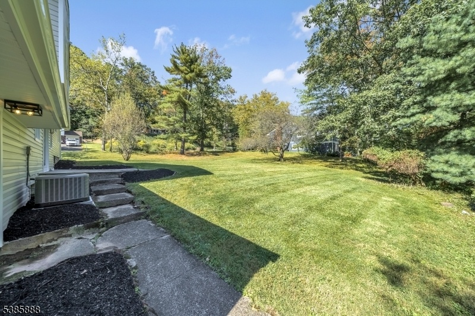
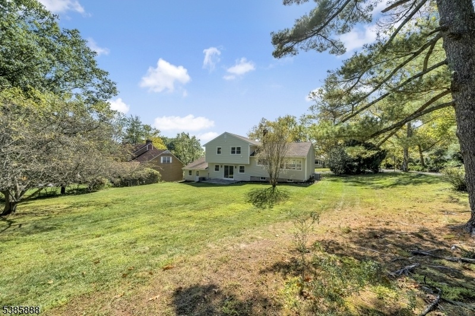
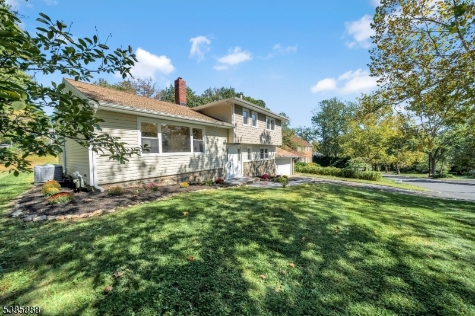
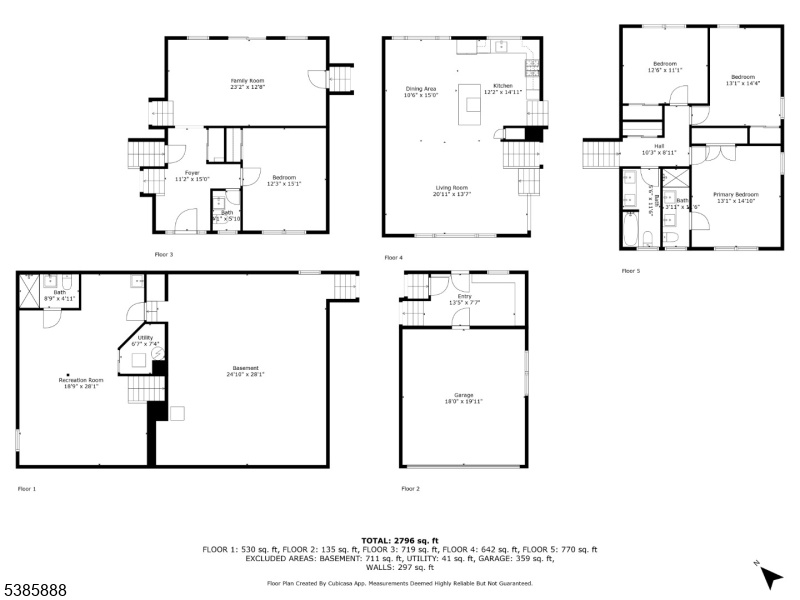
Price: $949,000
GSMLS: 3988048Type: Single Family
Style: Split Level
Beds: 4
Baths: 3 Full & 1 Half
Garage: 2-Car
Year Built: 1960
Acres: 0.34
Property Tax: $10,668
Description
Welcome To This Stunning, Split-level Home Nestled In One Of Mountainside's Most Desirable Neighborhoods! This 4-bedroom, 3.5 Bath Home Has Been Beautifully Renovated From Top To Bottom. Step Into The Open-concept Living Room, Dining Area, And Kitchen, Designed For Today's Lifestyle And Ideal For Both Entertaining And Everyday Living. The Kitchen Features Sleek, Contemporary Finishes With Quartz Countertops, Stainless Steel Appliances And Hood, Ample Cabinet/pantry Space, And A Large Center Island. There Is A 1st Floor Bedroom, Half Bath, And Additional Family Room With Sliding Doors To The Backyard. Upstairs Includes The Spacious Primary Bedroom, Which Boasts A Private Ensuite Bath And Two Closets. Fully Finished Basement With High Ceilings, Full Bath, And Separate Unfinished Basement Area For Even More Storage. Additional Highlights Include A 2 Car Attached Garage, Custom Mud Room, New Vinyl Siding, And New Windows. The Expansive Backyard And Corner Lot Provide Endless Opportunities For Outdoor Enjoyment. This Is A True Turn-key Property In One Of Mountainside's Most Desirable Neighborhoods, Don't Miss The Chance To Make It Yours!
Rooms Sizes
Kitchen:
First
Dining Room:
First
Living Room:
First
Family Room:
Ground
Den:
n/a
Bedroom 1:
Second
Bedroom 2:
First
Bedroom 3:
Second
Bedroom 4:
Second
Room Levels
Basement:
Bath(s) Other, Laundry Room, Rec Room, Utility Room
Ground:
1Bedroom,BathOthr,FamilyRm,Foyer,GarEnter,MudRoom
Level 1:
Dining Room, Kitchen, Living Room
Level 2:
3 Bedrooms, Bath Main, Bath(s) Other
Level 3:
n/a
Level Other:
n/a
Room Features
Kitchen:
Center Island, Pantry
Dining Room:
Living/Dining Combo
Master Bedroom:
Full Bath
Bath:
Stall Shower
Interior Features
Square Foot:
n/a
Year Renovated:
2025
Basement:
Yes - Finished, Full
Full Baths:
3
Half Baths:
1
Appliances:
Dishwasher, Microwave Oven, Range/Oven-Gas, Refrigerator, Sump Pump, Water Softener-Own
Flooring:
Tile, Wood
Fireplaces:
No
Fireplace:
n/a
Interior:
CODetect,FireExtg,SmokeDet,StallTub
Exterior Features
Garage Space:
2-Car
Garage:
Attached Garage
Driveway:
2 Car Width, Additional Parking, Blacktop, On-Street Parking
Roof:
Asphalt Shingle
Exterior:
Vinyl Siding
Swimming Pool:
No
Pool:
n/a
Utilities
Heating System:
Radiant - Hot Water
Heating Source:
Gas-Natural
Cooling:
2 Units, Central Air
Water Heater:
Gas
Water:
Public Water
Sewer:
Public Sewer
Services:
n/a
Lot Features
Acres:
0.34
Lot Dimensions:
n/a
Lot Features:
Corner
School Information
Elementary:
Beechwood
Middle:
Deerfield
High School:
Govnr Liv
Community Information
County:
Union
Town:
Mountainside Boro
Neighborhood:
n/a
Application Fee:
n/a
Association Fee:
n/a
Fee Includes:
n/a
Amenities:
n/a
Pets:
Yes
Financial Considerations
List Price:
$949,000
Tax Amount:
$10,668
Land Assessment:
$299,400
Build. Assessment:
$221,000
Total Assessment:
$520,400
Tax Rate:
2.05
Tax Year:
2024
Ownership Type:
Fee Simple
Listing Information
MLS ID:
3988048
List Date:
09-19-2025
Days On Market:
0
Listing Broker:
EXP REALTY, LLC
Listing Agent:
























Request More Information
Shawn and Diane Fox
RE/MAX American Dream
3108 Route 10 West
Denville, NJ 07834
Call: (973) 277-7853
Web: EdenLaneLiving.com

