11 Gerdes Ave
West Orange Twp, NJ 07052
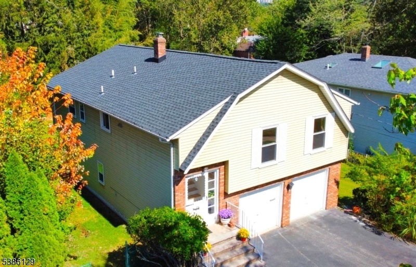
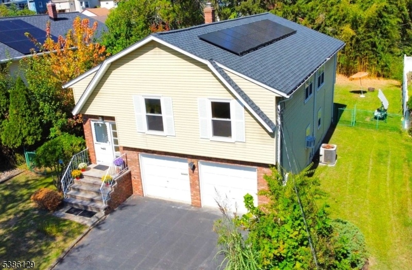
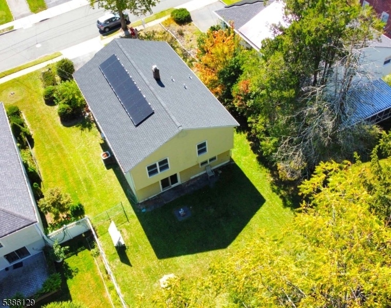
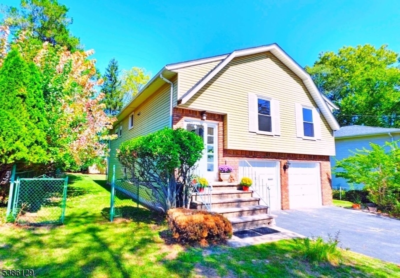
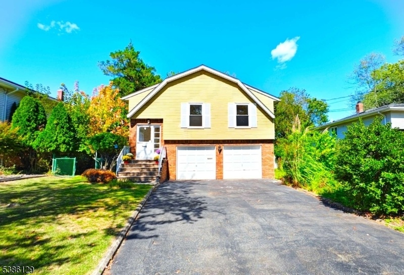
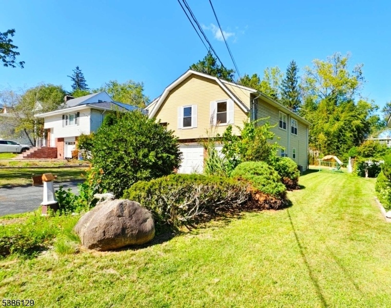
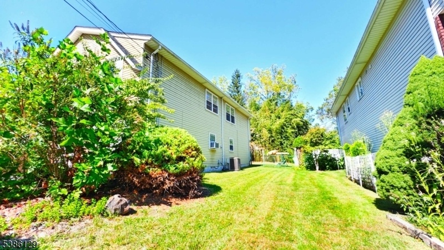
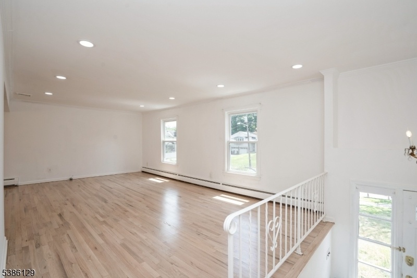
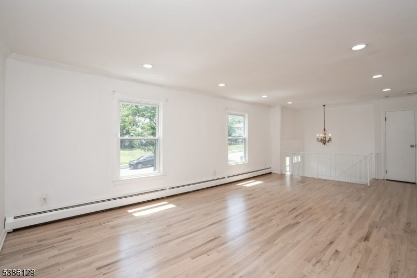
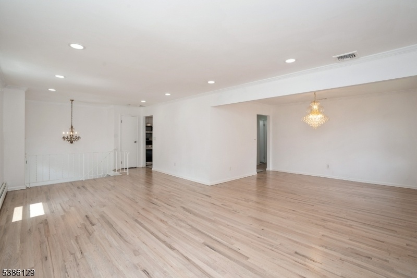
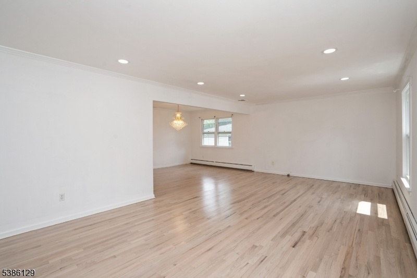
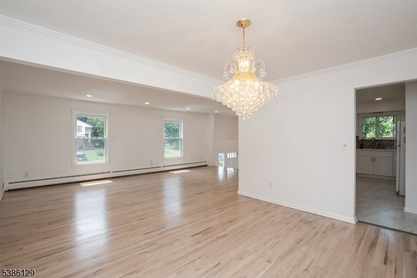
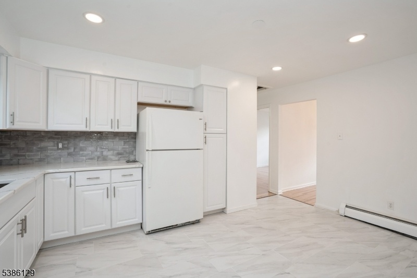
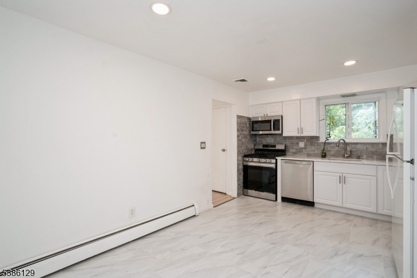
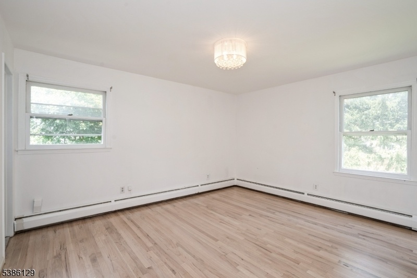
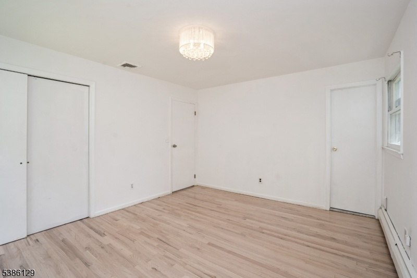
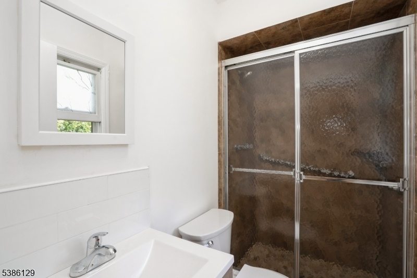
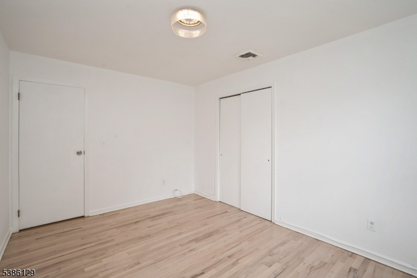
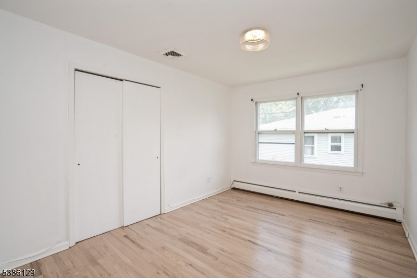
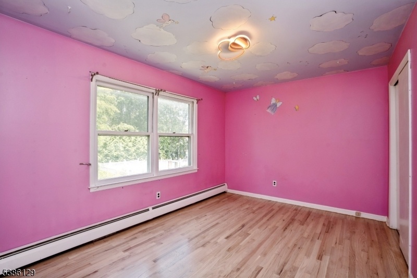
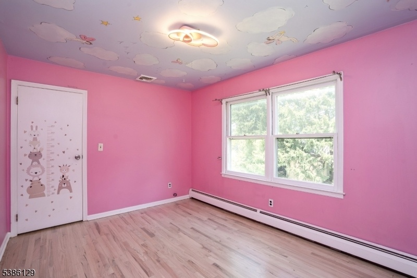
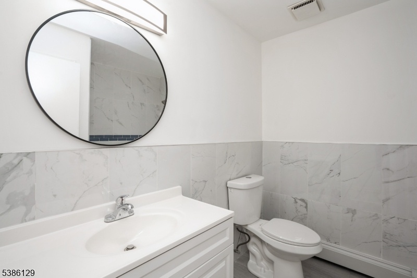
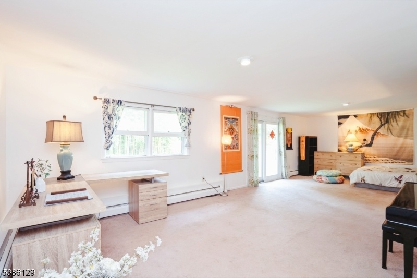
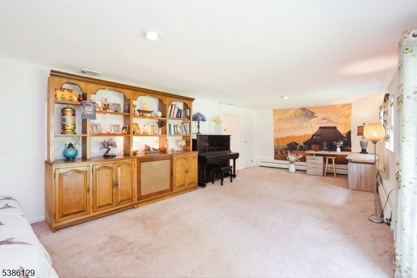
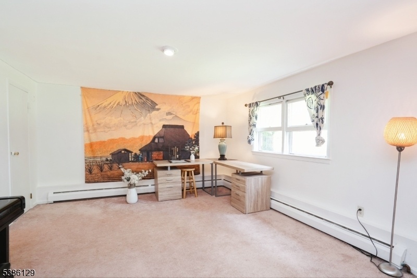
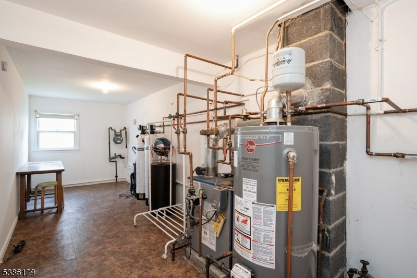
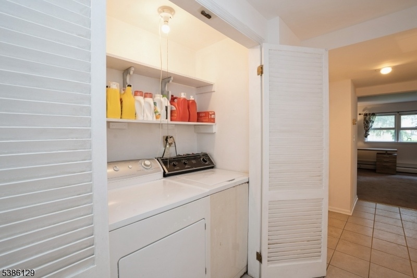
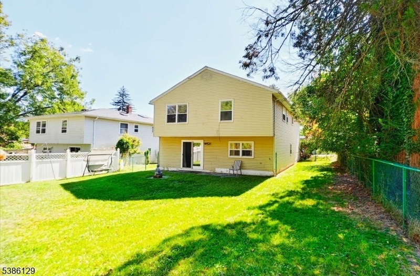
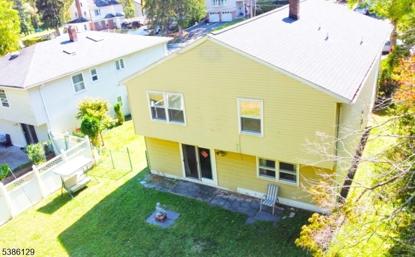
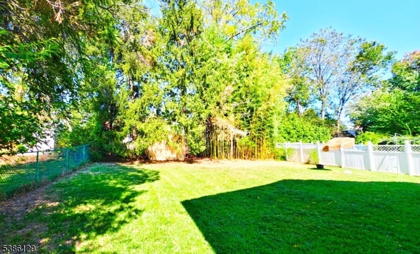
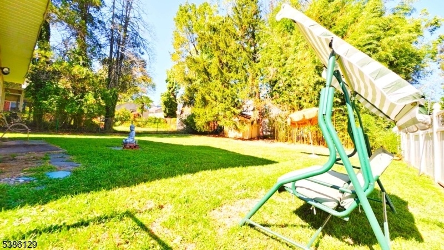
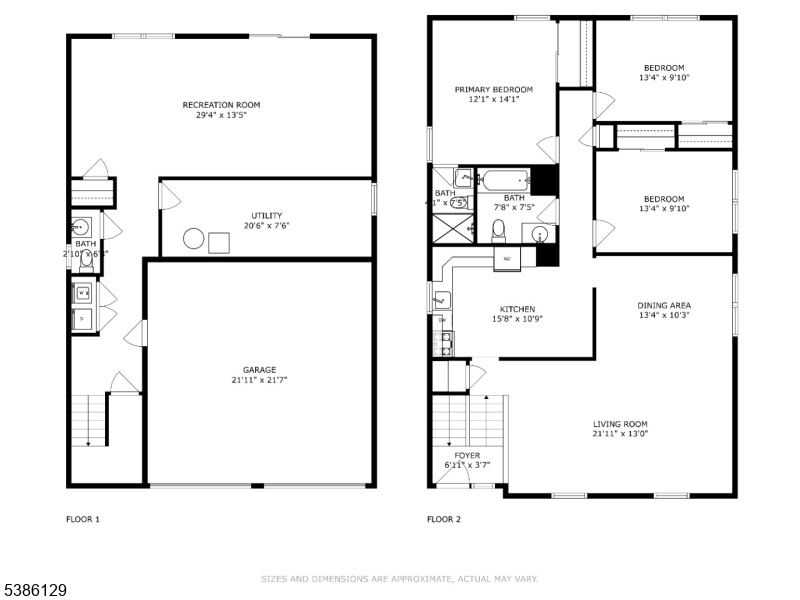
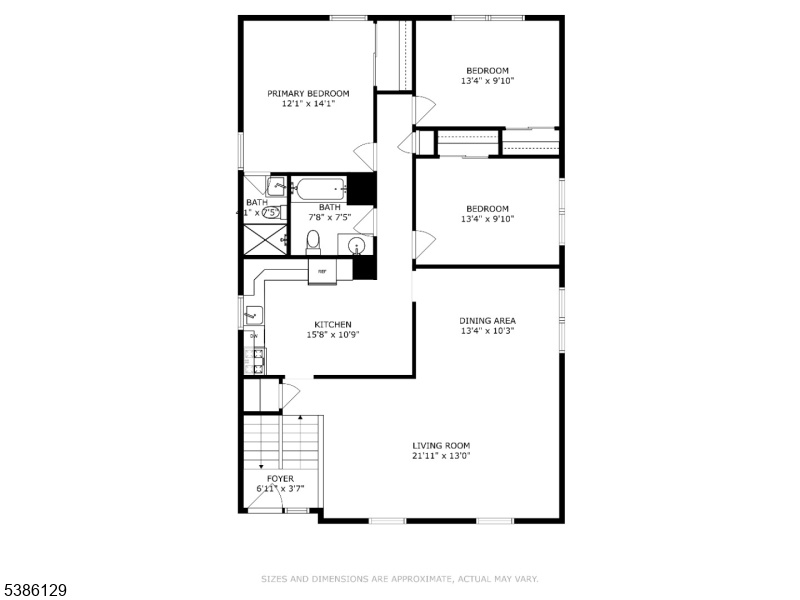
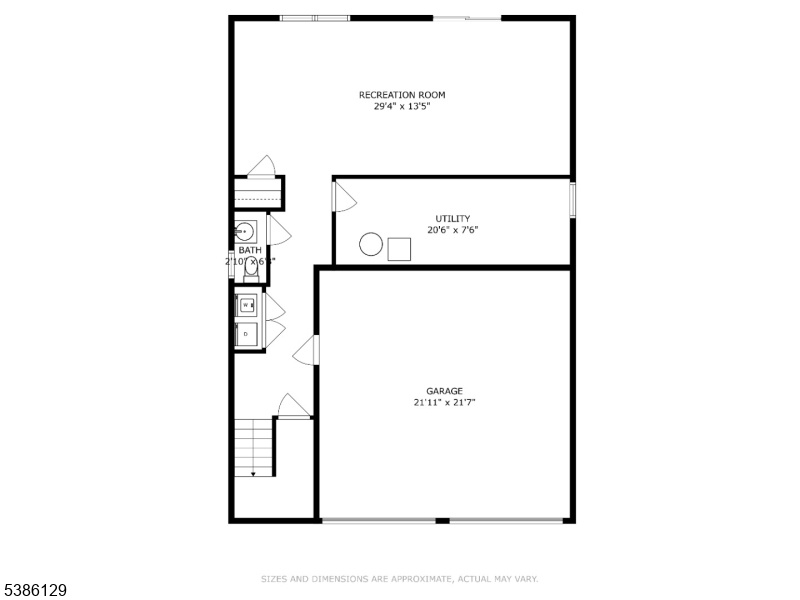
Price: $689,900
GSMLS: 3988064Type: Single Family
Style: Bi-Level
Beds: 3
Baths: 2 Full & 1 Half
Garage: 2-Car
Year Built: 1978
Acres: 0.21
Property Tax: $15,602
Description
A Perfect Place To Call Home: Newly Renovated And Just Setps To Verona Park. A Bright Foyer Welcomes You Into This Beautiful South-facing Bi-level Home. Sunlight Floods The Spacious Living Room, Which Flows Seamlessly Into The Dining Area. The Updated Kitcken Features Newly Renovated Cabinets, Countertops, A Brand-new Microwave, And Dishwasher. The Main Level Offers Three Generously Sized Bedrooms. The Primary Suite Includes Its Own Private Bathroom, While The Other Two Bedrooms Share A Newly Upgraded Full Bath. The Ground Level Features A Versatile Space With A Laundry Space, Utility Room And An Additional Powderoom. This Area Can Be Used As A Home Office, Family Room, Guest Bedroom, Or Recreation Room. A Large Sliding Glass Door Leads To A Serene Backyard Retreat With Bamboo Trees And A Spa-like Ambiance. An Attached Two-car Garage Provides Ample Storage. Located In A Picturesque Neighborhood, This Home Is Just Minutes From Verona Park, With Convenient Access To A Direct Bus To Newark Penn Station And Major Roadways Including I-280, Route 10 And The Garden State Parkway.
Rooms Sizes
Kitchen:
15x11 First
Dining Room:
13x10 First
Living Room:
22x13 First
Family Room:
n/a
Den:
n/a
Bedroom 1:
12x14 First
Bedroom 2:
13x10 First
Bedroom 3:
13x10 First
Bedroom 4:
n/a
Room Levels
Basement:
n/a
Ground:
BathOthr,GarEnter,Laundry,Office,PowderRm,RecRoom,Utility,Walkout
Level 1:
3 Bedrooms, Bath Main, Bath(s) Other
Level 2:
n/a
Level 3:
n/a
Level Other:
n/a
Room Features
Kitchen:
Eat-In Kitchen, Pantry, Separate Dining Area
Dining Room:
Dining L
Master Bedroom:
1st Floor, Full Bath
Bath:
Stall Shower
Interior Features
Square Foot:
2,277
Year Renovated:
2025
Basement:
No
Full Baths:
2
Half Baths:
1
Appliances:
Carbon Monoxide Detector, Dishwasher, Dryer, Kitchen Exhaust Fan, Microwave Oven, Range/Oven-Gas, Refrigerator, Washer, Water Filter, Water Softener-Own
Flooring:
Wood
Fireplaces:
No
Fireplace:
n/a
Interior:
CODetect,FireExtg,SmokeDet,StallShw,TubShowr
Exterior Features
Garage Space:
2-Car
Garage:
Attached,Built-In,Garage,InEntrnc
Driveway:
2 Car Width
Roof:
Asphalt Shingle
Exterior:
Aluminum Siding
Swimming Pool:
No
Pool:
n/a
Utilities
Heating System:
1 Unit, Baseboard - Hotwater, Multi-Zone
Heating Source:
Gas-Natural, Solar-Leased
Cooling:
1 Unit, Central Air
Water Heater:
Gas
Water:
Public Water
Sewer:
Public Sewer
Services:
n/a
Lot Features
Acres:
0.21
Lot Dimensions:
60X149
Lot Features:
Level Lot
School Information
Elementary:
REDWOOD
Middle:
EDISON
High School:
W ORANGE
Community Information
County:
Essex
Town:
West Orange Twp.
Neighborhood:
n/a
Application Fee:
n/a
Association Fee:
n/a
Fee Includes:
n/a
Amenities:
n/a
Pets:
Cats OK
Financial Considerations
List Price:
$689,900
Tax Amount:
$15,602
Land Assessment:
$292,600
Build. Assessment:
$343,200
Total Assessment:
$635,800
Tax Rate:
4.68
Tax Year:
2024
Ownership Type:
Fee Simple
Listing Information
MLS ID:
3988064
List Date:
09-19-2025
Days On Market:
60
Listing Broker:
COMPASS NEW JERSEY, LLC
Listing Agent:


































Request More Information
Shawn and Diane Fox
RE/MAX American Dream
3108 Route 10 West
Denville, NJ 07834
Call: (973) 277-7853
Web: EdenLaneLiving.com

