64 Van Houten Pl
Belleville Twp, NJ 07109
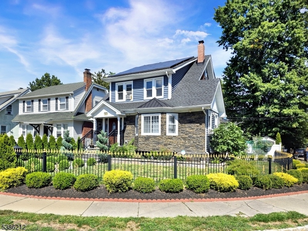
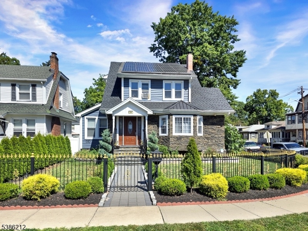
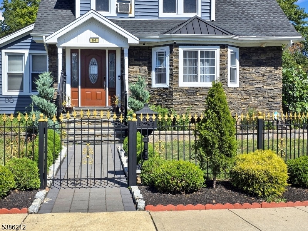
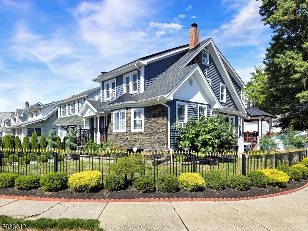
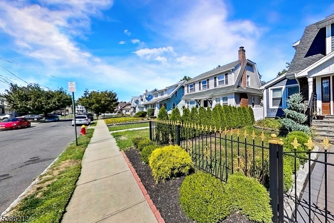
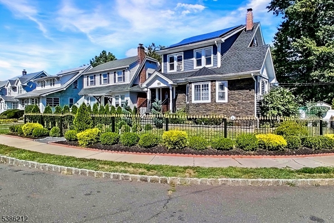
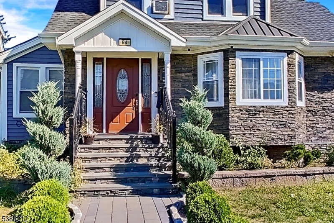
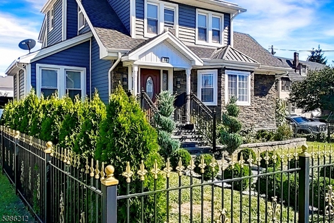
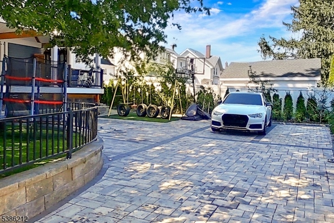
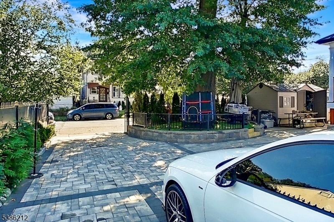
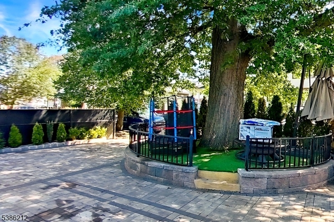
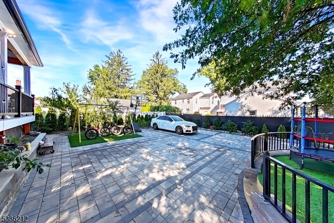
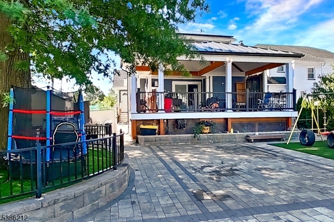
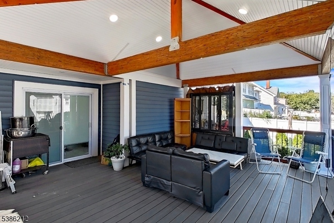
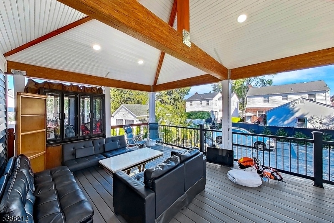
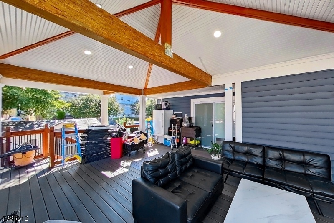
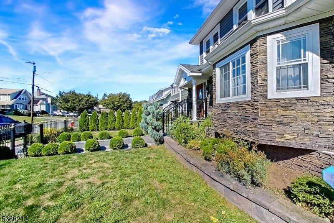
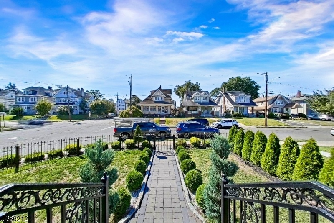
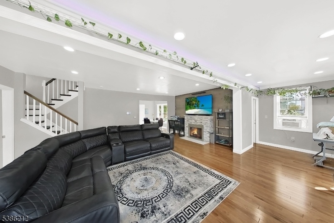
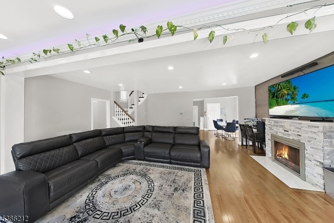
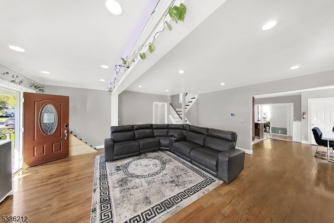
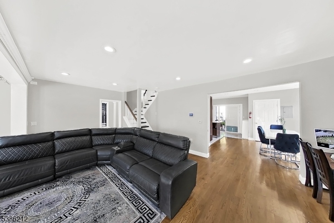
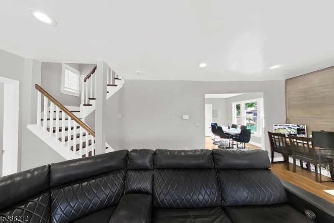
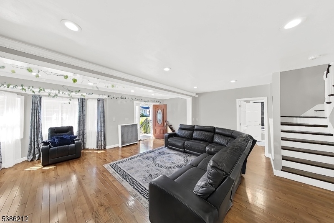
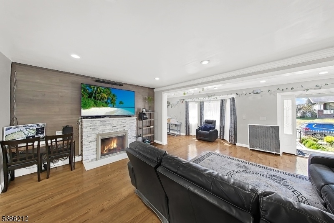
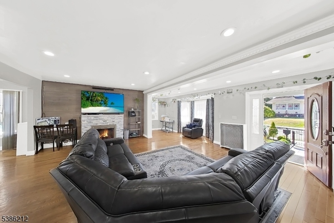
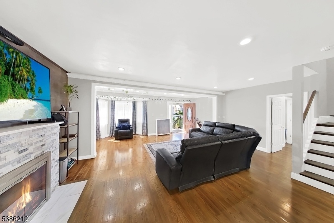
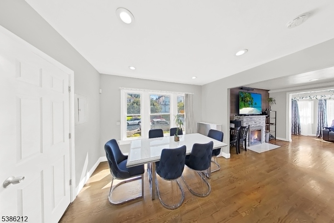
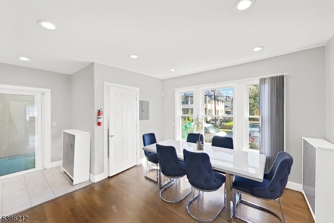
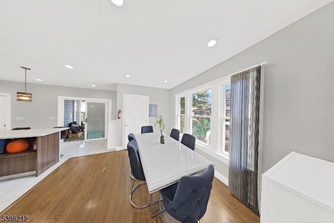
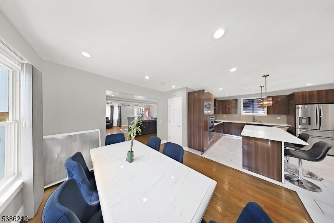
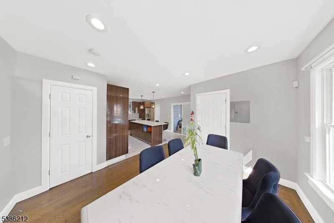
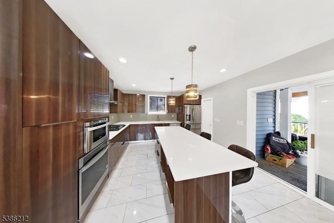
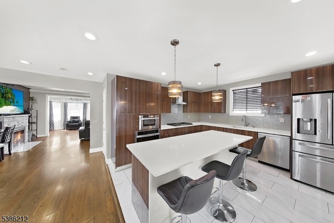
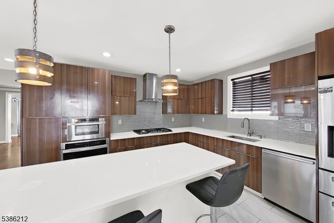
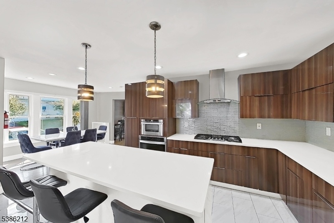
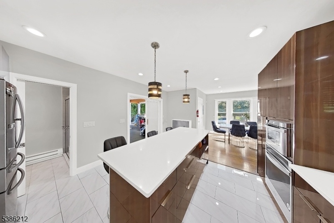
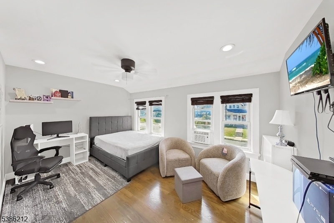
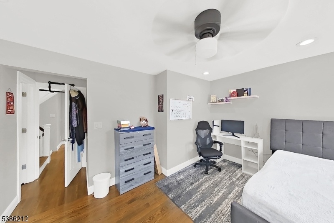
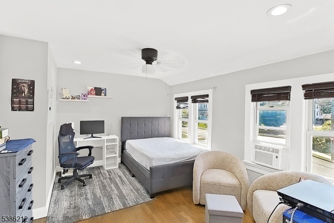
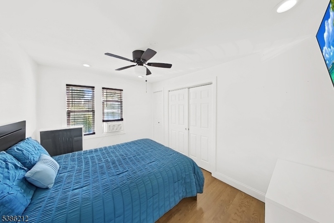
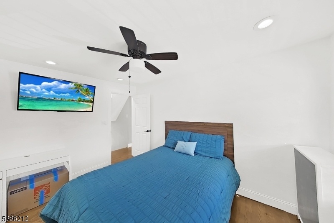
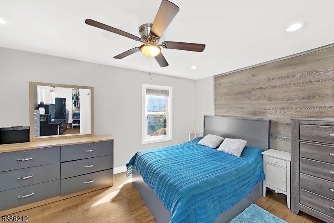
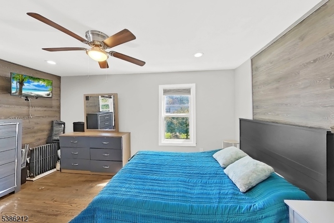
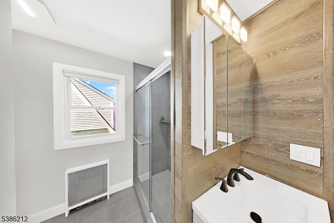
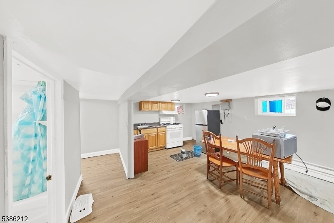
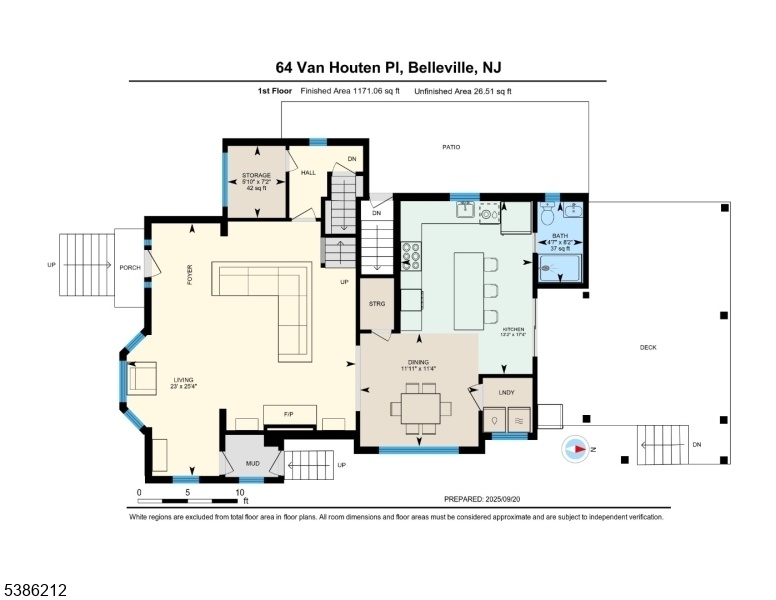
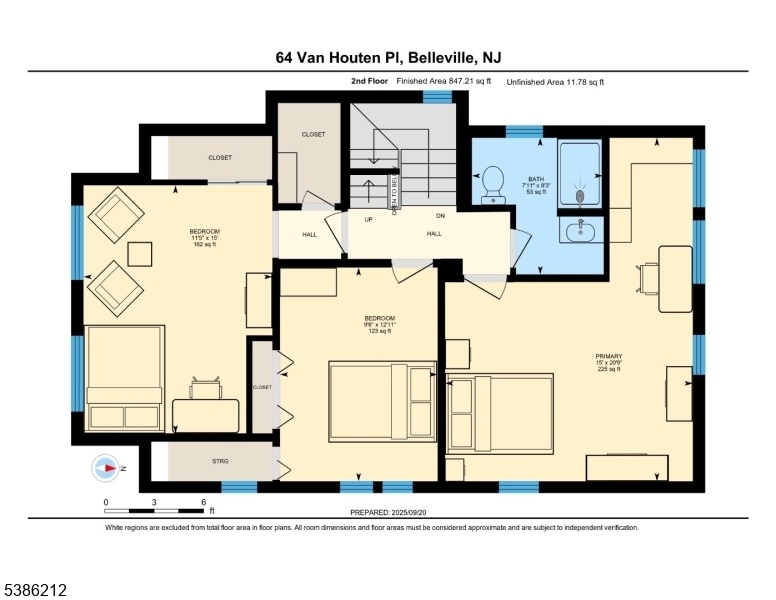
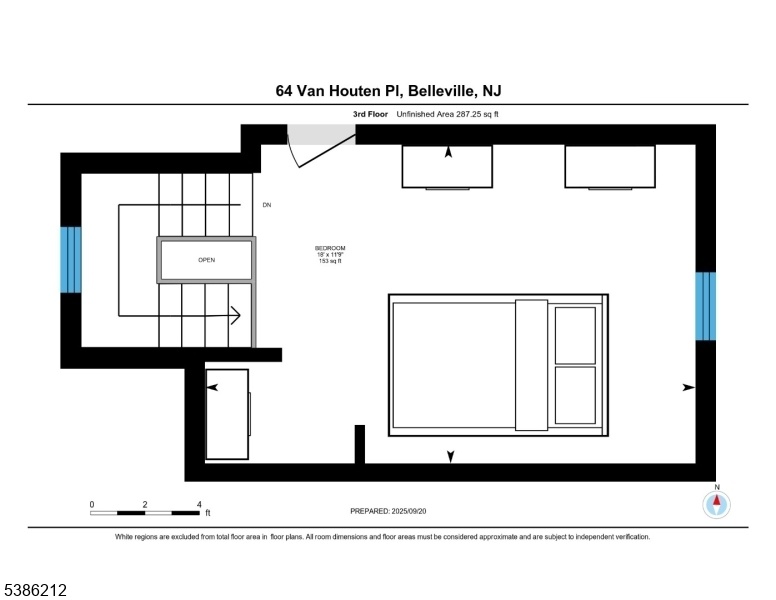
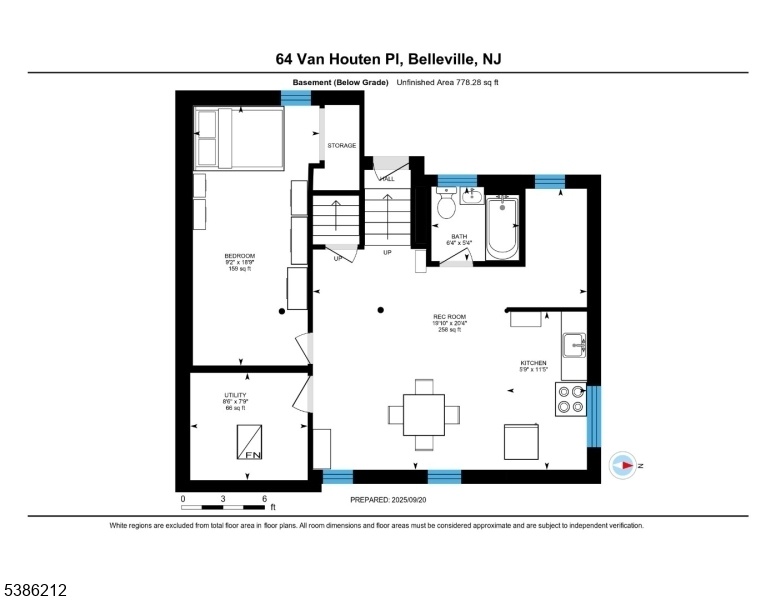
Price: $699,000
GSMLS: 3988098Type: Single Family
Style: Colonial
Beds: 4
Baths: 3 Full
Garage: No
Year Built: 1917
Acres: 0.14
Property Tax: $13,760
Description
Welcome To 64 Van Houten Place In Belleville, A Striking Modern Victorian Originally Built In 2017 And Beautifully Renovated In 2025. This Impressive Single-family Residence Truly Has Room For Everyone, Offering 4 Spacious Beds, 3 Full Baths, & A Generous Layout That Blends Timeless Character With Today's Lifestyle Comforts. The 1st And 2nd Flrs Alone Feature More Than 2,056 Sq. Ft. Of Living Space, While A Finished Attic & Full Finished Basement Expand The Home To Over 3,122 Sq. Ft., Creating An Abundance Of Room To Live, Work, And Entertain. Inside, The Home Was Designed With Gatherings In Mind, Showcasing A Massive Living Room, A Formal Dining Room Ideal For Holidays, And A Well-appointed Kitchen Complete With A Center Island And Double Ovens. A Classic Wood-burning Fireplace Adds Warmth & Becomes The Perfect Focal Point During Cozy Winter Nights. The Finished Basement Includes A Recreation Room, A Full Bath, A Large Office, & Excellent Storage Space. Outdoors, The Home's Curb Appeal Is Enhanced By A Classic Paver Driveway, A Fenced-in Private Yard, And A Very Large Covered Deck Built To Last, Which Extends The Living Area And Is Perfect For Year-round Entertaining. With 4 Convenient Entrances, Daily Living Is Made Easy And Practical. This Is A Home Where Quality And Space Meet Style And Function. You Will Be Proud To Welcome Your Friends To Your New Home & Will Surely Be The Envy Of The Neighborhood. Welcome To Our Beloved Belleville! We Will Meet You At The Front Door!
Rooms Sizes
Kitchen:
First
Dining Room:
First
Living Room:
First
Family Room:
First
Den:
n/a
Bedroom 1:
Second
Bedroom 2:
Second
Bedroom 3:
Second
Bedroom 4:
Third
Room Levels
Basement:
Bath(s) Other, Family Room, Kitchen, Office, Rec Room, Storage Room
Ground:
n/a
Level 1:
BathOthr,DiningRm,Vestibul,Kitchen,Laundry,LivingRm,MudRoom,OutEntrn
Level 2:
3 Bedrooms, Bath Main
Level 3:
1 Bedroom, Storage Room
Level Other:
n/a
Room Features
Kitchen:
Breakfast Bar, Center Island, Eat-In Kitchen
Dining Room:
Formal Dining Room
Master Bedroom:
Walk-In Closet
Bath:
n/a
Interior Features
Square Foot:
2,300
Year Renovated:
2025
Basement:
Yes - Finished, Full, Walkout
Full Baths:
3
Half Baths:
0
Appliances:
Carbon Monoxide Detector, Cooktop - Gas, Dishwasher, Kitchen Exhaust Fan, Microwave Oven, Refrigerator, Wall Oven(s) - Gas
Flooring:
Tile, Wood
Fireplaces:
1
Fireplace:
Living Room, Wood Burning
Interior:
Blinds,CODetect,FireExtg,CeilHigh,SmokeDet,TubShowr,WlkInCls
Exterior Features
Garage Space:
No
Garage:
None, See Remarks
Driveway:
2 Car Width, Hard Surface, Paver Block, See Remarks
Roof:
Asphalt Shingle, Built-Up
Exterior:
Stone, Vinyl Siding
Swimming Pool:
No
Pool:
n/a
Utilities
Heating System:
1 Unit, Radiators - Hot Water
Heating Source:
Electric, Gas-Natural
Cooling:
Window A/C(s)
Water Heater:
Gas
Water:
Public Water
Sewer:
Public Sewer
Services:
Cable TV Available
Lot Features
Acres:
0.14
Lot Dimensions:
50X125
Lot Features:
Corner, Level Lot
School Information
Elementary:
n/a
Middle:
n/a
High School:
n/a
Community Information
County:
Essex
Town:
Belleville Twp.
Neighborhood:
n/a
Application Fee:
n/a
Association Fee:
n/a
Fee Includes:
n/a
Amenities:
Storage
Pets:
Yes
Financial Considerations
List Price:
$699,000
Tax Amount:
$13,760
Land Assessment:
$136,300
Build. Assessment:
$204,900
Total Assessment:
$341,200
Tax Rate:
4.03
Tax Year:
2024
Ownership Type:
Fee Simple
Listing Information
MLS ID:
3988098
List Date:
09-20-2025
Days On Market:
59
Listing Broker:
EXIT GOLDEN REALTY GROUP LLC
Listing Agent:


















































Request More Information
Shawn and Diane Fox
RE/MAX American Dream
3108 Route 10 West
Denville, NJ 07834
Call: (973) 277-7853
Web: EdenLaneLiving.com

