4 Richmond Roadsuite308
West Milford Twp, NJ 07480
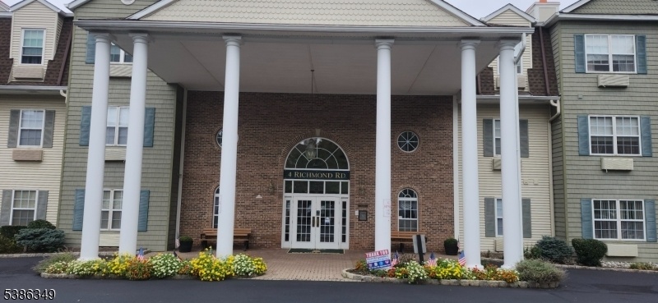
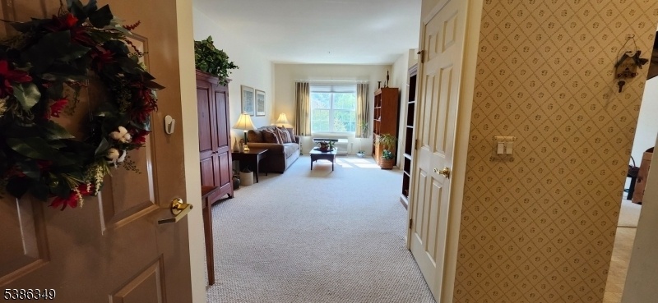
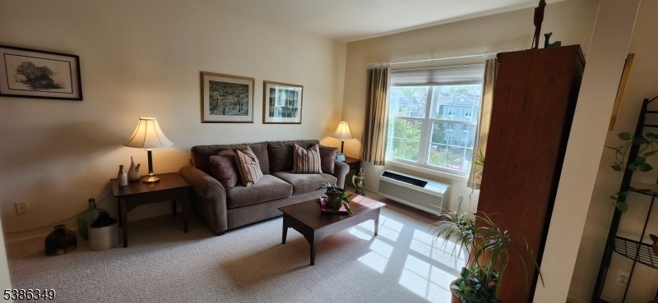
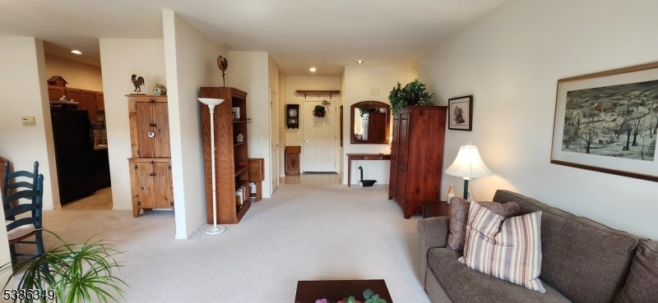
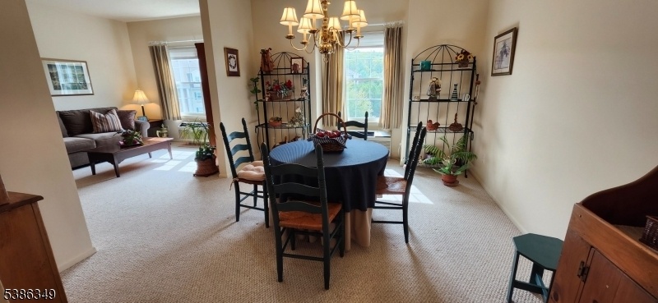
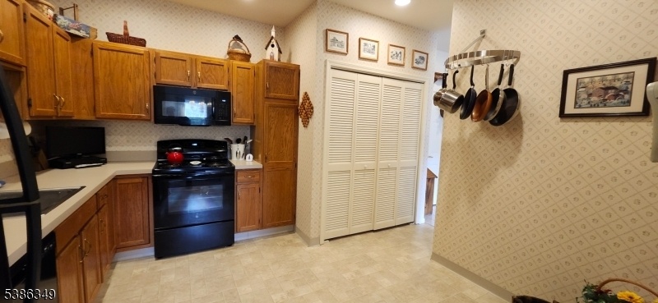
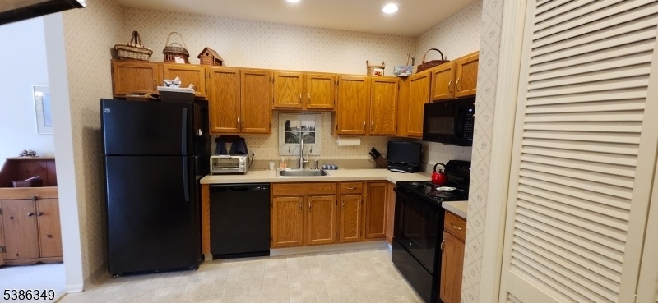
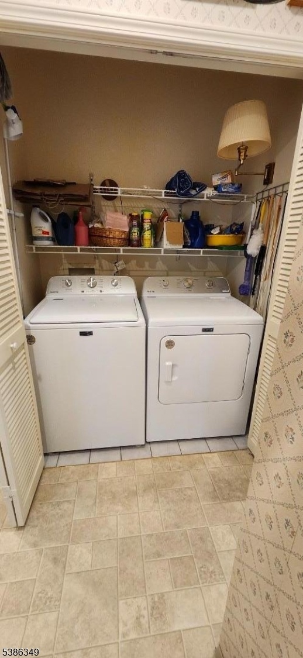
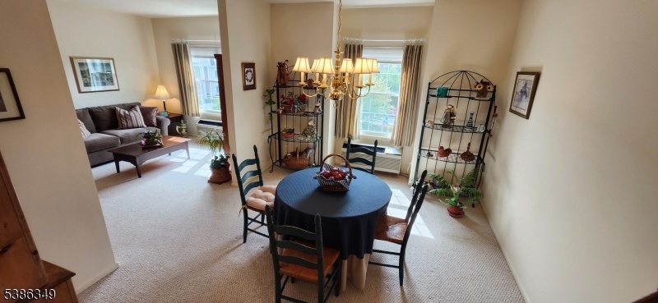
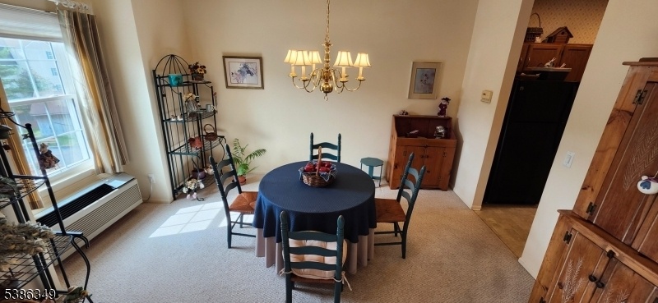
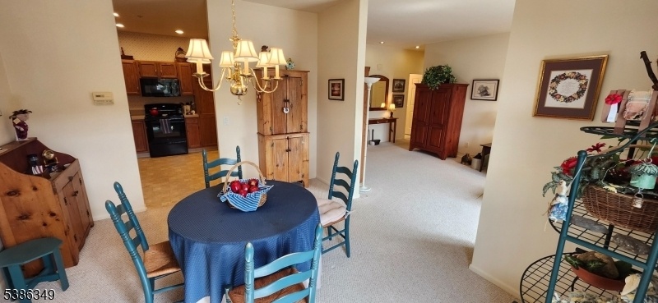
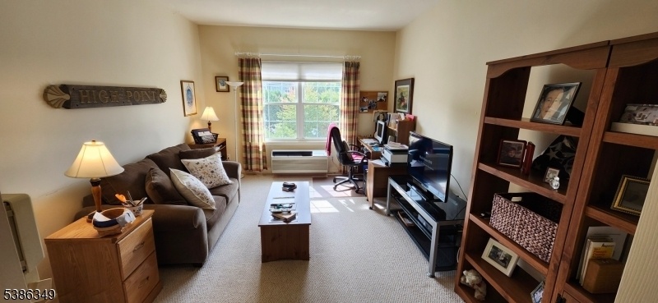
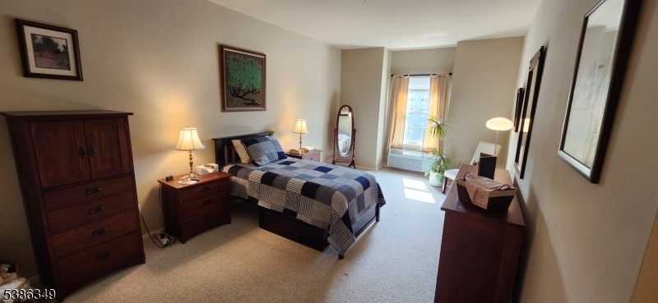
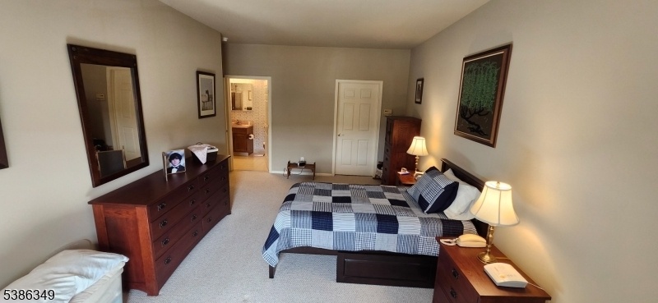
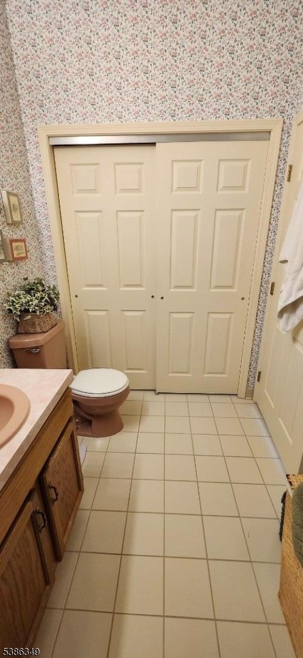
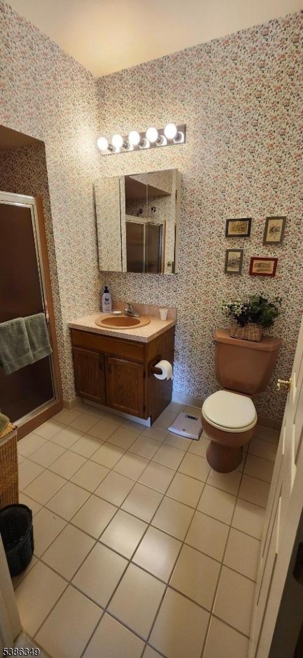
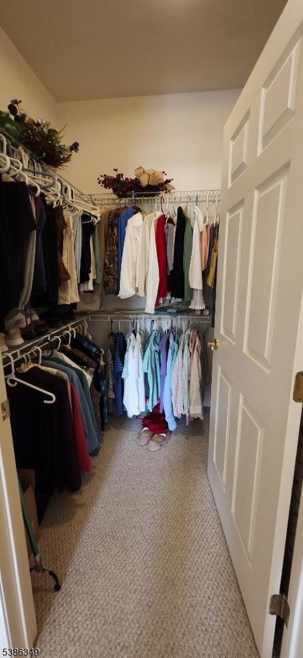
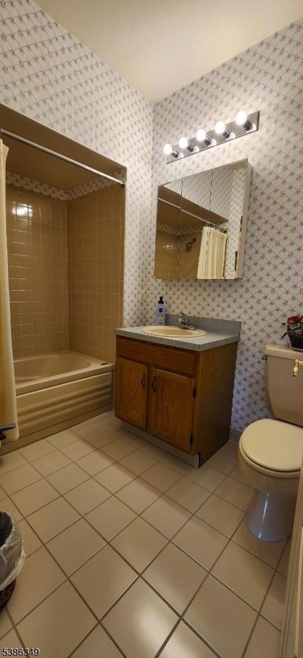
Price: $289,900
GSMLS: 3988224Type: Condo/Townhouse/Co-op
Style: One Floor Unit
Beds: 2
Baths: 2 Full
Garage: No
Year Built: 1996
Acres: 0.00
Property Tax: $5,148
Description
Lovely Greenbriar Model Boasting 1300 Plus Square Feet Of Meticulously Maintained Living Space In Desirable 55+ Adult Community Bald Eagle Commons. Generous Sized Rooms With 9 Ft Ceilings. Open Concept Living Room And Formal Dining Room Flow Into Well Appointed Eat In Kitchen With Wood Cabinetry, Newer Counter Tops, Flooring And Appliances. The Primary Suite Offers Private Bathroom With Walk In Shower With A Seat Plus A Huge Linen Closet. Primary Bedroom Also Has A Walk In Closet. The Second Bedroom Provides Universal Space With A Closet And Is Located Across From The Main Bathroom With A Tub. All New Tilt In Thermal Pane Windows Installed Last Year. Heat Pump In Master Is Newer. New Full Size Washer And Dryer Stay With The Unit. The Assigned Parking Is Located Right Next To The Side Entrance. Unit Is On Top Floor So Nobody Is Above You And Yes, There Is An Elevator. Amenities Include Seasonal Outdoor Pool, Tennis And Pickleball Courts, Bocce, Shuffleboard, Fitness, Game, Puzzle And Party Rooms. Full Time Activities Coordinator On Staff With Lots Of Day Trips Etc. Walking Distance To Professional Building With Doctors Offices, Physical Therapy, Day Spa, Attorney, Deli And Pizza Place.
Rooms Sizes
Kitchen:
11x11 Third
Dining Room:
11x13 Third
Living Room:
11x22 Third
Family Room:
n/a
Den:
n/a
Bedroom 1:
11x18 Third
Bedroom 2:
11x12 Third
Bedroom 3:
n/a
Bedroom 4:
n/a
Room Levels
Basement:
n/a
Ground:
n/a
Level 1:
n/a
Level 2:
n/a
Level 3:
2 Bedrooms, Bath Main, Bath(s) Other, Kitchen, Laundry Room, Living Room
Level Other:
n/a
Room Features
Kitchen:
Eat-In Kitchen
Dining Room:
n/a
Master Bedroom:
Full Bath, Walk-In Closet
Bath:
n/a
Interior Features
Square Foot:
n/a
Year Renovated:
n/a
Basement:
No
Full Baths:
2
Half Baths:
0
Appliances:
Carbon Monoxide Detector, Dishwasher, Dryer, Microwave Oven, Range/Oven-Electric, Refrigerator, See Remarks, Self Cleaning Oven, Washer
Flooring:
Carpeting, Tile, Vinyl-Linoleum
Fireplaces:
No
Fireplace:
n/a
Interior:
Blinds,CODetect,FireExtg,JacuzTyp,SmokeDet,WlkInCls
Exterior Features
Garage Space:
No
Garage:
n/a
Driveway:
Additional Parking, Assigned
Roof:
Asphalt Shingle
Exterior:
Brick, Vinyl Siding
Swimming Pool:
Yes
Pool:
Association Pool
Utilities
Heating System:
4+ Units, Heat Pump
Heating Source:
Electric
Cooling:
4+ Units, Heatpump
Water Heater:
Electric
Water:
Public Water
Sewer:
Public Sewer
Services:
Cable TV Available, Garbage Included
Lot Features
Acres:
0.00
Lot Dimensions:
n/a
Lot Features:
n/a
School Information
Elementary:
n/a
Middle:
n/a
High School:
n/a
Community Information
County:
Passaic
Town:
West Milford Twp.
Neighborhood:
Bald Eagle Commons
Application Fee:
n/a
Association Fee:
$464 - Monthly
Fee Includes:
Maintenance-Common Area, Maintenance-Exterior, Snow Removal
Amenities:
Billiards Room, Club House, Elevator, Exercise Room, Pool-Outdoor, Storage, Tennis Courts
Pets:
Cats OK, Dogs OK, Number Limit, Size Limit
Financial Considerations
List Price:
$289,900
Tax Amount:
$5,148
Land Assessment:
$35,000
Build. Assessment:
$92,000
Total Assessment:
$127,000
Tax Rate:
4.05
Tax Year:
2024
Ownership Type:
Condominium
Listing Information
MLS ID:
3988224
List Date:
09-22-2025
Days On Market:
57
Listing Broker:
REALTY EXECUTIVES EXCEPTIONAL
Listing Agent:


















Request More Information
Shawn and Diane Fox
RE/MAX American Dream
3108 Route 10 West
Denville, NJ 07834
Call: (973) 277-7853
Web: EdenLaneLiving.com

