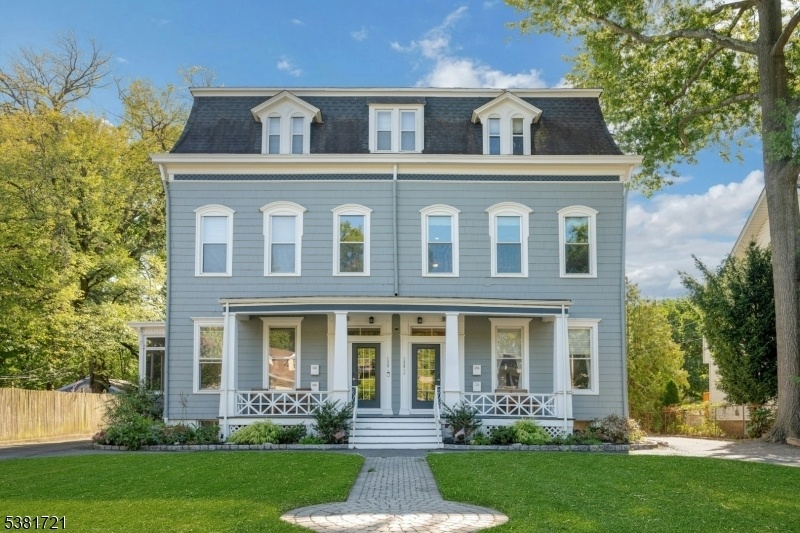130 Linden Ave, Unit 2
Glen Ridge Boro Twp, NJ 07028









































Price: $649,000
GSMLS: 3988290Type: Condo/Townhouse/Co-op
Style: Townhouse-End Unit
Beds: 4
Baths: 3 Full
Garage: 1-Car
Year Built: 1885
Acres: 0.00
Property Tax: $17,045
Description
With The Feel Of A Brooklyn Brownstone This Unbelievably Spacious, Two-floor, 4-bedroom, 3-bath Pet Friendly Condo Will Surprise And Delight At Every Turn. High Ceilings, Hardwood Floors, Oversized Windows And Stylish, Custom Upgrades Combine To Offer A Chic And Timeless Vibe With Convenient, Modern Amenities. The Stunning Renovated Kitchen With Walk-in Pantry, Center Island And Coffee Bar Is A Real Showpiece While The Dramatic Grand Dining Room, Flows Seamlessly Into The Living Room Featuring A Large Seating Area And A Custom Built-in Office Space. A Mudroom Area With A Walk-in Closet And A Full Bath With Laundry Complete The First Floor. Upstairs, The Primary Suite Is Your Personal Sanctuary, Boasting Generous Closet Space And An En-suite Bath With A Tub/shower Combo. Three Additional Large Bedrooms With Ample Closets And Wonderful Nooks And Crannies Share The Third Full Bath. A Cozy Sitting Area Adds A Touch Of Serenity To The Second Floor. The Exclusive Basement Storage Room Is An Unexpected Bonus With A Large Exercise Area As Well As Tons Of Storage Space. Outside The Front Porch Is The Perfect Place To Unwind At The End Of The Day While The Back Deck Is A Sweet Spot For Your Morning Cup! Offering More Space Than Most Houses In The Area, And Situated Just Blocks From Nyc/hoboken Train, Parks, And Downtown Shops, Restaurants And Grocery Store, This Home Is A Must See!
Rooms Sizes
Kitchen:
First
Dining Room:
First
Living Room:
First
Family Room:
n/a
Den:
n/a
Bedroom 1:
Second
Bedroom 2:
Second
Bedroom 3:
Second
Bedroom 4:
Second
Room Levels
Basement:
Exercise Room, Storage Room
Ground:
n/a
Level 1:
Entrance Vestibule, Porch
Level 2:
BathOthr,DiningRm,Foyer,Kitchen,Laundry,LivingRm,MudRoom,OutEntrn,Pantry,Storage
Level 3:
4 Or More Bedrooms, Bath Main, Bath(s) Other, Loft
Level Other:
Other Room(s)
Room Features
Kitchen:
Breakfast Bar, Eat-In Kitchen, See Remarks
Dining Room:
Formal Dining Room
Master Bedroom:
Full Bath, Walk-In Closet
Bath:
Tub Shower
Interior Features
Square Foot:
2,610
Year Renovated:
2023
Basement:
Yes - Finished-Partially
Full Baths:
3
Half Baths:
0
Appliances:
Carbon Monoxide Detector, Dishwasher, Disposal, Dryer, Microwave Oven, Range/Oven-Gas, Refrigerator, Washer
Flooring:
Tile, Wood
Fireplaces:
No
Fireplace:
n/a
Interior:
Carbon Monoxide Detector, Smoke Detector, Walk-In Closet
Exterior Features
Garage Space:
1-Car
Garage:
Assigned, Detached Garage
Driveway:
Assigned, Blacktop, Circular, Driveway-Shared
Roof:
Asphalt Shingle
Exterior:
Wood Shingle
Swimming Pool:
No
Pool:
n/a
Utilities
Heating System:
1 Unit, Forced Hot Air
Heating Source:
Gas-Natural
Cooling:
1 Unit, Central Air
Water Heater:
Gas
Water:
Public Water
Sewer:
Public Sewer
Services:
Cable TV Available, Garbage Included
Lot Features
Acres:
0.00
Lot Dimensions:
n/a
Lot Features:
Level Lot
School Information
Elementary:
LINDEN AVE
Middle:
RIDGEWOOD
High School:
GLEN RIDGE
Community Information
County:
Essex
Town:
Glen Ridge Boro Twp.
Neighborhood:
South End
Application Fee:
n/a
Association Fee:
$400 - Monthly
Fee Includes:
Maintenance-Common Area, Maintenance-Exterior, See Remarks, Sewer Fees, Snow Removal, Water Fees
Amenities:
Exercise Room, Storage
Pets:
Breed Restrictions, Number Limit, Size Limit, Yes
Financial Considerations
List Price:
$649,000
Tax Amount:
$17,045
Land Assessment:
$280,000
Build. Assessment:
$208,700
Total Assessment:
$488,700
Tax Rate:
3.42
Tax Year:
2024
Ownership Type:
Condominium
Listing Information
MLS ID:
3988290
List Date:
09-22-2025
Days On Market:
0
Listing Broker:
COLDWELL BANKER REALTY
Listing Agent:









































Request More Information
Shawn and Diane Fox
RE/MAX American Dream
3108 Route 10 West
Denville, NJ 07834
Call: (973) 277-7853
Web: EdenLaneLiving.com

