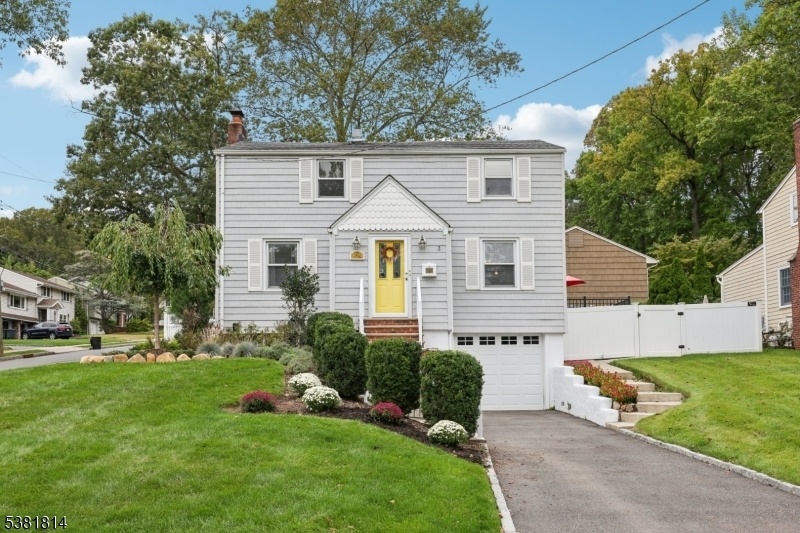154 Forest Ave
Verona Twp, NJ 07044
















































Price: $699,000
GSMLS: 3988474Type: Single Family
Style: Colonial
Beds: 3
Baths: 1 Full & 1 Half
Garage: 1-Car
Year Built: 1949
Acres: 0.16
Property Tax: $13,769
Description
Welcome To This Storybook Colonial With Fabulous Curb Appeal, Perfectly Nestled In Verona's Coveted Forest Ave Neighborhood! Brimming With Charm And Modern Updates, This Beautifully Maintained Home Is Ready To Steal Your Heart. Step Inside To Find A Bright And Inviting Living Room Anchored By A Classic Fireplace, The Perfect Spot For Cozy Evenings. A Step-down Den/office Provides The Ideal Hideaway For Work, Play, Or Relaxation. The Formal Dining Room Delights With Original Built-in Corner Cabinets, Adding A Dash Of Timeless Character To Every Gathering. The Updated Kitchen Offers Style And Function, Making Meal Prep A Joy. Upstairs, You'll Discover Spacious Bedrooms Filled With Natural Light, Offering Comfort And Retreat For Everyone. The Finished Basement Expands Your Options With Flexible Bonus Space Whether You Envision A Family Room, Play Area, Or Home Gym. Out Back, The Fully Fenced Yard Is An Entertainer's Dream With A Lovely Deck And Manicured Lawn, Perfect For Summer Bbqs, Pets At Play, Or Simply Soaking Up The Sunshine.combining Classic Colonial Charm With Thoughtful Updates, This Home Is A Rare Gem In One Of Verona's Most Desirable Neighborhoods. Moments From Renowned Forest Ave Elementary School And Close To Verona Park Ideal For Soaking In Nature, Paddle Boating, Walking, Or A Friendly Game Of Tennis You'll Also Enjoy Easy Access To Nyc Bus And Rail, Making This A Commuter's Delight. Don't Miss The Chance To Make Verona Your Home!
Rooms Sizes
Kitchen:
11x10 First
Dining Room:
12x11 First
Living Room:
22x13 First
Family Room:
13x11 First
Den:
n/a
Bedroom 1:
14x10 Second
Bedroom 2:
13x11 Second
Bedroom 3:
11x10 Second
Bedroom 4:
n/a
Room Levels
Basement:
GarEnter,Laundry,Office,RecRoom,Utility
Ground:
n/a
Level 1:
Dining Room, Entrance Vestibule, Family Room, Kitchen, Living Room, Powder Room
Level 2:
3 Bedrooms, Bath Main
Level 3:
n/a
Level Other:
n/a
Room Features
Kitchen:
Eat-In Kitchen
Dining Room:
Formal Dining Room
Master Bedroom:
n/a
Bath:
n/a
Interior Features
Square Foot:
n/a
Year Renovated:
n/a
Basement:
Yes - Finished
Full Baths:
1
Half Baths:
1
Appliances:
Carbon Monoxide Detector, Dishwasher, Dryer, Microwave Oven, Range/Oven-Gas, Refrigerator, Washer
Flooring:
Carpeting, Tile, Wood
Fireplaces:
1
Fireplace:
Living Room
Interior:
CODetect,FireExtg,CeilHigh,SmokeDet,TubShowr,WlkInCls
Exterior Features
Garage Space:
1-Car
Garage:
Attached Garage
Driveway:
Blacktop
Roof:
Asphalt Shingle
Exterior:
Vinyl Siding
Swimming Pool:
n/a
Pool:
n/a
Utilities
Heating System:
Forced Hot Air, Multi-Zone
Heating Source:
Gas-Natural
Cooling:
Central Air, Multi-Zone Cooling
Water Heater:
n/a
Water:
Public Water
Sewer:
Public Sewer
Services:
n/a
Lot Features
Acres:
0.16
Lot Dimensions:
65X110
Lot Features:
Level Lot
School Information
Elementary:
FOREST AVE
Middle:
WHITEHORNE
High School:
VERONA
Community Information
County:
Essex
Town:
Verona Twp.
Neighborhood:
FOREST
Application Fee:
n/a
Association Fee:
n/a
Fee Includes:
n/a
Amenities:
n/a
Pets:
n/a
Financial Considerations
List Price:
$699,000
Tax Amount:
$13,769
Land Assessment:
$243,000
Build. Assessment:
$203,200
Total Assessment:
$446,200
Tax Rate:
3.09
Tax Year:
2024
Ownership Type:
Fee Simple
Listing Information
MLS ID:
3988474
List Date:
09-23-2025
Days On Market:
0
Listing Broker:
BHHS FOX & ROACH
Listing Agent:
















































Request More Information
Shawn and Diane Fox
RE/MAX American Dream
3108 Route 10 West
Denville, NJ 07834
Call: (973) 277-7853
Web: EdenLaneLiving.com

