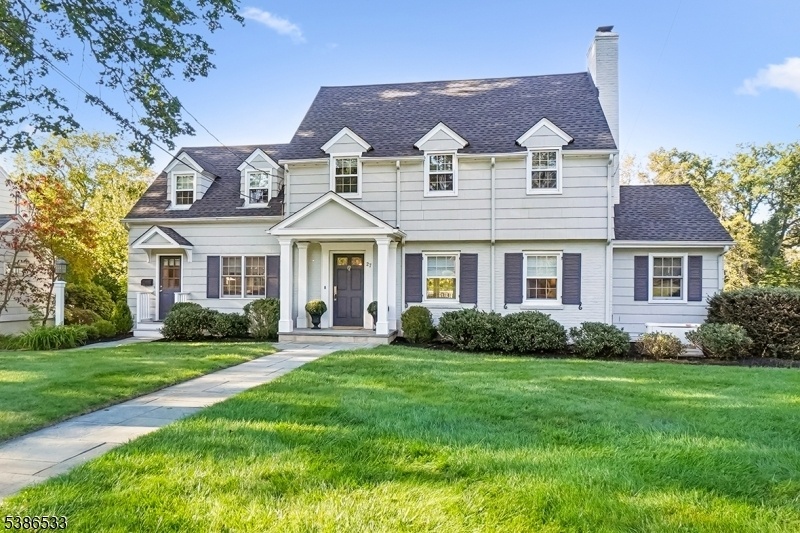27 Beekman Rd
Summit City, NJ 07901











































Price: $2,295,000
GSMLS: 3988498Type: Single Family
Style: Colonial
Beds: 5
Baths: 3 Full & 1 Half
Garage: 3-Car
Year Built: 1939
Acres: 0.74
Property Tax: $26,458
Description
Location. Luxury. Lifestyle. This Stunning 5 Bedroom Colonial Sits On Approx. 0.75 Acres In The Desirable Lincoln-hubbard Elementary District, Close To Downtown, Nyc Trains, Parks, And Top-rated Schools. Beautiful Hardwood Floors Throughout. The Designer Kitchen Features Custom White Cabinetry, Granite Countertops, And High-end Appliances: Dacor 6-burner Cooktop, Miele Dishwasher, Sub-zero Fridge. A Center Island And Banquette Breakfast Area Open To An Elevated Deck Overlooking Manicured Lawns. A Mudroom With Cubbies And Separate Entrance Adds Convenience. Enjoy A Fireside Living Room, Formal Dining Room With French Doors To The Deck, And A Vaulted Family Room (2021) With Wet Bar And Beverage Fridge. The First-floor Home Office (2021) Has A Beamed Ceiling And Could Serve As A Bedroom. The Spacious First-floor Primary Suite (2021) Offers Oversized Windows, A Custom Walk-in Closet, And A Luxurious Bathroom With Double Vanity And Frameless Glass Shower. Upstairs Are Four Bedrooms With Hardwood Floors, Including An En-suite And A Main Hall Bath. The Expansive Walk-out Lower Level Includes A Stone Fireplace, Rec Room With Built-ins, Bonus/playroom/office, And Access To A Paver Patio, Parking Court, And Attached Oversized 1-car Garage. A Heated 2-car Garage Connects To A Laundry/utility Room With Workshop. Updates: Windows, Driveway, Powder Room, And Deck (2022); Roof And Generator (2020). Welcome To 27 Beekman Road Refined Suburban Living.
Rooms Sizes
Kitchen:
18x20 First
Dining Room:
14x17 First
Living Room:
20x16 First
Family Room:
22x25 First
Den:
n/a
Bedroom 1:
15x16 First
Bedroom 2:
18x17 Second
Bedroom 3:
11x11 Second
Bedroom 4:
16x13 Second
Room Levels
Basement:
n/a
Ground:
GarEnter,InsdEntr,Laundry,Office,OutEntrn,RecRoom,SeeRem,Walkout
Level 1:
1Bedroom,BathMain,DiningRm,FamilyRm,Foyer,Kitchen,LivingRm,MudRoom,Office,OutEntrn,Porch,PowderRm
Level 2:
4 Or More Bedrooms, Bath Main, Bath(s) Other
Level 3:
Attic
Level Other:
GarEnter,Other
Room Features
Kitchen:
Center Island, Eat-In Kitchen, Separate Dining Area
Dining Room:
Formal Dining Room
Master Bedroom:
1st Floor, Full Bath, Walk-In Closet
Bath:
Stall Shower
Interior Features
Square Foot:
n/a
Year Renovated:
2022
Basement:
Yes - Finished, Full, Walkout
Full Baths:
3
Half Baths:
1
Appliances:
Carbon Monoxide Detector, Dishwasher, Dryer, Generator-Built-In, Kitchen Exhaust Fan, Microwave Oven, Range/Oven-Gas, Refrigerator, Washer, Water Softener-Own
Flooring:
Laminate, Tile, Wood
Fireplaces:
2
Fireplace:
Living Room, See Remarks, Wood Burning
Interior:
BarWet,CeilBeam,Blinds,CeilCath,CeilHigh,SecurSys,SmokeDet,SoakTub,StallShw,TubShowr,WlkInCls,WndwTret
Exterior Features
Garage Space:
3-Car
Garage:
Attached,Built-In,DoorOpnr,InEntrnc,Oversize
Driveway:
1 Car Width, Additional Parking, Blacktop, Off-Street Parking
Roof:
Asphalt Shingle
Exterior:
Brick, Clapboard
Swimming Pool:
n/a
Pool:
n/a
Utilities
Heating System:
2 Units, Forced Hot Air, Multi-Zone
Heating Source:
Gas-Natural
Cooling:
2 Units, Ceiling Fan, Central Air
Water Heater:
Electric, Gas
Water:
Public Water
Sewer:
Public Sewer
Services:
Cable TV Available, Garbage Included
Lot Features
Acres:
0.74
Lot Dimensions:
n/a
Lot Features:
Level Lot
School Information
Elementary:
Lincoln-Hu
Middle:
Summit MS
High School:
Summit HS
Community Information
County:
Union
Town:
Summit City
Neighborhood:
n/a
Application Fee:
n/a
Association Fee:
n/a
Fee Includes:
n/a
Amenities:
n/a
Pets:
n/a
Financial Considerations
List Price:
$2,295,000
Tax Amount:
$26,458
Land Assessment:
$243,000
Build. Assessment:
$364,400
Total Assessment:
$607,400
Tax Rate:
4.36
Tax Year:
2024
Ownership Type:
Fee Simple
Listing Information
MLS ID:
3988498
List Date:
09-23-2025
Days On Market:
0
Listing Broker:
LOIS SCHNEIDER REALTOR
Listing Agent:











































Request More Information
Shawn and Diane Fox
RE/MAX American Dream
3108 Route 10 West
Denville, NJ 07834
Call: (973) 277-7853
Web: EdenLaneLiving.com

