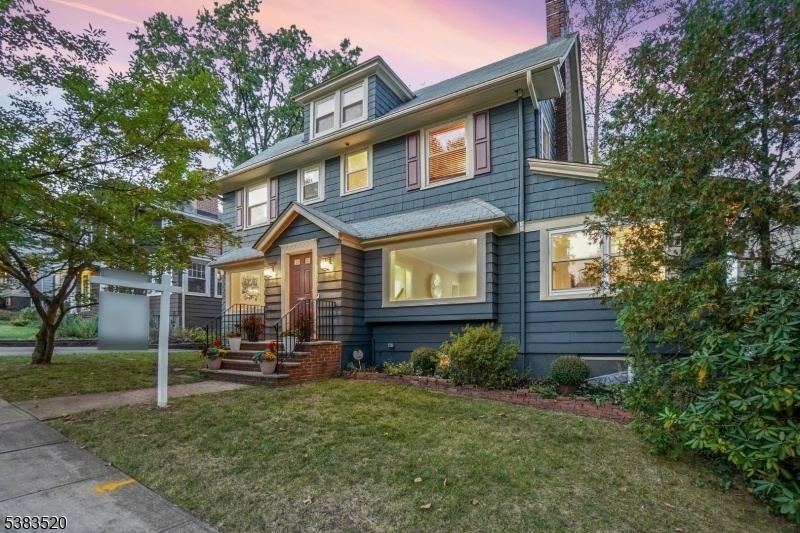311 Lenox Ave
South Orange Village Twp, NJ 07079

















































Price: $899,000
GSMLS: 3988549Type: Single Family
Style: Colonial
Beds: 5
Baths: 2 Full & 2 Half
Garage: No
Year Built: 1924
Acres: 0.13
Property Tax: $19,934
Description
Imagine Finding A 5 Bedroom 2.2 Bath Center Hall Colonial That Offers An Incredible Value With Amenities Like Central Air, A Flowing Floor Plan Across Four Levels, And A Great Location Walkable To Town, Nyc Trains, And Schools! 311 Lenox Will Welcome You With An Entry Foyer, Refinished Wood Floors, And New Light Fixtures! Relax In The Sun-filled Living Room With Double Picture Windows And A Cozy Gas Fireplace, Or In The Light And Bright Family Room. The Expansive Formal Dining Room Is Ready To Entertain For The Holidays And Flows To The Updated Eat-in-kitchen. The Home Chef Will Appreciate The Expanse Of Granite Countertops, Large Breakfast Bar, Custom Wood Cabinetry, Modern Stainless Steel Appliances, And The Easy Access To Over-size, Elevated 2-tiered Deck To Host Alfresco Dinners Or Just Sit Back And Relax In The Outdoor Living Room. A Stylishly Wallpapered Powder Rm Completes This Level. The 2nd Fl Features A King-size Primary Bedroom With Double Closets, Lots Of Natural Light & An En Suite Bath W/ A Quartz Vanity. Three Additional Bedrooms And A Refreshed Hall Bath Complete This Level. 3rd Fl Features The 5th Br And Large Storage Attic. The Lower Level Features A Rec Room, Another Powder Rm, Updated Washer/dryer In Laundry, Access To Utils/storage And Walk-out To The Backyard. The Exterior Of 311 Lenox Features Mature Landscaping With Japanese Maples, Rhododendron, And Has Room For Active Play, Gardening And Great Entertaining Space On The Deck! Home Sweet Home In Soma!
Rooms Sizes
Kitchen:
19x14 First
Dining Room:
13x16 First
Living Room:
13x20 First
Family Room:
10x20 First
Den:
n/a
Bedroom 1:
13x20 Second
Bedroom 2:
10x12 Second
Bedroom 3:
11x11 Second
Bedroom 4:
8x8 Second
Room Levels
Basement:
Laundry Room, Powder Room, Rec Room, Storage Room, Utility Room
Ground:
n/a
Level 1:
Dining Room, Family Room, Foyer, Kitchen, Living Room, Powder Room
Level 2:
4 Or More Bedrooms, Bath Main, Bath(s) Other
Level 3:
1 Bedroom, Storage Room
Level Other:
n/a
Room Features
Kitchen:
Breakfast Bar, Eat-In Kitchen, Separate Dining Area
Dining Room:
Formal Dining Room
Master Bedroom:
Full Bath
Bath:
Tub Shower
Interior Features
Square Foot:
n/a
Year Renovated:
n/a
Basement:
Yes - Finished-Partially
Full Baths:
2
Half Baths:
2
Appliances:
Carbon Monoxide Detector, Dishwasher, Disposal, Dryer, Microwave Oven, Range/Oven-Gas, Refrigerator, Washer, Water Filter, Water Softener-Own
Flooring:
Carpeting, Tile, Wood
Fireplaces:
1
Fireplace:
Gas Fireplace, Living Room
Interior:
Blinds,CODetect,SmokeDet,TubShowr
Exterior Features
Garage Space:
No
Garage:
n/a
Driveway:
Blacktop, Driveway-Exclusive
Roof:
Asphalt Shingle
Exterior:
Wood, Wood Shingle
Swimming Pool:
n/a
Pool:
n/a
Utilities
Heating System:
1 Unit, Baseboard - Hotwater, Radiators - Steam
Heating Source:
Gas-Natural
Cooling:
1 Unit, Central Air, See Remarks
Water Heater:
Gas
Water:
Public Water
Sewer:
Public Sewer
Services:
n/a
Lot Features
Acres:
0.13
Lot Dimensions:
n/a
Lot Features:
n/a
School Information
Elementary:
SOMSD III
Middle:
SOMSD III
High School:
COLUMBIA
Community Information
County:
Essex
Town:
South Orange Village Twp.
Neighborhood:
South Mountain
Application Fee:
n/a
Association Fee:
n/a
Fee Includes:
n/a
Amenities:
n/a
Pets:
Yes
Financial Considerations
List Price:
$899,000
Tax Amount:
$19,934
Land Assessment:
$365,200
Build. Assessment:
$429,300
Total Assessment:
$794,500
Tax Rate:
2.51
Tax Year:
2024
Ownership Type:
Fee Simple
Listing Information
MLS ID:
3988549
List Date:
09-23-2025
Days On Market:
0
Listing Broker:
COMPASS NEW JERSEY, LLC
Listing Agent:

















































Request More Information
Shawn and Diane Fox
RE/MAX American Dream
3108 Route 10 West
Denville, NJ 07834
Call: (973) 277-7853
Web: EdenLaneLiving.com

