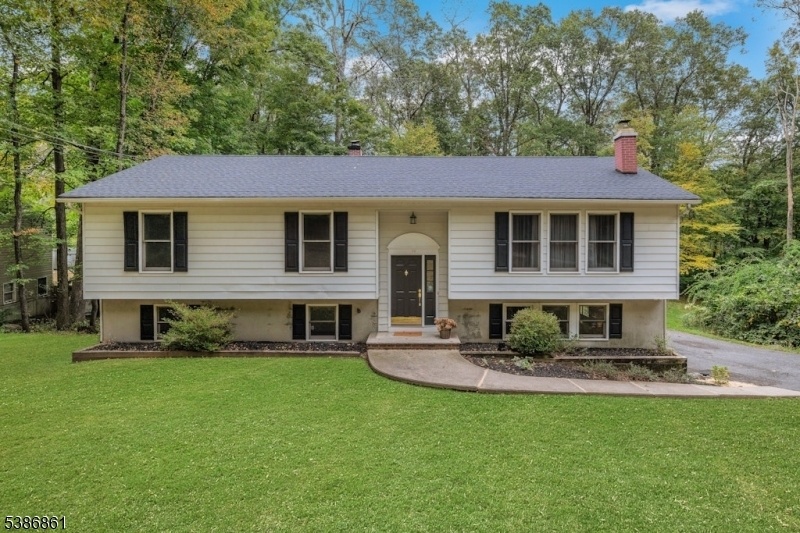16 Wenatchee Rd
Vernon Twp, NJ 07422





























Price: $482,000
GSMLS: 3988592Type: Single Family
Style: Bi-Level
Beds: 3
Baths: 2 Full
Garage: 2-Car
Year Built: 1987
Acres: 0.80
Property Tax: $8,001
Description
Warm And Welcoming, This Move-in Condition Home Features Spacious Living Room And Fireplace With A Mantle And Built-in Cabinetry. The Bright Eat-in Kitchen Features Stainless Steel Accents And Ceramic Tile Floor. Many New Custom And Easy-care Mohawk Floors Are Throughout The Home. With Three Bedrooms And Two Plus Baths, The Home Offers A Versatile Floor Plan, With The Option To Use The Office Or Fourth Bedroom Space. Central Air Conditioning On The Main Level Provides Year-round Comfort. The Generous Sized Family Room Offers A Comfortable Space For Larger Gatherings. The Interior Has Been Freshly Painted, Creating A Clean, Inviting Atmosphere.the Formal Dining Room Showcases Wainscoting, Adding Architectural Interest. The Generous-sized Attic Includes An Attic Fan And Pull-down Stairs For Additional Convenient Storage.outside, The Oversized Freshly Stained Deck Is Accentuated By A Motorized Awning, Providing Shade And Comfort For Outdoor Living. The Backyard Offers Ample Space For A Garden, With A Paver Patio For Relaxation. The Generous Two-car Garage Provides Convenient Storage And Parking. More Than 220 Feet Of Frontage On Double Lot Offers Additional Privacy.the Property Is Located In The Beautiful Highland Lakes Community, Which Offers Boating, Walking Paths, A Clubhouse, And A Playground, Providing Abundant Amenities For Residents.
Rooms Sizes
Kitchen:
First
Dining Room:
First
Living Room:
First
Family Room:
Ground
Den:
n/a
Bedroom 1:
First
Bedroom 2:
First
Bedroom 3:
First
Bedroom 4:
n/a
Room Levels
Basement:
n/a
Ground:
Family Room, Laundry Room, Office, Toilet
Level 1:
3 Bedrooms, Bath Main, Bath(s) Other, Dining Room, Kitchen, Living Room
Level 2:
Attic
Level 3:
n/a
Level Other:
n/a
Room Features
Kitchen:
Eat-In Kitchen, Pantry
Dining Room:
Formal Dining Room
Master Bedroom:
Full Bath
Bath:
Stall Shower And Tub
Interior Features
Square Foot:
n/a
Year Renovated:
n/a
Basement:
No
Full Baths:
2
Half Baths:
0
Appliances:
Dishwasher, Microwave Oven, Range/Oven-Electric, Refrigerator
Flooring:
See Remarks, Tile, Vinyl-Linoleum
Fireplaces:
1
Fireplace:
Living Room, Wood Burning
Interior:
SmokeDet,TubShowr
Exterior Features
Garage Space:
2-Car
Garage:
Attached Garage, Built-In Garage, Garage Door Opener
Driveway:
See Remarks
Roof:
See Remarks
Exterior:
Vinyl Siding
Swimming Pool:
No
Pool:
n/a
Utilities
Heating System:
1 Unit
Heating Source:
Oil Tank Above Ground - Outside
Cooling:
1 Unit, Central Air
Water Heater:
n/a
Water:
Well
Sewer:
Septic
Services:
n/a
Lot Features
Acres:
0.80
Lot Dimensions:
n/a
Lot Features:
Wooded Lot
School Information
Elementary:
n/a
Middle:
n/a
High School:
n/a
Community Information
County:
Sussex
Town:
Vernon Twp.
Neighborhood:
Highland Lakes
Application Fee:
$2,000
Association Fee:
$1,400 - Annually
Fee Includes:
See Remarks
Amenities:
Billiards Room, Lake Privileges
Pets:
Yes
Financial Considerations
List Price:
$482,000
Tax Amount:
$8,001
Land Assessment:
$182,300
Build. Assessment:
$181,300
Total Assessment:
$363,600
Tax Rate:
2.44
Tax Year:
2024
Ownership Type:
Fee Simple
Listing Information
MLS ID:
3988592
List Date:
09-23-2025
Days On Market:
0
Listing Broker:
COLDWELL BANKER REALTY
Listing Agent:





























Request More Information
Shawn and Diane Fox
RE/MAX American Dream
3108 Route 10 West
Denville, NJ 07834
Call: (973) 277-7853
Web: EdenLaneLiving.com

