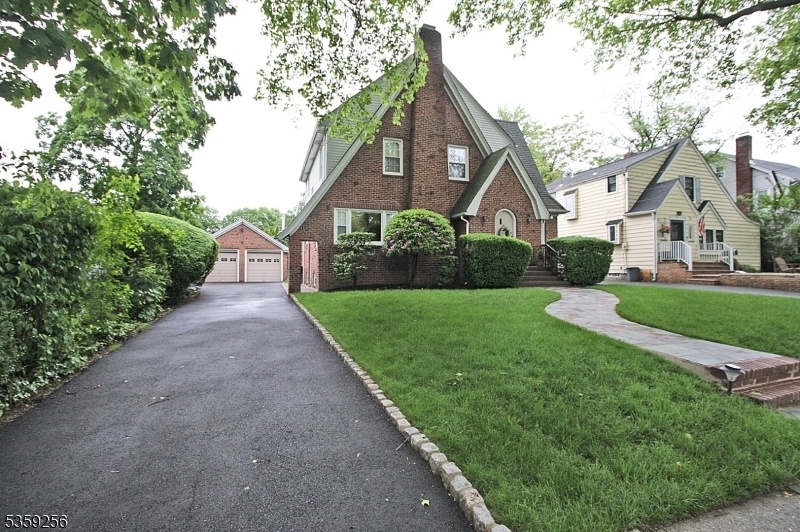28 Stewart Ave
Nutley Twp, NJ 07110































Price: $814,900
GSMLS: 3988597Type: Single Family
Style: Tudor
Beds: 3
Baths: 2 Full & 2 Half
Garage: 2-Car
Year Built: 1930
Acres: 0.00
Property Tax: $16,202
Description
Large And Rare Storybook Tudor Combining Charm And Convenience. Located On Quiet, Mature Tree Lined Street. You Will Enjoy Close Access To The Yanticaw Park. This Home Blends Function And Style With Comfortable Flowing Layout. Exceptionally Spacious 1st Floor Features Living Room With Fireplace, And Adjacent Tv Room With Powder Room. Expansive Formal Dining Room Leads Into Spring Through Fall Enclosed Porch And Walkout To Private Back Yard Oasis. Large Eat In Kitchen Has Access To The Rear Deck, Perfect For Relaxing And Entertaining. Second Floor Features Master Bedroom With Full Bath, 2 Bedrooms Big Enough To Accommodate Large Sets, And Main Bath. Third Floor Is Great For An Abundant Storage And Playroom Or Office. Basement Is Ideal For Hobbies, Exercise Or Spacious Rec. Area. Also, There Is A Laundry Room And Half Bath. Large Detached 2 Car Garage With Storage. Long Driveway Repaved Last Year. Fireplace And Chimney Sold "as Is Condition With No Known Issues.
Rooms Sizes
Kitchen:
First
Dining Room:
First
Living Room:
First
Family Room:
First
Den:
n/a
Bedroom 1:
Second
Bedroom 2:
Second
Bedroom 3:
Second
Bedroom 4:
n/a
Room Levels
Basement:
Laundry Room, Rec Room, Storage Room, Toilet, Workshop
Ground:
n/a
Level 1:
Dining Room, Entrance Vestibule, Family Room, Florida/3Season, Kitchen, Living Room
Level 2:
3 Bedrooms, Bath Main
Level 3:
Attic,Den,SeeRem,Storage
Level Other:
n/a
Room Features
Kitchen:
Eat-In Kitchen
Dining Room:
Formal Dining Room
Master Bedroom:
Full Bath
Bath:
Tub Shower
Interior Features
Square Foot:
n/a
Year Renovated:
n/a
Basement:
Yes - Finished, Full
Full Baths:
2
Half Baths:
2
Appliances:
Carbon Monoxide Detector, Dishwasher, Dryer, Range/Oven-Gas, Refrigerator, Washer
Flooring:
Carpeting, Tile, Wood
Fireplaces:
1
Fireplace:
Gas Fireplace, Living Room
Interior:
Carbon Monoxide Detector, Fire Extinguisher, Smoke Detector
Exterior Features
Garage Space:
2-Car
Garage:
Detached Garage, Garage Door Opener
Driveway:
1 Car Width, 2 Car Width, Blacktop
Roof:
Asphalt Shingle
Exterior:
Brick, Vinyl Siding
Swimming Pool:
n/a
Pool:
n/a
Utilities
Heating System:
1 Unit, Radiators - Steam, See Remarks
Heating Source:
Gas-Natural
Cooling:
Window A/C(s)
Water Heater:
Gas
Water:
Public Water
Sewer:
Public Sewer
Services:
Cable TV, Fiber Optic
Lot Features
Acres:
0.00
Lot Dimensions:
61X116 IRR
Lot Features:
Level Lot
School Information
Elementary:
WASHINGTON
Middle:
JOHN H. WA
High School:
NUTLEY
Community Information
County:
Essex
Town:
Nutley Twp.
Neighborhood:
n/a
Application Fee:
n/a
Association Fee:
n/a
Fee Includes:
n/a
Amenities:
n/a
Pets:
Yes
Financial Considerations
List Price:
$814,900
Tax Amount:
$16,202
Land Assessment:
$237,100
Build. Assessment:
$378,500
Total Assessment:
$615,600
Tax Rate:
2.63
Tax Year:
2024
Ownership Type:
Fee Simple
Listing Information
MLS ID:
3988597
List Date:
09-23-2025
Days On Market:
0
Listing Broker:
PREMIER AGENT NETWORK
Listing Agent:































Request More Information
Shawn and Diane Fox
RE/MAX American Dream
3108 Route 10 West
Denville, NJ 07834
Call: (973) 277-7853
Web: EdenLaneLiving.com

