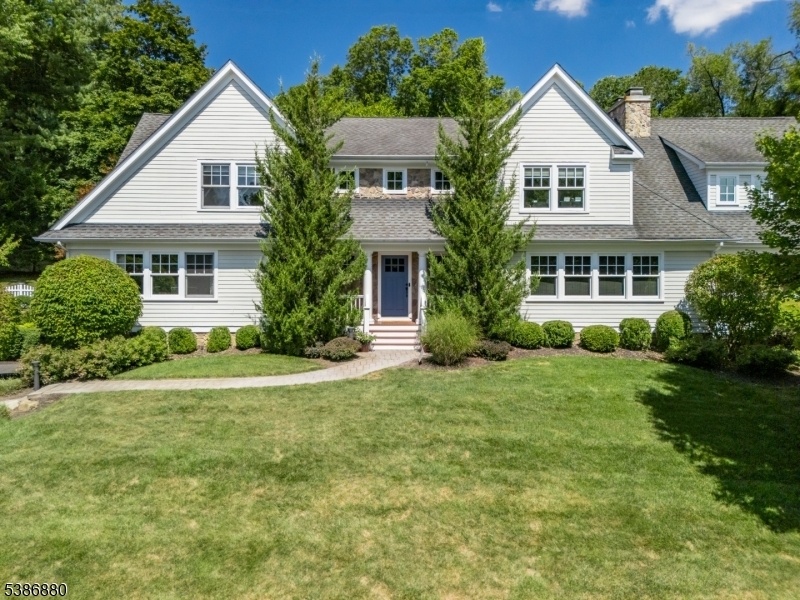18 Ridge Rd
Chatham Twp, NJ 07928















































Price: $1,995,000
GSMLS: 3988731Type: Single Family
Style: Colonial
Beds: 5
Baths: 5 Full & 1 Half
Garage: 2-Car
Year Built: 2007
Acres: 0.59
Property Tax: $24,170
Description
Beautifully Updated + Exceptionally Maintained Chatham Stunner! Pride Of Ownership Is Evident Inside & Outside Of This Lovely 5 Bed / 5.1 Bath Home Perched On A Ridge W/ Beautiful Westward Views. Professional Landscaping W/ Stone Walls, Lighting, Fenced-in Backyard W/ Veg Garden & Expansive Patio Outline This Inviting Home - Bathed In Natural Light From Oversized Windows Highlighting Crisp White Chair Railing, Crown Molding, High-end Designer Wallpaper & Gleaming Hardwood Floors. Double-height Entry Foyer Sets Tone For The Bright & Spacious 1st Level W/ Back To Back Stunning Living & Family Rooms, Each W/ Walls Of Windows. Warm & Cozy Gas Fireplace Is The Centerpiece Of One While A Covered Porch Is Accessed From The Other. A 1st Floor Bedroom Suite Awaits W/ Its Own Access To The Private Porch. Gorgeous Eat-in Kitchen Is The Heart Of The Home W/ Custom Inset White Cabinetry, Quartz Countertops, Professional Ss Appliances From Sub-zero, Thermador & Bosch. Large Island In Sea Glass Blue Seats 4 & Dining Area In Front Of French Doors Opens To The Private Backyard For Entertaining. Upstairs Find A Haven In The Primary Suite W/ Gas Fireplace, 2 Walk-in Closets & Recently Renovated Bath W/ 2 Vanities, Deep Soaker Tub, Radiant Heat Floors & Walk-in Shower. 3 More Beds & 2 Full Baths, Office/potential 2nd Laundry Complete This Level. Star Of The Lower Level Is The Incredible Custom Home Theater Room W/ 120 In. Movie Screen & Sound System. Exceptional Details Throughout, A Must-see!
Rooms Sizes
Kitchen:
15x14 First
Dining Room:
18x13 First
Living Room:
13x15 First
Family Room:
23x14 First
Den:
n/a
Bedroom 1:
15x15 First
Bedroom 2:
23x15 Second
Bedroom 3:
16x13 Second
Bedroom 4:
15x14 Second
Room Levels
Basement:
BathMain,Exercise,Media,MudRoom,RecRoom,Utility
Ground:
n/a
Level 1:
1 Bedroom, Bath Main, Dining Room, Family Room, Foyer, Kitchen, Laundry Room, Living Room, Porch, Powder Room
Level 2:
4 Or More Bedrooms, Bath Main, Bath(s) Other, Office
Level 3:
n/a
Level Other:
n/a
Room Features
Kitchen:
Eat-In Kitchen
Dining Room:
Formal Dining Room
Master Bedroom:
Fireplace, Full Bath, Walk-In Closet
Bath:
Soaking Tub, Stall Shower
Interior Features
Square Foot:
n/a
Year Renovated:
2024
Basement:
Yes - Finished, Full
Full Baths:
5
Half Baths:
1
Appliances:
Carbon Monoxide Detector, Dishwasher, Dryer, Microwave Oven, Range/Oven-Gas, Refrigerator, Sump Pump, Washer, Water Filter, Water Softener-Own
Flooring:
Carpeting, Tile, Vinyl-Linoleum, Wood
Fireplaces:
2
Fireplace:
Bathroom, Family Room, Gas Fireplace
Interior:
CODetect,SecurSys,SmokeDet,SoakTub,StallShw,StallTub,WlkInCls
Exterior Features
Garage Space:
2-Car
Garage:
Attached Garage
Driveway:
Additional Parking
Roof:
Asphalt Shingle
Exterior:
Clapboard, Stone
Swimming Pool:
n/a
Pool:
n/a
Utilities
Heating System:
Forced Hot Air, Multi-Zone
Heating Source:
Gas-Natural
Cooling:
Central Air, Multi-Zone Cooling
Water Heater:
n/a
Water:
Public Water
Sewer:
Public Sewer
Services:
n/a
Lot Features
Acres:
0.59
Lot Dimensions:
n/a
Lot Features:
Cul-De-Sac
School Information
Elementary:
Southern Boulevard School (K-3)
Middle:
n/a
High School:
Chatham High School (9-12)
Community Information
County:
Morris
Town:
Chatham Twp.
Neighborhood:
n/a
Application Fee:
n/a
Association Fee:
n/a
Fee Includes:
n/a
Amenities:
n/a
Pets:
Yes
Financial Considerations
List Price:
$1,995,000
Tax Amount:
$24,170
Land Assessment:
$369,200
Build. Assessment:
$862,900
Total Assessment:
$1,232,100
Tax Rate:
1.99
Tax Year:
2024
Ownership Type:
Fee Simple
Listing Information
MLS ID:
3988731
List Date:
09-24-2025
Days On Market:
0
Listing Broker:
KELLER WILLIAMS REALTY
Listing Agent:















































Request More Information
Shawn and Diane Fox
RE/MAX American Dream
3108 Route 10 West
Denville, NJ 07834
Call: (973) 277-7853
Web: EdenLaneLiving.com




