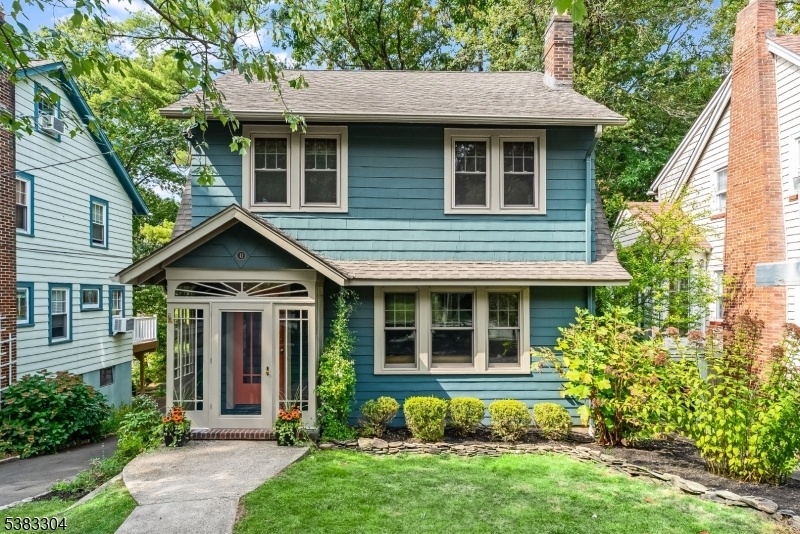11 Alden Pl
Maplewood Twp, NJ 07040





































Price: $849,000
GSMLS: 3988749Type: Single Family
Style: Colonial
Beds: 4
Baths: 1 Full & 1 Half
Garage: No
Year Built: 1929
Acres: 0.14
Property Tax: $18,099
Description
Situated On A Coveted Dead-end Street And Perfectly Perched For Breathtaking Sunsets, 11 Alden Place Will Delight You With Its Magical Charm And Beautiful Updates! Just A Short Distrance From Downtown Maplewood, This Home Features A Fully Renovated Kitchen Equipped To Meet The Needs Of Any Culinary Enthusiast With New Appliances, Apron Front Sink, In-island Beverage Fridge, Quartzite Counters And Custom Built Cabinetry. The Additional Convenience And Storage Provided By The New Butler's Pantry, Coffee Bar, Powder Room And First Floor Laundry Is A Dream Come True. The Main Level Seamlessly Flows From The Open Kitchen And Dining Room Into The Living Room With Wood Burning Fireplace And The Bonus Room Surrounded By Mature Trees.the Second Floor Features Three Bedrooms, Complemented By A Renovated Full Bath With Deep Soaking Tub. A Large Cedar Closet In The Hall Adds A Touch Of Luxury And Practicality. The Top Floor Offers A Versatile Fourth Bedroom, With Potential To Add An Ensuite, Perfect For Creating A Private Retreat. Enjoy Year-round Comfort With Two-zone Central Air And Anderson Windows On The 2nd Floor. The Partially Finished Basement Provides Additional Living And Play Space. Outside You'll Find A Lush Backyard Oasis Including A Large Deck And Lower Level Patio, Perfect For Hosting Gatherings With Family And Friends. A Resurfaced Driveway With Electric Car Charger Adds Modern Convenience. Don't Miss The Opportunity To Make This Beautiful Property Your Own!
Rooms Sizes
Kitchen:
13x15 First
Dining Room:
11x15 First
Living Room:
20x12 First
Family Room:
11x9 First
Den:
n/a
Bedroom 1:
14x12 Second
Bedroom 2:
14x11 Second
Bedroom 3:
10x8 Second
Bedroom 4:
12x14 Third
Room Levels
Basement:
Storage Room
Ground:
n/a
Level 1:
Dining Room, Family Room, Foyer, Kitchen, Laundry Room, Living Room, Powder Room
Level 2:
3 Bedrooms, Bath Main
Level 3:
1 Bedroom, Utility Room
Level Other:
n/a
Room Features
Kitchen:
Eat-In Kitchen
Dining Room:
Formal Dining Room
Master Bedroom:
n/a
Bath:
n/a
Interior Features
Square Foot:
n/a
Year Renovated:
n/a
Basement:
Yes - Unfinished
Full Baths:
1
Half Baths:
1
Appliances:
Carbon Monoxide Detector, Dishwasher, Dryer, Kitchen Exhaust Fan, Range/Oven-Gas, Refrigerator, Washer, Wine Refrigerator
Flooring:
Carpeting, Tile, Wood
Fireplaces:
1
Fireplace:
Family Room
Interior:
Blinds,CODetect,CedrClst,SmokeDet,TubShowr,WlkInCls
Exterior Features
Garage Space:
No
Garage:
None
Driveway:
1 Car Width, Blacktop, Off-Street Parking
Roof:
Asphalt Shingle
Exterior:
Wood Shingle
Swimming Pool:
No
Pool:
n/a
Utilities
Heating System:
Radiators - Steam
Heating Source:
Gas-Natural
Cooling:
2 Units, Central Air, Multi-Zone Cooling
Water Heater:
n/a
Water:
Public Water
Sewer:
Public Sewer
Services:
n/a
Lot Features
Acres:
0.14
Lot Dimensions:
41X150
Lot Features:
n/a
School Information
Elementary:
n/a
Middle:
n/a
High School:
n/a
Community Information
County:
Essex
Town:
Maplewood Twp.
Neighborhood:
n/a
Application Fee:
n/a
Association Fee:
n/a
Fee Includes:
n/a
Amenities:
n/a
Pets:
n/a
Financial Considerations
List Price:
$849,000
Tax Amount:
$18,099
Land Assessment:
$351,700
Build. Assessment:
$430,800
Total Assessment:
$782,500
Tax Rate:
2.31
Tax Year:
2024
Ownership Type:
Fee Simple
Listing Information
MLS ID:
3988749
List Date:
09-24-2025
Days On Market:
0
Listing Broker:
COMPASS NEW JERSEY, LLC
Listing Agent:





































Request More Information
Shawn and Diane Fox
RE/MAX American Dream
3108 Route 10 West
Denville, NJ 07834
Call: (973) 277-7853
Web: EdenLaneLiving.com

