33 Chancellor Way
Washington Twp, NJ 07853
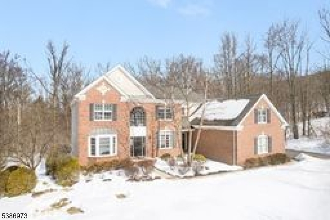
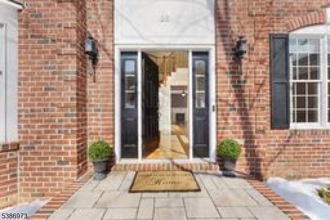
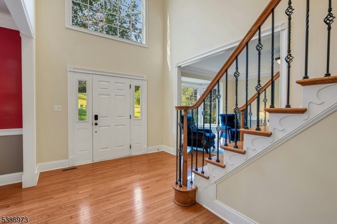
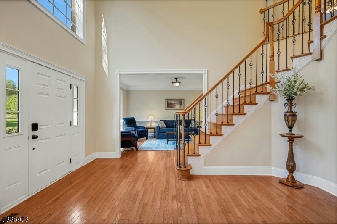
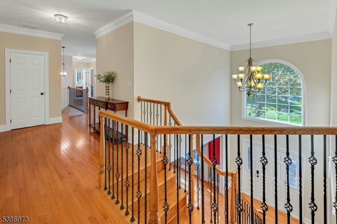
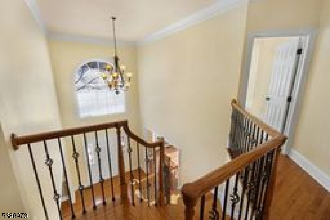
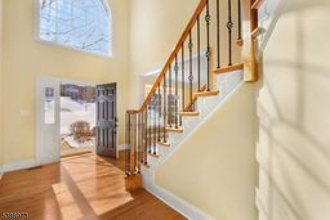
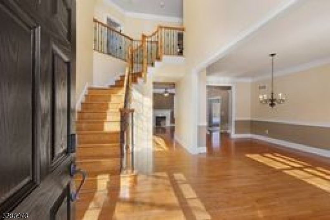
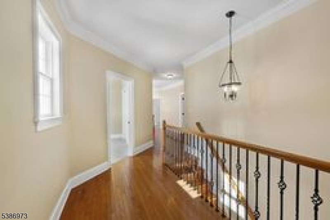
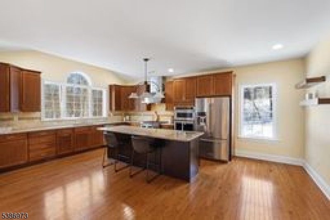
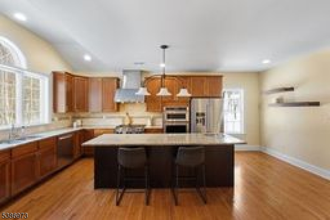
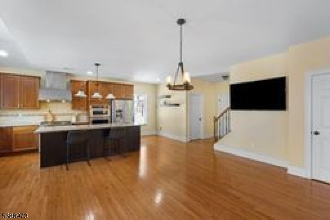
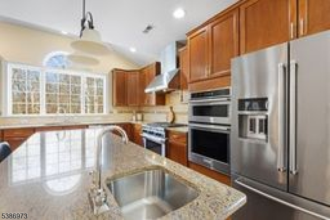
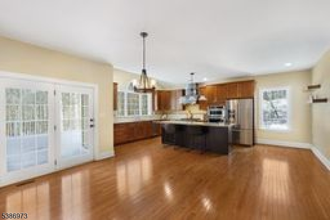
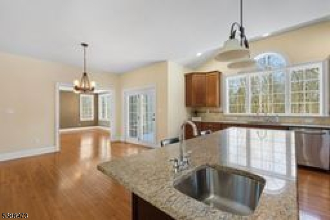
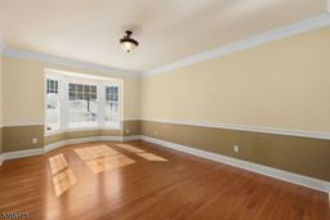
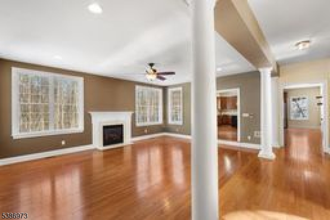
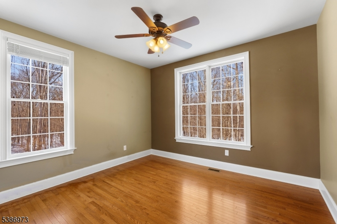
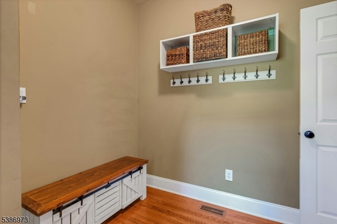
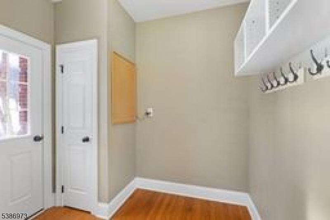
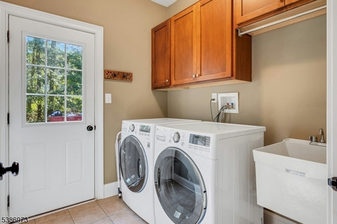
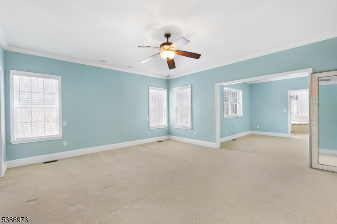
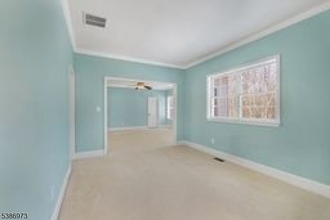
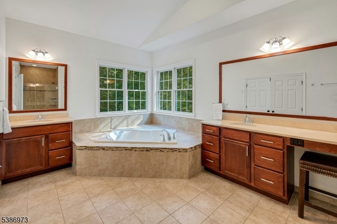
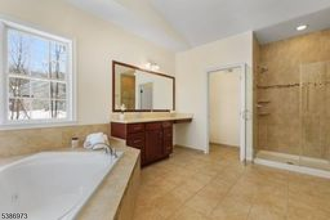
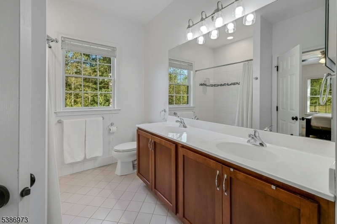
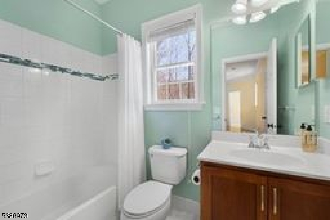
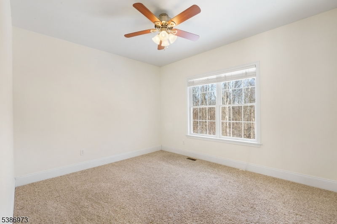
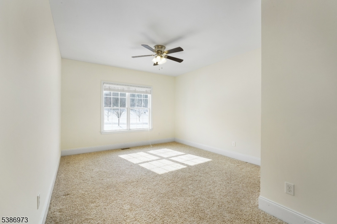
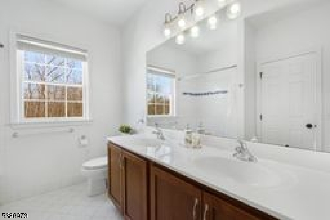
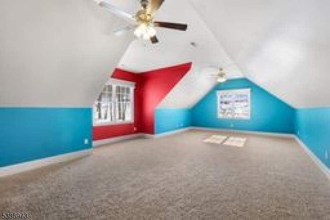
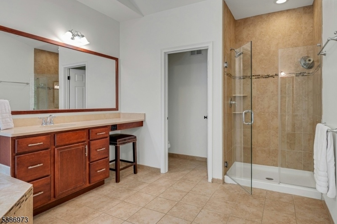
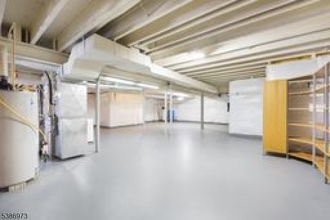
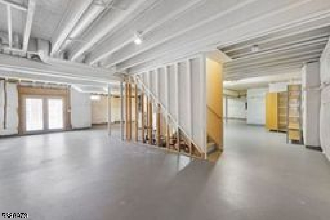
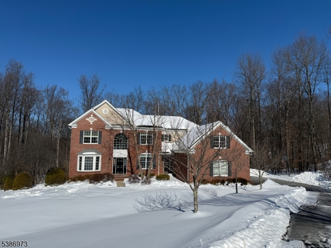
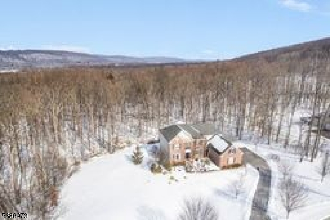
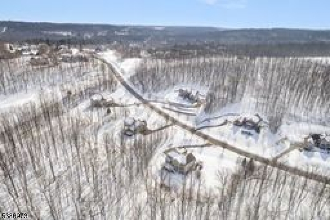
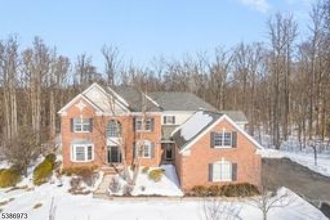
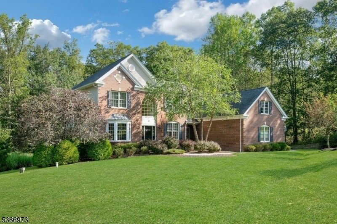
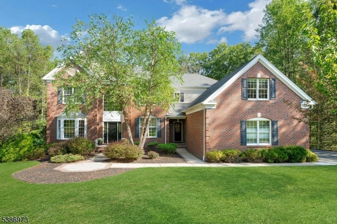
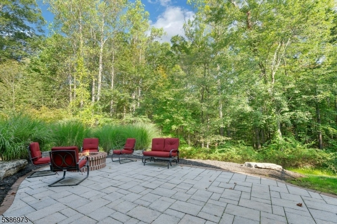
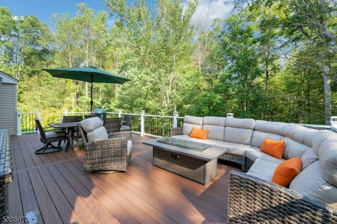
Price: $1,249,000
GSMLS: 3988754Type: Single Family
Style: Colonial
Beds: 4
Baths: 3 Full & 1 Half
Garage: 3-Car
Year Built: 2012
Acres: 3.63
Property Tax: $23,004
Description
Experience unparalleled luxury in this exquisite Colonial in the prestigious Estates at Long Valley w/ serene views overlooking the Black Oak Golf Course. This stately brick-front residence offers impeccably designed living space blending timeless elegance w/ modern sophistication. When you enter the grand two-story foyer with its sweeping staircase & soaring ceilings you are welcomed into an atmosphere of refined opulence. The expansive layout showcases a sun-filled familyroom w/ gas fpl, a distinguished first-floor office/study, formal living spaces ideal for entertaining. A gourmet chef's kitchen appointed w/ granite countertops, a center island, premium stainless steel appliances, rich custom cabinetry, the kitchen is luxurious & highly functional. The palatial primary suite offers a private sanctuary w/ a serene sitting room, 2 walk-in closets & a spa-inspired bath for ultimate relaxation. A spacious bonus room perfect for office, studio, or lounge. The walk-out basement w/ high ceilings presents exceptional potential for future customization, whether you envision a home theater or gym. Enjoy mornings & memorable evenings on the newly finished composite deck w/ custom lighting, or gather around the stone patio fire pit while taking in tranquil views. Additional features include 3-car garage, thus elevating the lifestyle. Set within a vibrant community with seasonal events, top-rated LV schools, this magnificent residence offers the perfect blend of luxury & privacy.
Rooms Sizes
Kitchen:
23x21 First
Dining Room:
18x12 First
Living Room:
15x13 First
Family Room:
22x17 First
Den:
n/a
Bedroom 1:
18x16 Second
Bedroom 2:
13x12 Second
Bedroom 3:
13x12 Second
Bedroom 4:
12x12 Second
Room Levels
Basement:
Walkout
Ground:
n/a
Level 1:
DiningRm,FamilyRm,Foyer,GarEnter,Kitchen,Laundry,LivingRm,MudRoom,Office,Pantry,PowderRm
Level 2:
4+Bedrms,BathMain,BathOthr,RecRoom
Level 3:
n/a
Level Other:
n/a
Room Features
Kitchen:
Breakfast Bar, Center Island, Eat-In Kitchen, Pantry
Dining Room:
Formal Dining Room
Master Bedroom:
Full Bath, Sitting Room
Bath:
Jetted Tub, Stall Shower
Interior Features
Square Foot:
n/a
Year Renovated:
n/a
Basement:
Yes - Full, Unfinished, Walkout
Full Baths:
3
Half Baths:
1
Appliances:
Carbon Monoxide Detector, Dishwasher, Kitchen Exhaust Fan, Microwave Oven, Range/Oven-Gas, Refrigerator
Flooring:
Carpeting, Tile, Wood
Fireplaces:
1
Fireplace:
Family Room, Gas Fireplace
Interior:
Carbon Monoxide Detector, Fire Extinguisher, High Ceilings, Smoke Detector, Walk-In Closet
Exterior Features
Garage Space:
3-Car
Garage:
Attached Garage, Garage Door Opener
Driveway:
Additional Parking, Blacktop
Roof:
Asphalt Shingle
Exterior:
Brick, Vinyl Siding
Swimming Pool:
No
Pool:
n/a
Utilities
Heating System:
2 Units, Forced Hot Air, Multi-Zone
Heating Source:
Gas-Natural
Cooling:
2 Units, Ceiling Fan, Central Air, Multi-Zone Cooling
Water Heater:
Gas
Water:
Well
Sewer:
Septic
Services:
n/a
Lot Features
Acres:
3.63
Lot Dimensions:
n/a
Lot Features:
Open Lot, Wooded Lot
School Information
Elementary:
Old Farmers Road School (K-5)
Middle:
n/a
High School:
n/a
Community Information
County:
Morris
Town:
Washington Twp.
Neighborhood:
Estates at Long Vall
Application Fee:
n/a
Association Fee:
n/a
Fee Includes:
n/a
Amenities:
n/a
Pets:
n/a
Financial Considerations
List Price:
$1,249,000
Tax Amount:
$23,004
Land Assessment:
$231,000
Build. Assessment:
$562,000
Total Assessment:
$793,000
Tax Rate:
2.90
Tax Year:
2024
Ownership Type:
Fee Simple
Listing Information
MLS ID:
3988754
List Date:
09-24-2025
Days On Market:
159
Listing Broker:
COLDWELL BANKER REALTY
Listing Agent:
Diane Tolley










































Request More Information
Shawn and Diane Fox
RE/MAX American Dream
3108 Route 10 West
Denville, NJ 07834
Call: (973) 277-7853
Web: EdenLaneLiving.com




