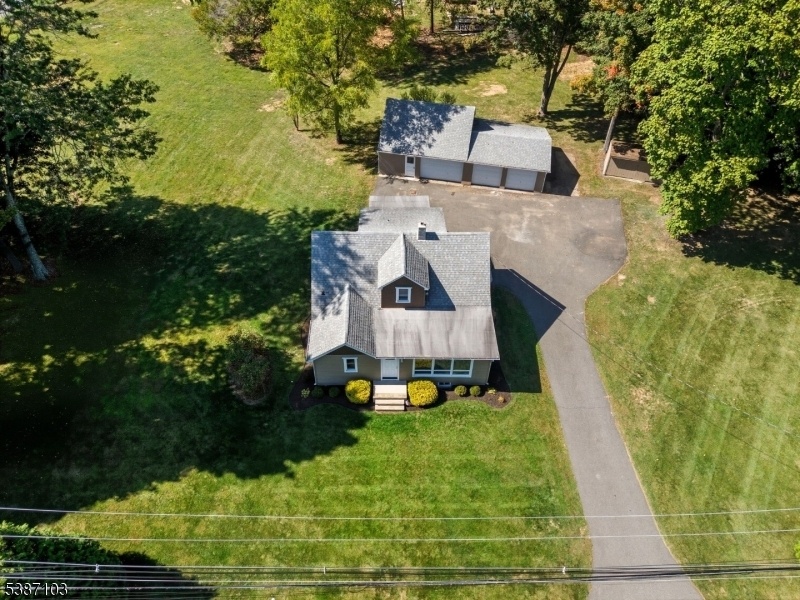16 S Dell Ave
Roxbury Twp, NJ 07847


















































Price: $590,000
GSMLS: 3988853Type: Single Family
Style: Cape Cod
Beds: 4
Baths: 2 Full
Garage: 3-Car
Year Built: 1946
Acres: 0.57
Property Tax: $7,655
Description
This Property Truly Has It All And More! A Rare Opportunity Offering Extended Living Space With Separate Entrance From Driveway. Many Possibilities, And Excellent Investment Potential. The Oversized 3-car Detached Garage With Loft Storage Is Perfect For Hobbyists, Collectors, Or Anyone Needing Extra Space. The Large Lot Also Offers Potential For Future Subdivision, With Possible Additional Building Lots To The Right. Inside, You'll Love The Updates: A Brand-new Kitchen With Quartz Countertops, Stainless Steel Appliances, New Cabinets, And Lvp Flooring. The Spacious Living Room Has New High-end Carpets. The First-floor Features 2 Bedrooms And A Full New Bathroom. The Second Floor Adds 2 More Bedrooms, A New Bathroom, A Sitting Area With Countertop & Sink, And A Screened-in Porch With Stairs To The Driveway An Ideal Extended Living Setup. Additional Updates Include New Siding, Roof, Electric Service, Trim, And Windows, All Wrapped In Aluminum For Long-lasting Quality. The Home Combines Modern Upgrades With Flexible Layouts, A Great Yard, And Room To Grow. Whether You Need Space For Extended Living, Or Simply Value The Space, Storage And Investment Potential, This Home Is A True Standout. Don't Wait, This Unique Property Will Not Last!
Rooms Sizes
Kitchen:
17x12 First
Dining Room:
n/a
Living Room:
17x20 First
Family Room:
n/a
Den:
n/a
Bedroom 1:
12x13
Bedroom 2:
12x14
Bedroom 3:
12x15 Second
Bedroom 4:
12x14 Second
Room Levels
Basement:
Laundry Room, Outside Entrance, Utility Room, Walkout
Ground:
n/a
Level 1:
2Bedroom,BathMain,Kitchen,LivingRm,MudRoom
Level 2:
2Bedroom,BathOthr,OutEntrn,SittngRm
Level 3:
n/a
Level Other:
n/a
Room Features
Kitchen:
Eat-In Kitchen
Dining Room:
Living/Dining Combo
Master Bedroom:
1st Floor
Bath:
n/a
Interior Features
Square Foot:
1,524
Year Renovated:
2025
Basement:
Yes - Full, Unfinished, Walkout
Full Baths:
2
Half Baths:
0
Appliances:
Carbon Monoxide Detector, Dishwasher, Microwave Oven, Range/Oven-Gas
Flooring:
Carpeting, Laminate, Vinyl-Linoleum
Fireplaces:
No
Fireplace:
n/a
Interior:
CODetect,SmokeDet,TubShowr
Exterior Features
Garage Space:
3-Car
Garage:
Detached Garage, Oversize Garage
Driveway:
Additional Parking, Blacktop, Hard Surface
Roof:
Asphalt Shingle
Exterior:
Vinyl Siding
Swimming Pool:
No
Pool:
n/a
Utilities
Heating System:
1 Unit, Baseboard - Hotwater
Heating Source:
Gas-Natural
Cooling:
Ceiling Fan
Water Heater:
Gas
Water:
Public Water
Sewer:
Public Sewer
Services:
Cable TV Available
Lot Features
Acres:
0.57
Lot Dimensions:
249X100
Lot Features:
Level Lot, Open Lot, Possible Subdivision, Wooded Lot
School Information
Elementary:
n/a
Middle:
n/a
High School:
Roxbury High School (9-12)
Community Information
County:
Morris
Town:
Roxbury Twp.
Neighborhood:
Kenvil
Application Fee:
n/a
Association Fee:
n/a
Fee Includes:
n/a
Amenities:
n/a
Pets:
n/a
Financial Considerations
List Price:
$590,000
Tax Amount:
$7,655
Land Assessment:
$95,800
Build. Assessment:
$182,700
Total Assessment:
$278,500
Tax Rate:
2.75
Tax Year:
2024
Ownership Type:
Fee Simple
Listing Information
MLS ID:
3988853
List Date:
09-24-2025
Days On Market:
0
Listing Broker:
RE/MAX SELECT
Listing Agent:


















































Request More Information
Shawn and Diane Fox
RE/MAX American Dream
3108 Route 10 West
Denville, NJ 07834
Call: (973) 277-7853
Web: EdenLaneLiving.com




