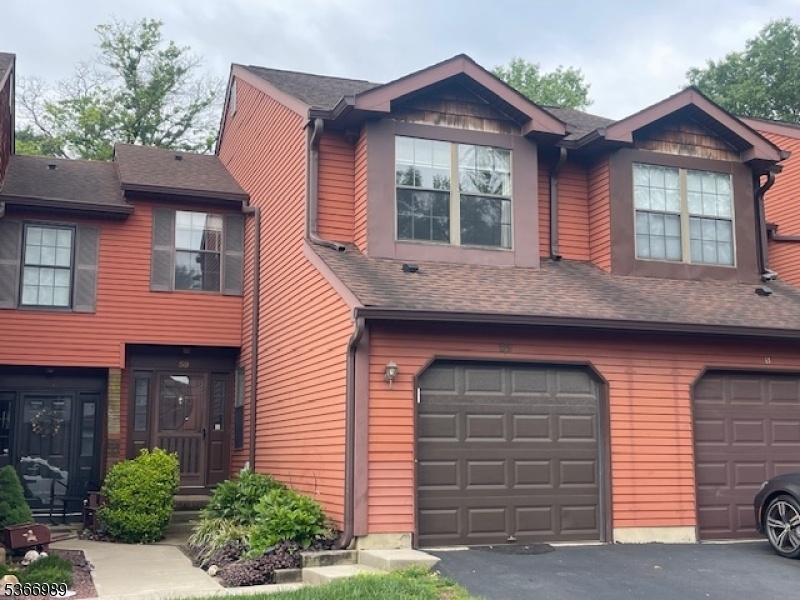59 Bayberry Dr
Franklin Twp, NJ 08873

Price: $499,000
GSMLS: 3988874Type: Condo/Townhouse/Co-op
Style: Contemporary
Beds: 2
Baths: 2 Full & 1 Half
Garage: 1-Car
Year Built: 1984
Acres: 0.04
Property Tax: $6,470
Description
Welcome To Your Future Home In The Highly Desirable Quail Brook Community Of Somerset! You Won't Want To Miss This Stunning 2 Bed, 2.5 Bath Townhome With A Brand New, High-end Kitchen. The Heart Of The Home, The Kitchen, Was Completely Redesigned With A Modern And Luxurious Feel In Mind- Perfect For The Gourmet. Enjoy Cooking And Entertaining In This Brand-new Space Featuring High-end Designer Cabinetry And Thoughtfully Curated Finishes. You Will Be Charmed By The Spacious Main Floor With The Kitchen, Dining Room And Living Room Flowing Out To A Private Outdoor Yard. You Will Love The Elegance Of New Flooring Throughout The First Level, Providing Both Durability And A Fresh, Updated Look. A Convenient Half Bath On The Main Level Adds To The Functionality Of This Beautiful Home. Upstairs, Two Generously Sized Bedrooms Each Feature En-suite Baths, Offering Comfort And Privacy. The Lower Level Basement Is Finished With The Same Attention To Detail As The Main Floors- Perfect For Relaxing Or Entertaining. This Home Has A 1 Car Garage And Driveway. Lots Of Storage. Located Just Minutes From Rutgers University, Robert Wood Johnson Hospital, Major Highways, Public Transportation, And Premier Shopping Destinations, This Home Offers An Unbeatable Blend Of Style, Space, And Convenience. Don't Miss This Rare Opportunity To Own In Quail Brook. Schedule Your Private Tour Today!
Rooms Sizes
Kitchen:
n/a
Dining Room:
n/a
Living Room:
n/a
Family Room:
n/a
Den:
n/a
Bedroom 1:
n/a
Bedroom 2:
n/a
Bedroom 3:
n/a
Bedroom 4:
n/a
Room Levels
Basement:
Laundry Room, Rec Room, Utility Room
Ground:
Dining Room, Kitchen, Living Room, Powder Room
Level 1:
n/a
Level 2:
2 Bedrooms, Bath Main, Bath(s) Other
Level 3:
n/a
Level Other:
n/a
Room Features
Kitchen:
Eat-In Kitchen, Separate Dining Area
Dining Room:
Formal Dining Room
Master Bedroom:
n/a
Bath:
n/a
Interior Features
Square Foot:
n/a
Year Renovated:
2025
Basement:
Yes - Finished
Full Baths:
2
Half Baths:
1
Appliances:
Dishwasher, Range/Oven-Gas, Refrigerator
Flooring:
Tile, Wood
Fireplaces:
1
Fireplace:
Wood Burning
Interior:
Skylight, Walk-In Closet
Exterior Features
Garage Space:
1-Car
Garage:
Built-In Garage
Driveway:
1 Car Width
Roof:
Asphalt Shingle
Exterior:
Aluminum Siding, Vinyl Siding
Swimming Pool:
Yes
Pool:
Association Pool
Utilities
Heating System:
Forced Hot Air
Heating Source:
Gas-Natural
Cooling:
Central Air
Water Heater:
Gas
Water:
Public Water
Sewer:
Public Sewer
Services:
n/a
Lot Features
Acres:
0.04
Lot Dimensions:
18X95
Lot Features:
n/a
School Information
Elementary:
n/a
Middle:
n/a
High School:
n/a
Community Information
County:
Somerset
Town:
Franklin Twp.
Neighborhood:
Quail Brook
Application Fee:
n/a
Association Fee:
$395 - Monthly
Fee Includes:
Maintenance-Common Area, Snow Removal
Amenities:
n/a
Pets:
Call, Yes
Financial Considerations
List Price:
$499,000
Tax Amount:
$6,470
Land Assessment:
$185,000
Build. Assessment:
$246,900
Total Assessment:
$431,900
Tax Rate:
1.75
Tax Year:
2024
Ownership Type:
Condominium
Listing Information
MLS ID:
3988874
List Date:
09-24-2025
Days On Market:
0
Listing Broker:
BEST REALTY
Listing Agent:

Request More Information
Shawn and Diane Fox
RE/MAX American Dream
3108 Route 10 West
Denville, NJ 07834
Call: (973) 277-7853
Web: EdenLaneLiving.com

