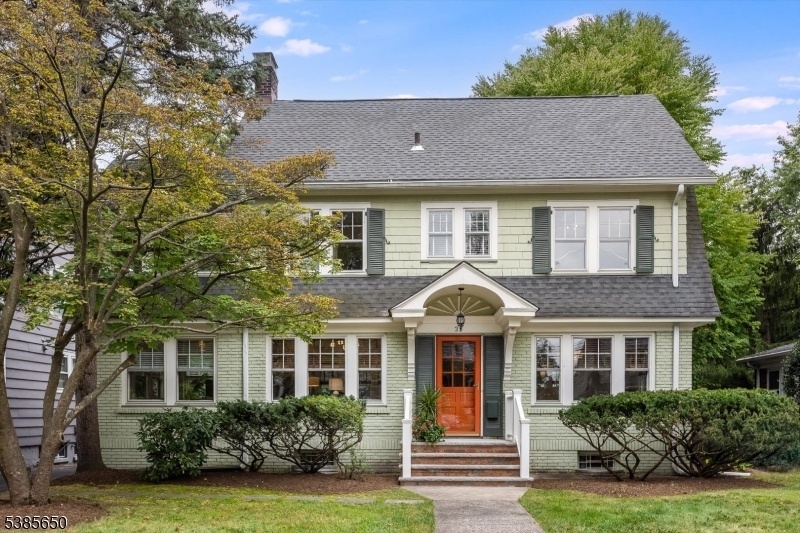35 Watchung Ave
Montclair Twp, NJ 07043



































Price: $1,125,000
GSMLS: 3988925Type: Single Family
Style: Colonial
Beds: 5
Baths: 3 Full
Garage: 2-Car
Year Built: 1921
Acres: 0.21
Property Tax: $23,232
Description
Nestled In The Heart Of Montclair, This Captivating Home Is A Timeless Retreat Where Historic Charm And Modern Comfort Come Together In Perfect Harmony. Thoughtful Landscaping - Untouched By Chemicals For Over 20 Years - Enhances The Home's Natural Beauty And Peaceful Setting, Offering A Sense Of Calm The Moment You Arrive. Inside, Expansive Windows Flood The Home With Natural Light, Accentuating Original Architectural Details And Gleaming Hardwood Floors. The Updated Eat-in Kitchen Features Quartz Countertops And Stainless Steel Appliances - Blending Modern Convenience With Enduring Style. One Of The Home's True Highlights Is The Beautiful Screened-in Porch - A Quiet Space That Brings The Outdoors In And Adds Year-round Versatility To Daily Living. The Fully Fenced Backyard Is Ideal For Pets - And Those Who Love Them - As Well As For Gardening Or Entertaining. And When The Summer Heat Rolls In, You'll Appreciate The Comfort Of The Central Air Conditioning. Flexible Spaces Throughout Can Easily Adapt To Your Needs - Be It A Home Office, Playroom, Guest Suite, Or Creative Studio. The Spacious Primary Suite Includes A Sitting Room And Recently Updated Private Bath, Offering A Quiet Sanctuary At The End Of The Day. With Unbeatable Proximity To Watchung Plaza's Vibrant Shops, Restaurants, And Midtown Direct Train Station - And Just Moments From Edgemont And Anderson Parks - You'll Enjoy The Perfect Balance Of Town And Tranquility.
Rooms Sizes
Kitchen:
15x10 First
Dining Room:
12x15 First
Living Room:
12x25 First
Family Room:
n/a
Den:
10x14 First
Bedroom 1:
12x25 Second
Bedroom 2:
12x10 Second
Bedroom 3:
12x12 Second
Bedroom 4:
12x14 Third
Room Levels
Basement:
n/a
Ground:
n/a
Level 1:
Breakfst,DiningRm,Foyer,Kitchen,LivingRm,Screened,Sunroom
Level 2:
3Bedroom,BathMain,BathOthr,SittngRm
Level 3:
2 Bedrooms, Bath(s) Other
Level Other:
n/a
Room Features
Kitchen:
Eat-In Kitchen, Pantry
Dining Room:
Formal Dining Room
Master Bedroom:
Full Bath, Sitting Room
Bath:
Stall Shower
Interior Features
Square Foot:
2,537
Year Renovated:
n/a
Basement:
Yes - Bilco-Style Door, Full, Unfinished
Full Baths:
3
Half Baths:
0
Appliances:
Carbon Monoxide Detector, Dishwasher, Dryer, Kitchen Exhaust Fan, Microwave Oven, Range/Oven-Gas, Refrigerator, Sump Pump, Washer
Flooring:
Wood
Fireplaces:
1
Fireplace:
Living Room, Wood Burning
Interior:
Blinds, Smoke Detector
Exterior Features
Garage Space:
2-Car
Garage:
Detached Garage
Driveway:
Blacktop
Roof:
Composition Shingle
Exterior:
Brick, Clapboard
Swimming Pool:
n/a
Pool:
n/a
Utilities
Heating System:
Radiators - Steam
Heating Source:
Gas-Natural
Cooling:
Central Air
Water Heater:
Gas
Water:
Public Water
Sewer:
Public Sewer
Services:
Fiber Optic
Lot Features
Acres:
0.21
Lot Dimensions:
55X169
Lot Features:
Level Lot
School Information
Elementary:
MAGNET
Middle:
MAGNET
High School:
MONTCLAIR
Community Information
County:
Essex
Town:
Montclair Twp.
Neighborhood:
n/a
Application Fee:
n/a
Association Fee:
n/a
Fee Includes:
n/a
Amenities:
n/a
Pets:
n/a
Financial Considerations
List Price:
$1,125,000
Tax Amount:
$23,232
Land Assessment:
$356,800
Build. Assessment:
$325,900
Total Assessment:
$682,700
Tax Rate:
3.40
Tax Year:
2024
Ownership Type:
Fee Simple
Listing Information
MLS ID:
3988925
List Date:
09-25-2025
Days On Market:
0
Listing Broker:
COMPASS NEW JERSEY LLC
Listing Agent:



































Request More Information
Shawn and Diane Fox
RE/MAX American Dream
3108 Route 10 West
Denville, NJ 07834
Call: (973) 277-7853
Web: EdenLaneLiving.com

