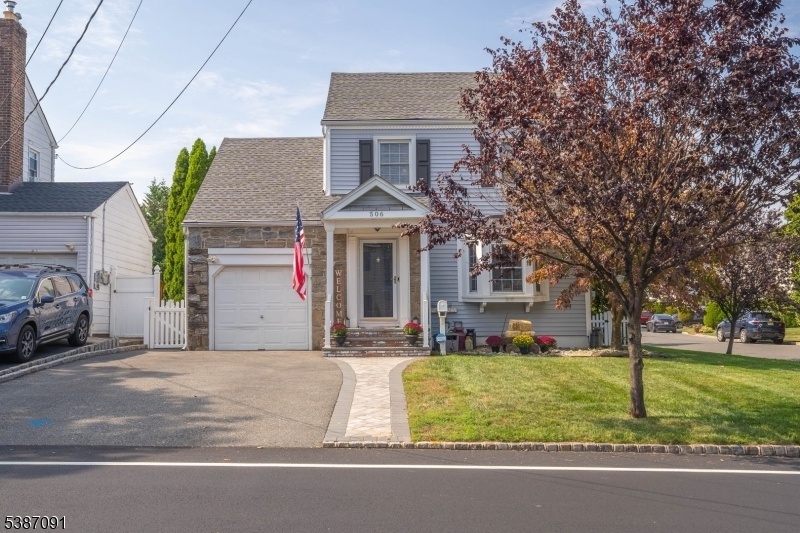506 Whitewood Rd
Union Twp, NJ 07083




































Price: $599,000
GSMLS: 3988932Type: Single Family
Style: Colonial
Beds: 3
Baths: 2 Full
Garage: 1-Car
Year Built: 1939
Acres: 0.12
Property Tax: $11,242
Description
Welcome Home To 506 Whitewood Road, A Charming Colonial That Blends Timeless Character With Modern Updates! Step Inside To A Welcoming Foyer With A Coat Closet That Opens To A Sun-filled Living Room, Anchored By A Stylish Gas Fireplace, A Bay Window, And Gleaming Hardwood Floors That Flow Seamlessly Throughout The Main Level. The Kitchen Features Crisp White Cabinetry, Stainless Steel Appliances, And New Flooring. Just Beyond, A Spacious Dining Room And Family Room Open Through Sliding Glass Doors To The Deck And Backyard, Creating The Perfect Indoor-outdoor Lifestyle. The First Floor Also Offers A Versatile Home Office Or Mudroom And A Full Bathroom For Added Convenience. Upstairs, You'll Find Three Generously Sized Bedrooms With Ample Closet Space, Along With A Second Full Bathroom Showcasing Tasteful, Contemporary Finishes. The Partially Finished Basement Expands Your Living Space With A Cozy Recreation Area, Laundry Room, And Plenty Of Storage. Outside, Enjoy Your Private Backyard Oasis, Complete With A Deck, Patio, Privacy Trees, And Lush Greenery! Additional Highlights Include Central Air, A Brand-new 2025 Furnace, And A 2018 Roof For Peace Of Mind. Conveniently Located Near Schools, Shopping, Dining, Manhattan-bound Buses, And Just Minutes To Train Service And Major Highways (route 22, I-78, And The Gsp), This Home Offers Both Comfort And Accessibility! With Timeless Curb Appeal And A Thoughtfully Designed Interior, 506 Whitewood Road Is Ready To Welcome You Home!
Rooms Sizes
Kitchen:
n/a
Dining Room:
n/a
Living Room:
n/a
Family Room:
n/a
Den:
n/a
Bedroom 1:
n/a
Bedroom 2:
n/a
Bedroom 3:
n/a
Bedroom 4:
n/a
Room Levels
Basement:
n/a
Ground:
n/a
Level 1:
n/a
Level 2:
n/a
Level 3:
n/a
Level Other:
n/a
Room Features
Kitchen:
See Remarks
Dining Room:
n/a
Master Bedroom:
n/a
Bath:
n/a
Interior Features
Square Foot:
1,639
Year Renovated:
n/a
Basement:
Yes - Finished-Partially, French Drain, Full
Full Baths:
2
Half Baths:
0
Appliances:
Dryer, Microwave Oven, Range/Oven-Gas, Refrigerator, Washer
Flooring:
n/a
Fireplaces:
1
Fireplace:
Gas Fireplace
Interior:
n/a
Exterior Features
Garage Space:
1-Car
Garage:
Attached Garage, See Remarks
Driveway:
2 Car Width, Blacktop
Roof:
Asphalt Shingle
Exterior:
Stone, Vinyl Siding
Swimming Pool:
n/a
Pool:
n/a
Utilities
Heating System:
Baseboard - Electric, Baseboard - Hotwater, Radiators - Hot Water
Heating Source:
Electric, Gas-Natural
Cooling:
Central Air
Water Heater:
n/a
Water:
Public Water
Sewer:
Public Sewer
Services:
n/a
Lot Features
Acres:
0.12
Lot Dimensions:
50X100.33
Lot Features:
n/a
School Information
Elementary:
n/a
Middle:
n/a
High School:
n/a
Community Information
County:
Union
Town:
Union Twp.
Neighborhood:
n/a
Application Fee:
n/a
Association Fee:
n/a
Fee Includes:
n/a
Amenities:
n/a
Pets:
n/a
Financial Considerations
List Price:
$599,000
Tax Amount:
$11,242
Land Assessment:
$20,000
Build. Assessment:
$30,300
Total Assessment:
$50,300
Tax Rate:
22.35
Tax Year:
2024
Ownership Type:
Fee Simple
Listing Information
MLS ID:
3988932
List Date:
09-25-2025
Days On Market:
0
Listing Broker:
RE/MAX LIFETIME REALTORS
Listing Agent:




































Request More Information
Shawn and Diane Fox
RE/MAX American Dream
3108 Route 10 West
Denville, NJ 07834
Call: (973) 277-7853
Web: EdenLaneLiving.com

