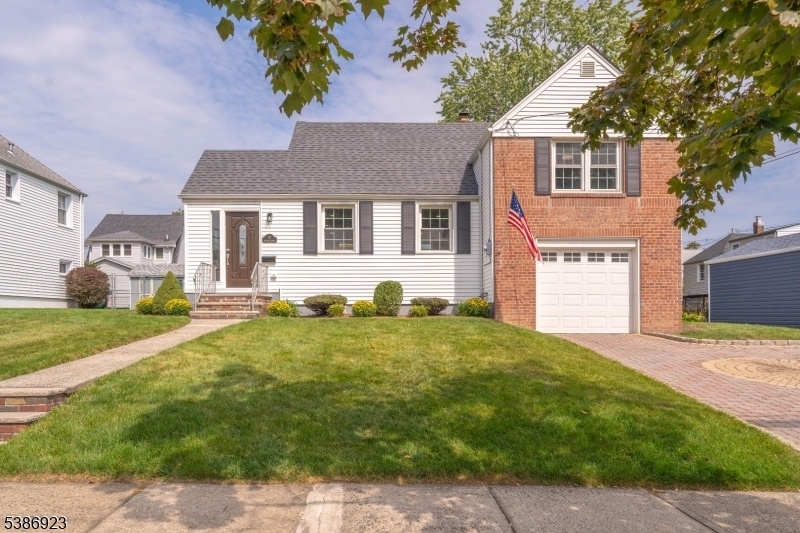12 Edgewood Ave
Springfield Twp, NJ 07081


























Price: $675,000
GSMLS: 3988933Type: Single Family
Style: Split Level
Beds: 3
Baths: 2 Full
Garage: 1-Car
Year Built: 1957
Acres: 0.14
Property Tax: $9,922
Description
Welcome To Your Dream Home! A Fully Renovated 3 Bedroom, 2 Bath Home Perfectly Situated Just Minutes From The Prestigious Baltusrol Golf Club. Step Inside To An Open-concept Layout Designed For Both Comfort And Entertaining. The Hardwood Floors Gleam Under Recessed Lighting, While The Kitchen Serves As The Heart Of The Home, Boasting Quartz Countertops, Sleek Island, Quartz Backsplash, Custom Cabinetry, And Premium Stainless Steel Appliances. It's The Perfect Space For Culinary Creations. Both Full Bathrooms Have Been Completely Modernized With Designer Vanities, Contemporary Light Fixtures, Luxurious Tile Finishes, Including A Marble Shower Floor That Evokes A Boutique Hotel Spa Experience. Upstairs, Three Spacious Bedrooms Provide Serene Retreats, Each Thoughtfully Designed With Modern Finishes And Plenty Of Natural Light. The Lower Level Features A Large Family Room And A Second Full Bath, Offering Versatile Space For Movie Nights Or A Playroom. The Enclosed Porch Adds Extra Functional Living Space, Ideal For A Home Office Or Cozy Reading Nook. Step Outside To A Private Backyard, Perfect For Outdoor Entertaining, Relaxing, Or Creating Your Own Garden Oasis. Enjoy Access To The Town Community Pool, Hiking Trails, The Convenience Of Top-rated Schools, Shopping, Dining, Proximity To Airport & Easy Commute To Nyc. The Home Is A Short Drive From Jersey Shore Beaches And The Poconos Mountains, Making It Easy To Embrace An Active Lifestyle.
Rooms Sizes
Kitchen:
First
Dining Room:
First
Living Room:
First
Family Room:
Ground
Den:
n/a
Bedroom 1:
Third
Bedroom 2:
Second
Bedroom 3:
Second
Bedroom 4:
n/a
Room Levels
Basement:
n/a
Ground:
n/a
Level 1:
n/a
Level 2:
n/a
Level 3:
n/a
Level Other:
n/a
Room Features
Kitchen:
Not Eat-In Kitchen, Separate Dining Area
Dining Room:
n/a
Master Bedroom:
n/a
Bath:
n/a
Interior Features
Square Foot:
n/a
Year Renovated:
2025
Basement:
No
Full Baths:
2
Half Baths:
0
Appliances:
Carbon Monoxide Detector, Dishwasher, Microwave Oven, Range/Oven-Gas, Refrigerator
Flooring:
Tile, Wood
Fireplaces:
No
Fireplace:
n/a
Interior:
CODetect,FireExtg,SmokeDet,StallShw,TubShowr
Exterior Features
Garage Space:
1-Car
Garage:
Built-In Garage
Driveway:
2 Car Width
Roof:
Asphalt Shingle
Exterior:
Aluminum Siding, Brick
Swimming Pool:
n/a
Pool:
n/a
Utilities
Heating System:
1 Unit, Forced Hot Air
Heating Source:
Gas-Natural
Cooling:
1 Unit, Central Air
Water Heater:
Gas
Water:
Public Water
Sewer:
Public Sewer
Services:
n/a
Lot Features
Acres:
0.14
Lot Dimensions:
63X100
Lot Features:
Level Lot
School Information
Elementary:
J.Caldwell
Middle:
Gaudineer
High School:
Dayton
Community Information
County:
Union
Town:
Springfield Twp.
Neighborhood:
n/a
Application Fee:
n/a
Association Fee:
n/a
Fee Includes:
n/a
Amenities:
n/a
Pets:
n/a
Financial Considerations
List Price:
$675,000
Tax Amount:
$9,922
Land Assessment:
$191,800
Build. Assessment:
$226,000
Total Assessment:
$417,800
Tax Rate:
2.38
Tax Year:
2024
Ownership Type:
Fee Simple
Listing Information
MLS ID:
3988933
List Date:
09-25-2025
Days On Market:
1
Listing Broker:
REAL
Listing Agent:


























Request More Information
Shawn and Diane Fox
RE/MAX American Dream
3108 Route 10 West
Denville, NJ 07834
Call: (973) 277-7853
Web: EdenLaneLiving.com

