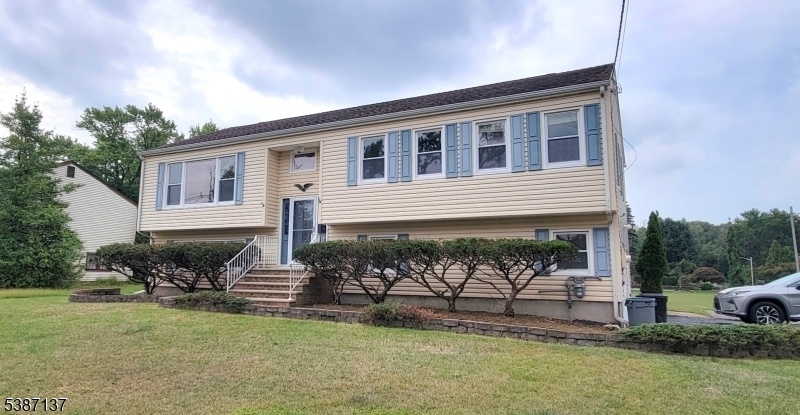164 Little Falls Rd
Fairfield Twp, NJ 07004








































Price: $4,300
GSMLS: 3988964Type: Single Family
Beds: 4
Baths: 3 Full
Garage: 2-Car
Basement: No
Year Built: 1974
Pets: Call
Available: Immediately
Description
This Spacious Home Offers A Versatile Layout With Modern Updates And Plenty Of Comfort. The First Floor Includes A Bedroom, Family Room, Full Bath With Standing Shower, Laundry Room, And Utility Room With Forced Hot Air Gas Heating, Central Ac, And An Electric Water Heater. Upstairs The Main Level, You'll Find A Bright Living Room, Dining Room, And An Eat-in Kitchen With Granite Countertops And Flooring. The Kitchen Also Comes With An Electric Stove, Exhaust Fan, Refrigerator, And Dishwasher Left By The Previous Owner. The Second Floor Is Completed By 2brs, A Full Bath With Tub Shower, And A Mbr With Its Own Standing Shower. Additional Features Include Two Newer Bathrooms, A Pull-down Attic, A Two-car Garage, And A Recently Repaired Deck. With Its Layout And Updated Features, This Home Is Ready To Welcome Its Next Occupants.
Rental Info
Lease Terms:
1 Year, New Lease Required
Required:
1.5MthSy,CredtRpt,IncmVrfy,TenAppl,TenInsRq
Tenant Pays:
Electric, Gas, Heat, Hot Water, Maintenance-Lawn, Sewer, Snow Removal, Water
Rent Includes:
Taxes
Tenant Use Of:
Laundry Facilities
Furnishings:
Unfurnished
Age Restricted:
No
Handicap:
n/a
General Info
Square Foot:
2,232
Renovated:
n/a
Rooms:
9
Room Features:
Eat-In Kitchen, Formal Dining Room, Full Bath, Stall Shower, Tub Shower
Interior:
Carbon Monoxide Detector, Fire Extinguisher, Smoke Detector, Window Treatments
Appliances:
Carbon Monoxide Detector, Dishwasher, Dryer, Kitchen Exhaust Fan, Range/Oven-Electric, Refrigerator, Washer
Basement:
No
Fireplaces:
No
Flooring:
Marble, Wood
Exterior:
Curbs, Deck, Sidewalk, Storage Shed, Storm Door(s), Thermal Windows/Doors
Amenities:
n/a
Room Levels
Basement:
n/a
Ground:
n/a
Level 1:
1Bedroom,BathMain,FamilyRm,GarEnter,Laundry,Utility
Level 2:
3 Bedrooms, Bath Main, Bath(s) Other, Dining Room, Kitchen, Living Room
Level 3:
Attic
Room Sizes
Kitchen:
11x17 Second
Dining Room:
14x11 Second
Living Room:
16x18 Second
Family Room:
13x20 First
Bedroom 1:
14x15 Second
Bedroom 2:
11x12 Second
Bedroom 3:
11x13 Second
Parking
Garage:
2-Car
Description:
Attached Garage
Parking:
4
Lot Features
Acres:
0.41
Dimensions:
100X177
Lot Description:
Corner
Road Description:
City/Town Street, Corner
Zoning:
n/a
Utilities
Heating System:
1 Unit, Forced Hot Air
Heating Source:
Electric, Gas-Natural
Cooling:
1 Unit, Central Air
Water Heater:
Electric
Utilities:
n/a
Water:
Public Water
Sewer:
Public Sewer
Services:
Garbage Included
School Information
Elementary:
CHURCHILL
Middle:
W ESSEX
High School:
W ESSEX
Community Information
County:
Essex
Town:
Fairfield Twp.
Neighborhood:
n/a
Location:
Residential Area
Listing Information
MLS ID:
3988964
List Date:
09-25-2025
Days On Market:
0
Listing Broker:
C-21 CEDARCREST REALTY
Listing Agent:








































Request More Information
Shawn and Diane Fox
RE/MAX American Dream
3108 Route 10 West
Denville, NJ 07834
Call: (973) 277-7853
Web: EdenLaneLiving.com

