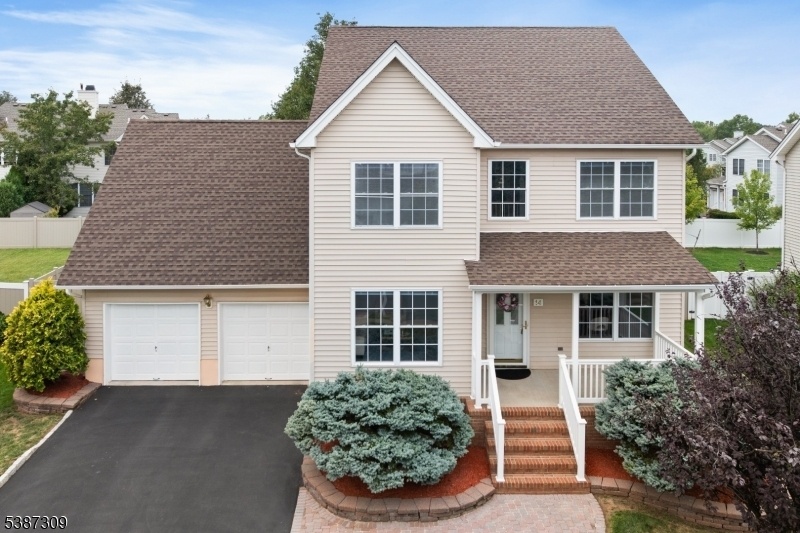14 Runyon St
Hillsborough Twp, NJ 08844











































Price: $779,900
GSMLS: 3989072Type: Single Family
Style: Colonial
Beds: 3
Baths: 2 Full & 1 Half
Garage: 2-Car
Year Built: 1997
Acres: 0.20
Property Tax: $13,224
Description
Nestled In The Highly Desirable Heritage Greens Community, This Meticulous Colonial Sits On A Quiet Street With A Fenced-in Yard And Pristine Landscaping. A Charming Front Porch With Maintenance-free Railings Sets A Welcoming Tone. Inside, The 2-story Foyer Fills Both Levels With Natural Light, Opening To A Traditional Center-hall Layout With Formal Living And Dining Rooms. The Kitchen Features Silestone Counters, White Cabinetry, Pantry, Gas Range, Built-in Microwave, Dishwasher And A Bright Breakfast Area With Access To A Sizable Deck. The Kitchen Flows Seamlessly Into The Family Room, Where A Cozy Wood-burning Fireplace Awaits. A Convenient Powder Room Completes The Main Floor. Upstairs, You'll Find Three Spacious Bedrooms, All With Ample Closets. The Serene Primary Suite Impresses With A Walk-in Closet Outfitted With Organizers And A Private Bath Boasting Dual Sinks, Soaking Tub And Renovated Shower. Builders Plans Allow For An Optional 4th Bedroom If Desired. Recent Upgrades Add Peace Of Mind: Roof And Hvac (8 Yrs), Newly Paved Driveway And Garage Doors With Keypad Entry. Extras Include Central Vac, Security System, Washer/dryer And Two Refrigerators. Enjoy Community Amenities Like Tennis, Basketball And A Playground-making This An Ideal Blend Of Comfort, Convenience And Neighborhood Charm. This Impeccable Property Has Been Superbly Maintained By One Homeowner Throughout The Years, And Is Ready For Its Next Chapter-make It Yours!
Rooms Sizes
Kitchen:
15x10 First
Dining Room:
14x10 First
Living Room:
15x11 First
Family Room:
18x13 First
Den:
n/a
Bedroom 1:
18x17 Second
Bedroom 2:
13x12 Second
Bedroom 3:
11x10 Second
Bedroom 4:
n/a
Room Levels
Basement:
Laundry Room, Storage Room, Utility Room
Ground:
n/a
Level 1:
Breakfast Room, Dining Room, Family Room, Kitchen, Living Room, Porch, Powder Room
Level 2:
3 Bedrooms, Bath Main, Bath(s) Other
Level 3:
Attic
Level Other:
n/a
Room Features
Kitchen:
Eat-In Kitchen
Dining Room:
Formal Dining Room
Master Bedroom:
Full Bath, Walk-In Closet
Bath:
Soaking Tub, Stall Shower
Interior Features
Square Foot:
2,266
Year Renovated:
n/a
Basement:
Yes - Full, Unfinished
Full Baths:
2
Half Baths:
1
Appliances:
Dishwasher, Dryer, Microwave Oven, Range/Oven-Gas, Refrigerator, Self Cleaning Oven, Sump Pump, Washer
Flooring:
Carpeting, Tile
Fireplaces:
1
Fireplace:
Family Room, Wood Burning
Interior:
Blinds,CeilHigh,SecurSys,SmokeDet,SoakTub,StallShw,TubShowr,WlkInCls
Exterior Features
Garage Space:
2-Car
Garage:
Attached Garage, Garage Door Opener
Driveway:
2 Car Width, Blacktop
Roof:
Composition Shingle
Exterior:
Vinyl Siding
Swimming Pool:
n/a
Pool:
n/a
Utilities
Heating System:
1 Unit, Forced Hot Air
Heating Source:
Gas-Natural
Cooling:
1 Unit, Central Air
Water Heater:
n/a
Water:
Public Water
Sewer:
Public Sewer
Services:
Cable TV Available, Garbage Extra Charge
Lot Features
Acres:
0.20
Lot Dimensions:
n/a
Lot Features:
Level Lot
School Information
Elementary:
n/a
Middle:
HILLSBORO
High School:
HILLSBORO
Community Information
County:
Somerset
Town:
Hillsborough Twp.
Neighborhood:
Heritage Greens
Application Fee:
n/a
Association Fee:
$150 - Quarterly
Fee Includes:
Maintenance-Common Area, See Remarks
Amenities:
MulSport,Playgrnd,Tennis
Pets:
Yes
Financial Considerations
List Price:
$779,900
Tax Amount:
$13,224
Land Assessment:
$375,000
Build. Assessment:
$316,600
Total Assessment:
$691,600
Tax Rate:
2.09
Tax Year:
2024
Ownership Type:
Fee Simple
Listing Information
MLS ID:
3989072
List Date:
09-25-2025
Days On Market:
2
Listing Broker:
RE/MAX INSTYLE
Listing Agent:











































Request More Information
Shawn and Diane Fox
RE/MAX American Dream
3108 Route 10 West
Denville, NJ 07834
Call: (973) 277-7853
Web: EdenLaneLiving.com

