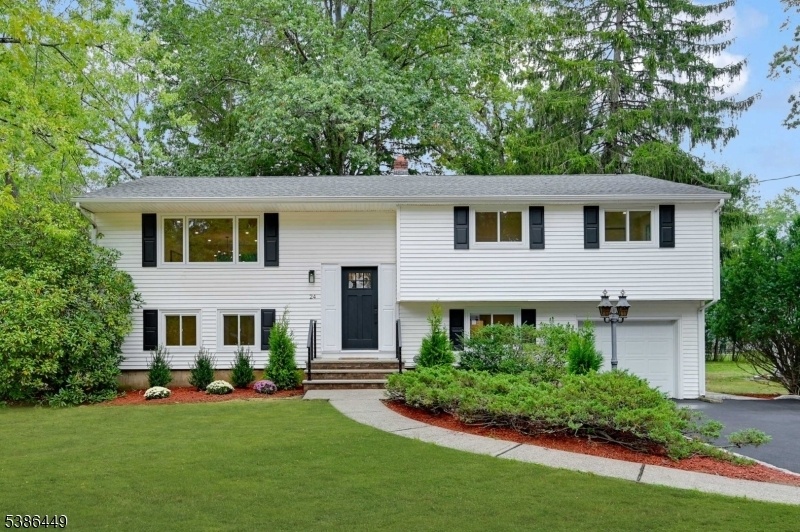24 Garnet Ter
Livingston Twp, NJ 07039










































Price: $1,088,000
GSMLS: 3989089Type: Single Family
Style: Bi-Level
Beds: 4
Baths: 2 Full
Garage: 1-Car
Year Built: 1959
Acres: 0.22
Property Tax: $11,557
Description
Experience Modern Luxury In This Newly Renovated Bi-level Home, Perfectly Situated On A Flat Lot With A Spacious Backyard In The Heart Of Livingston. Designed For Today's Lifestyle, This Home Offers 4 Generously Sized Bedrooms Plus A Private Office With A Closet Easily Convertible Into A 5th Bedroom And 2 Elegant Full Baths. Sunlight Fills The Open Living And Dining Areas, Seamlessly Connecting To The Gourmet Kitchen Featuring Brand-new Appliances And A Large Center Island, Ideal For Everyday Meals Or Entertaining. The Expansive Walkout Basement Extends The Living Space With A Bedroom, Full Bath, Recreation Room, And Office, Offering Flexibility For Guests Or A Home Gym. Every Detail Has Been Thoughtfully Updated, Including A New Patio, Windows, Doors, Furnace, And Hvac System Ensuring Both Comfort And Efficiency. The Serene Primary Suite Boasts Two Custom Built-in Closets, Adding A Touch Of Luxury To Daily Living.located Near Harrison Elementary And Other Top-rated Schools, With Parks, Shopping, And Dining Just Minutes Away, This Commuter-friendly Home Also Provides Easy Access To Nyc. Move-in Ready, It Delivers The Perfect Balance Of Sophistication, Function, And Convenience In One Of Livingston's Most Coveted Neighborhoods.
Rooms Sizes
Kitchen:
First
Dining Room:
First
Living Room:
First
Family Room:
n/a
Den:
n/a
Bedroom 1:
First
Bedroom 2:
First
Bedroom 3:
n/a
Bedroom 4:
n/a
Room Levels
Basement:
1 Bedroom, Laundry Room, Office, Outside Entrance, Rec Room
Ground:
n/a
Level 1:
3 Bedrooms, Bath Main, Bath(s) Other, Dining Room, Family Room, Kitchen
Level 2:
n/a
Level 3:
n/a
Level Other:
n/a
Room Features
Kitchen:
Center Island, Eat-In Kitchen
Dining Room:
Living/Dining Combo
Master Bedroom:
1st Floor, Full Bath
Bath:
Stall Shower And Tub, Tub Shower
Interior Features
Square Foot:
n/a
Year Renovated:
2025
Basement:
Yes - Full, Walkout
Full Baths:
2
Half Baths:
0
Appliances:
Carbon Monoxide Detector, Dishwasher, Dryer, Kitchen Exhaust Fan, Range/Oven-Gas, Refrigerator, Washer
Flooring:
Tile, Wood
Fireplaces:
No
Fireplace:
n/a
Interior:
CODetect,SmokeDet,StallShw,StallTub
Exterior Features
Garage Space:
1-Car
Garage:
Attached Garage, Built-In Garage
Driveway:
2 Car Width, Blacktop
Roof:
Asphalt Shingle
Exterior:
Vinyl Siding
Swimming Pool:
No
Pool:
n/a
Utilities
Heating System:
1 Unit, Forced Hot Air
Heating Source:
Gas-Natural
Cooling:
1 Unit
Water Heater:
Gas
Water:
Public Water
Sewer:
Public Sewer
Services:
Cable TV Available, Fiber Optic Available
Lot Features
Acres:
0.22
Lot Dimensions:
77X125
Lot Features:
Level Lot
School Information
Elementary:
HARRISON
Middle:
HERITAGE
High School:
LIVINGSTON
Community Information
County:
Essex
Town:
Livingston Twp.
Neighborhood:
n/a
Application Fee:
n/a
Association Fee:
n/a
Fee Includes:
n/a
Amenities:
n/a
Pets:
Yes
Financial Considerations
List Price:
$1,088,000
Tax Amount:
$11,557
Land Assessment:
$309,600
Build. Assessment:
$162,900
Total Assessment:
$472,500
Tax Rate:
2.45
Tax Year:
2024
Ownership Type:
Fee Simple
Listing Information
MLS ID:
3989089
List Date:
09-25-2025
Days On Market:
0
Listing Broker:
PREMIUMONE REALTY
Listing Agent:










































Request More Information
Shawn and Diane Fox
RE/MAX American Dream
3108 Route 10 West
Denville, NJ 07834
Call: (973) 277-7853
Web: EdenLaneLiving.com

