618 Kensington Ln
Livingston Twp, NJ 07039
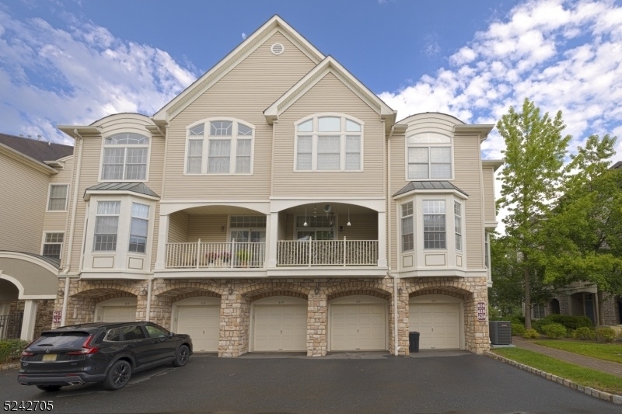
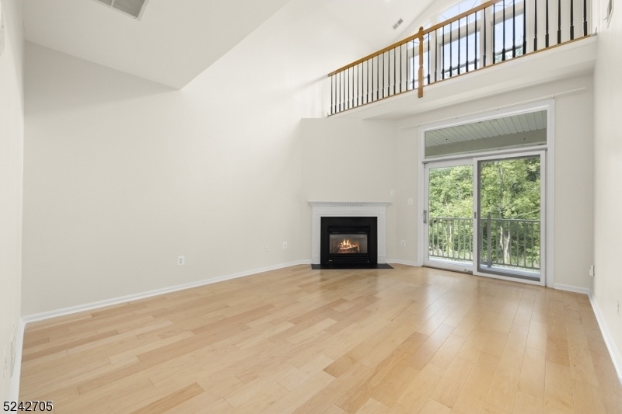
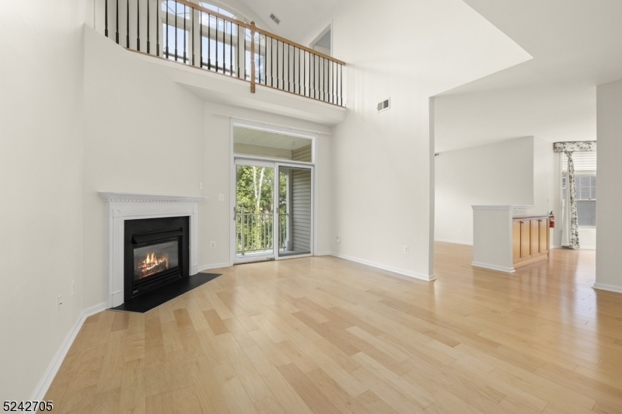
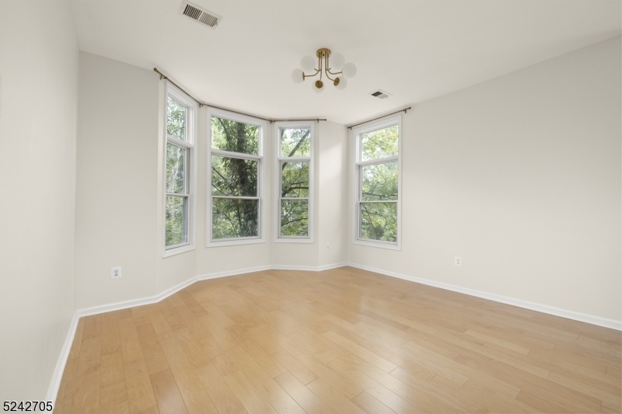
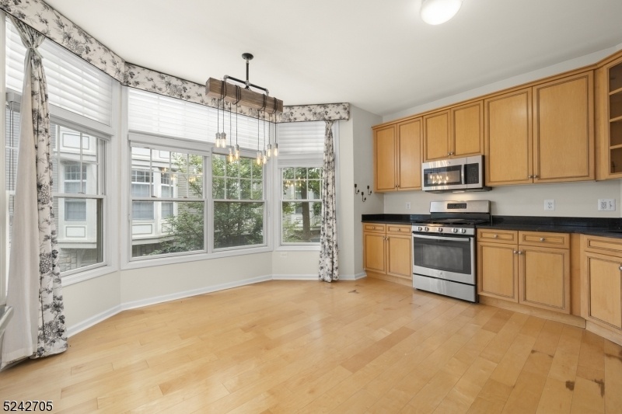
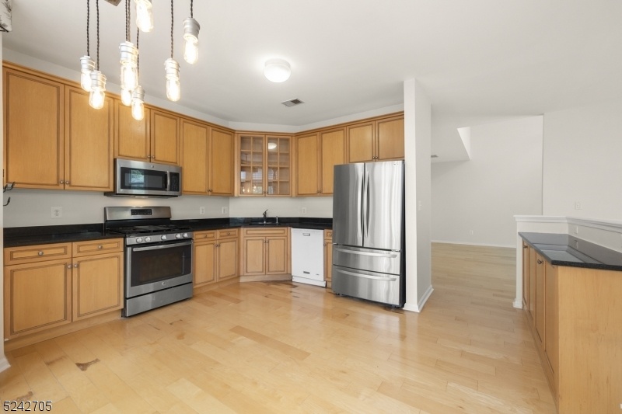
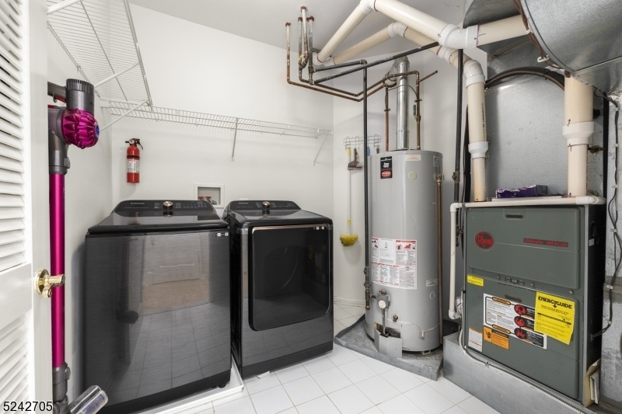
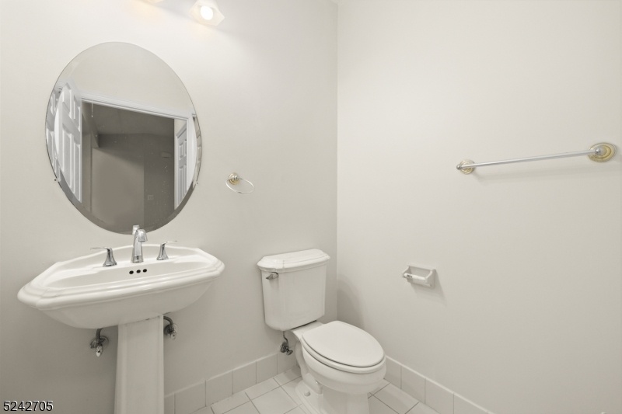
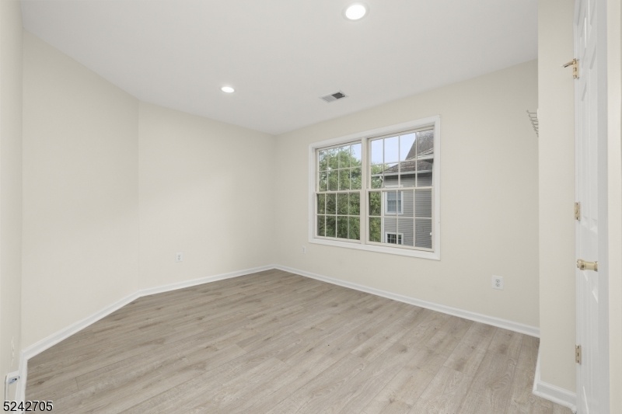
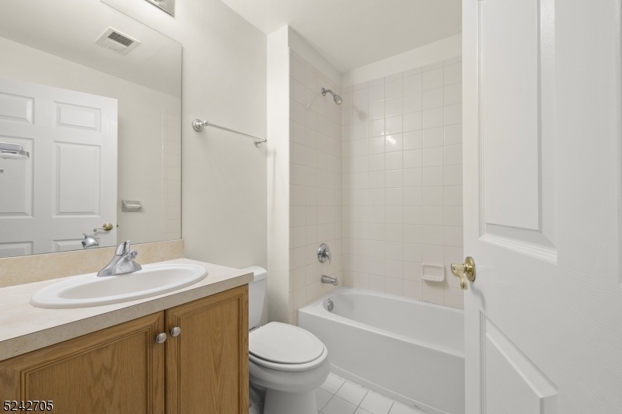
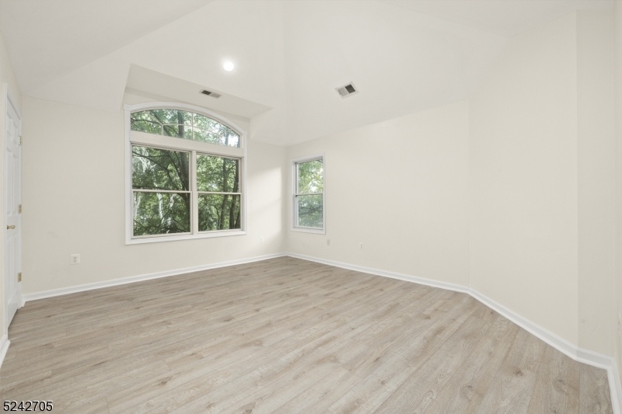
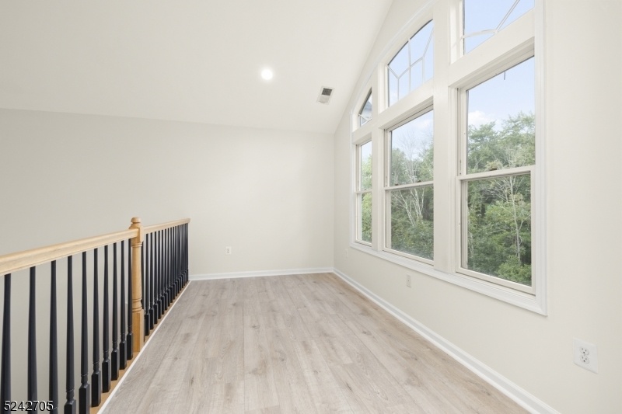
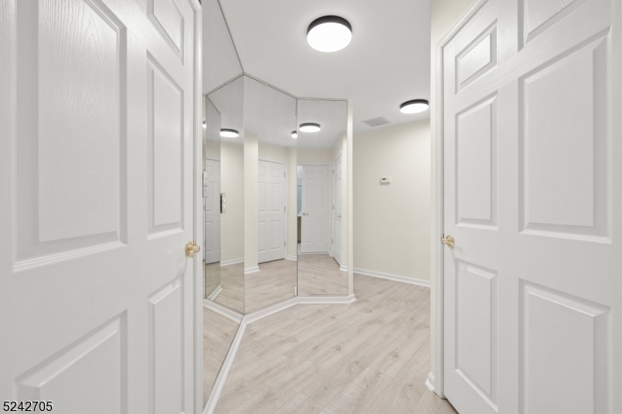
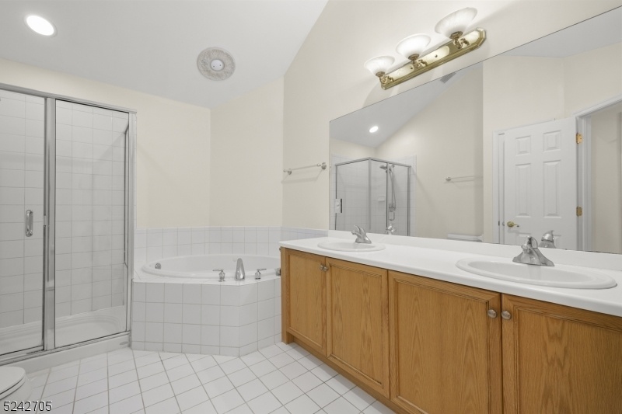
Price: $4,200
GSMLS: 3989114Type: Condo/Townhouse/Co-op
Beds: 2
Baths: 2 Full & 1 Half
Garage: 1-Car
Basement: No
Year Built: 2002
Pets: Call
Available: See Remarks
Description
Beautifully Upgraded Bristol End Unit Located In The Prestigious Regency Club! Flooded With Natural Light, This Home Features A Double-story Living Room With Oversized Windows And A Self-venting Gas Fireplace, Creating A Warm And Inviting Atmosphere. The Open-concept Layout Is Perfect For Easy Living And Entertaining. The Upgraded Kitchen, Open To The Dining Area, Is Equipped With Designer Light Fixtures, Wood And Glass Cabinets, Granite Countertops, And Stainless-steel Appliances. A Powder Room And Newer Washer-dryer Are Conveniently Located On The First Floor. Upstairs, You'll Find Oversized En-suite Bedrooms, A Versatile Loft Space Overlooking The Living Room, And A Bonus Area Ideal For A Home Office. The Primary Bedroom Suite Includes Two Walk-in Closets And A Spa-like Bath With A Jacuzzi-style Tub, Double Vanity, Linen Closet, And Standing Shower. The Home Also Features A New Hvac System, Ensuring Comfort Year-round.additional Features Include Inside Access To The Garage With An Automatic Door Opener And Ample Coat Closets. The Community Offers Well-maintained Grounds, Gated Entry, A Newly Updated Clubhouse, And A Pool, Ensuring Luxury And Stress-free Living. Located In One Of New Jersey's Most Sought-after Neighborhoods, This Home Offers Top-rated Public Schools And Easy Access To Nyc, Newark Airport, Major Highways, And Shopping.
Rental Info
Lease Terms:
1 Year, 2 Years, 3-5 Years
Required:
1.5MthSy,CredtRpt,IncmVrfy,TenAppl,TenInsRq
Tenant Pays:
Electric, Gas, Sewer, Water
Rent Includes:
Maintenance-Common Area, Taxes, Trash Removal
Tenant Use Of:
n/a
Furnishings:
Unfurnished
Age Restricted:
No
Handicap:
n/a
General Info
Square Foot:
n/a
Renovated:
n/a
Rooms:
6
Room Features:
1/2 Bath, Breakfast Bar, Eat-In Kitchen, Formal Dining Room, Jacuzzi-Type Tub, Stall Shower and Tub, Walk-In Closet
Interior:
Fire Extinguisher, High Ceilings, Walk-In Closet
Appliances:
Dishwasher, Dryer, Microwave Oven, Range/Oven-Gas, Refrigerator, Washer
Basement:
No
Fireplaces:
1
Flooring:
Tile, Wood
Exterior:
Deck, Tennis Courts
Amenities:
Club House, Exercise Room, Pool-Outdoor, Tennis Courts
Room Levels
Basement:
n/a
Ground:
Foyer,GarEnter
Level 1:
Dining Room, Kitchen, Living Room, Powder Room, Utility Room
Level 2:
2 Bedrooms, Bath Main, Bath(s) Other, Loft
Level 3:
n/a
Room Sizes
Kitchen:
First
Dining Room:
First
Living Room:
First
Family Room:
n/a
Bedroom 1:
Second
Bedroom 2:
Second
Bedroom 3:
n/a
Parking
Garage:
1-Car
Description:
Attached Garage, Garage Door Opener
Parking:
1
Lot Features
Acres:
32.33
Dimensions:
n/a
Lot Description:
n/a
Road Description:
n/a
Zoning:
n/a
Utilities
Heating System:
Multi-Zone
Heating Source:
Gas-Natural
Cooling:
Multi-Zone Cooling
Water Heater:
Gas
Utilities:
Gas-Natural
Water:
Public Water
Sewer:
Public Sewer
Services:
Fiber Optic Available
School Information
Elementary:
LIVINGSTON
Middle:
LIVINGSTON
High School:
LIVINGSTON
Community Information
County:
Essex
Town:
Livingston Twp.
Neighborhood:
Regency
Location:
Residential Area
Listing Information
MLS ID:
3989114
List Date:
09-25-2025
Days On Market:
54
Listing Broker:
WEICHERT REALTORS
Listing Agent:














Request More Information
Shawn and Diane Fox
RE/MAX American Dream
3108 Route 10 West
Denville, NJ 07834
Call: (973) 277-7853
Web: EdenLaneLiving.com

