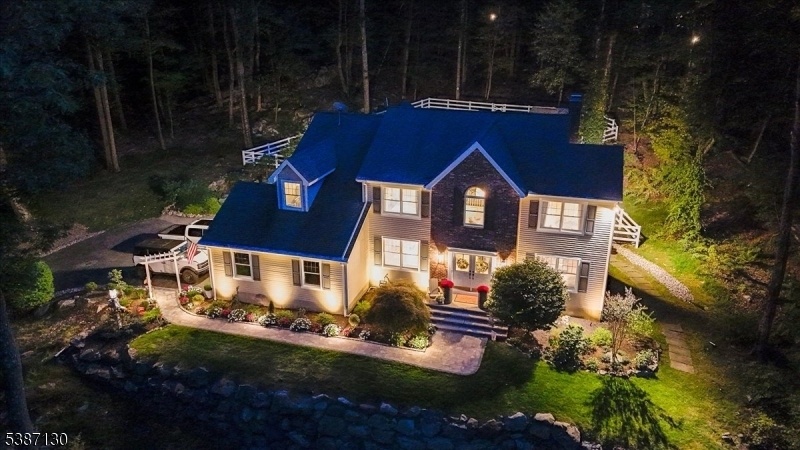17 Pheasant Run
Kinnelon Boro, NJ 07405


















































Price: $1,075,000
GSMLS: 3989143Type: Single Family
Style: Colonial
Beds: 4
Baths: 2 Full & 2 Half
Garage: 2-Car
Year Built: 1987
Acres: 1.28
Property Tax: $18,540
Description
This Beautifully Updated Home Offers Modern Comfort With Thoughtful Upgrades Throughout. Outside, Enjoy Fresh Paint, Enhanced Landscaping With Tree Clearing, New Sod, A New Fence And Shed, Outdoor Lighting, A Welcoming Paver Walkway, A New Wood Deck, And A Paver Patio With A Stone Fire Pit, Perfect For Entertaining. Inside, The Home Features Fresh Paint, Crown Molding, New Lighting, Hardware, Blinds, Accent Walls, Wainscoting, And Upgraded Finishes. The Fully Remodeled Kitchen Includes New Appliances, Quartz Countertops And Backsplash, A Farmhouse Sink, Designer Lighting, An Eat-at Island, And A Custom Built-in Dining Area. Bathrooms Feature New Vanities, Flooring, And Lighting As Well. Additional Highlights Include A Wood-burning Fireplace, Built-in Electric Fireplace, Recessed Lighting In All Four Bedrooms, Statement Chandeliers, Updated Outlets And Switches, A Polyaspartic Garage Floor, Dual-zone A/c, And An Oversized Skylight In The Primary Bath. The Fully Finished Basement Spans The Entire Home, Complete With A Wet Bar, And Is Ideal For Large Gatherings. With Countless Updates Inside And Out, This Move-in Ready Home Blends Functionality, Style, And Comfort In Every Detail. Don't Miss The Chance To Make This Exceptional Property Your Own.
Rooms Sizes
Kitchen:
First
Dining Room:
First
Living Room:
First
Family Room:
First
Den:
First
Bedroom 1:
Second
Bedroom 2:
Second
Bedroom 3:
Second
Bedroom 4:
Second
Room Levels
Basement:
Leisure,PowderRm,RecRoom,Utility
Ground:
n/a
Level 1:
Breakfast Room, Dining Room, Family Room, Foyer, Kitchen, Laundry Room, Living Room, Pantry, Powder Room
Level 2:
4 Or More Bedrooms, Bath Main, Bath(s) Other, Den
Level 3:
Attic
Level Other:
n/a
Room Features
Kitchen:
Center Island, Eat-In Kitchen, Pantry, Separate Dining Area
Dining Room:
n/a
Master Bedroom:
Dressing Room, Full Bath, Walk-In Closet
Bath:
Soaking Tub, Stall Shower
Interior Features
Square Foot:
n/a
Year Renovated:
2013
Basement:
Yes - Finished, Full
Full Baths:
2
Half Baths:
2
Appliances:
Dishwasher, Dryer, Microwave Oven, Range/Oven-Gas
Flooring:
Tile, Wood
Fireplaces:
2
Fireplace:
Family Room, Living Room, See Remarks, Wood Burning
Interior:
BarWet,Skylight,SoakTub,StallShw,TubShowr,WlkInCls
Exterior Features
Garage Space:
2-Car
Garage:
Attached Garage, Garage Door Opener
Driveway:
Blacktop
Roof:
Asphalt Shingle
Exterior:
Brick, Wood
Swimming Pool:
n/a
Pool:
n/a
Utilities
Heating System:
1 Unit, Forced Hot Air, Multi-Zone
Heating Source:
Gas-Natural
Cooling:
1 Unit, Central Air, Multi-Zone Cooling
Water Heater:
n/a
Water:
Well
Sewer:
Septic 4 Bedroom Town Verified
Services:
Cable TV
Lot Features
Acres:
1.28
Lot Dimensions:
n/a
Lot Features:
Wooded Lot
School Information
Elementary:
Kiel School (K-2)
Middle:
Pearl R. Miller Middle School (6-8)
High School:
Kinnelon High School (9-12)
Community Information
County:
Morris
Town:
Kinnelon Boro
Neighborhood:
Ridge Run
Application Fee:
n/a
Association Fee:
n/a
Fee Includes:
n/a
Amenities:
n/a
Pets:
n/a
Financial Considerations
List Price:
$1,075,000
Tax Amount:
$18,540
Land Assessment:
$226,400
Build. Assessment:
$413,600
Total Assessment:
$640,000
Tax Rate:
2.90
Tax Year:
2024
Ownership Type:
Fee Simple
Listing Information
MLS ID:
3989143
List Date:
09-25-2025
Days On Market:
0
Listing Broker:
EXP REALTY, LLC
Listing Agent:


















































Request More Information
Shawn and Diane Fox
RE/MAX American Dream
3108 Route 10 West
Denville, NJ 07834
Call: (973) 277-7853
Web: EdenLaneLiving.com




