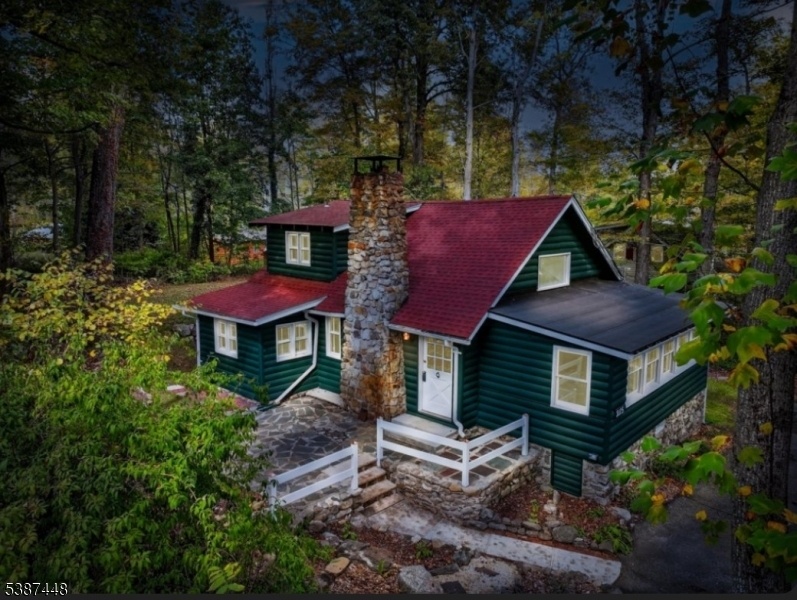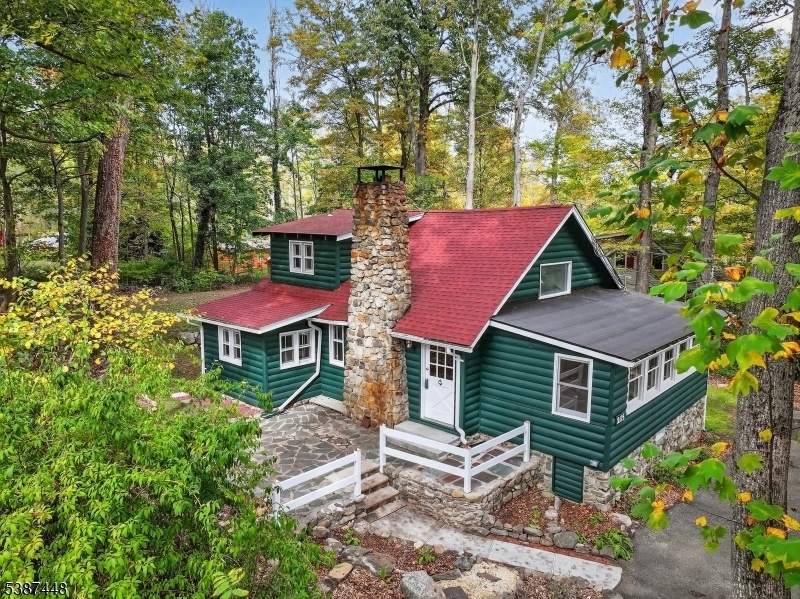2115 Lakeside Dr
Vernon Twp, NJ 07422








































Price: $425,000
GSMLS: 3989183Type: Single Family
Style: Log Cabin
Beds: 3
Baths: 1 Full
Garage: No
Year Built: 1940
Acres: 0.21
Property Tax: $5,711
Description
Just Renovated And Newly Listed, This Charming Lakeview Cabin In Highland Lakes Country Club?vernon?s Most Sought-after Lake Community?is Ready To Welcome You Home. Located Less Than 100 Feet From The Water, This Property Offers The Perfect Blend Of Rustic Charm And Modern Upgrades. Featuring Two Cozy Bedrooms On The Main Floor And An Expansive Upstairs Primary Suite With A Walk-around Loft And Stunning Lake Views, The Home Is Ideal For Both Weekend Getaways And Year-round Living. The Rustic Kitchen Boasts A Unique Natural Tree Trunk Breakfast Peninsula, Adding Warmth And Character To The Space. Recent Updates Include Brand-new Appliances, A New 200-amp Electrical Service, Soft-close Kitchen Cabinets, Refinished Flooring, And A New Septic Pump. The 3-bedroom Septic System Has Passed A 500-gallon/day Load Test, Ensuring Peace Of Mind. Enjoy Direct Lake Access And Hoa-maintained Dock Space For Your Boat And Water Toys. As A Member Of Hlcc, You'll Have Access To Five Freshwater Lakes, Seven Sandy Beaches With Lifeguards In Season, A Massive Clubhouse, Snack Bar, And Sports Facilities Spread Throughout The Community. Conveniently Located Just Minutes From Mountain Creek Resort For Skiing And Mountain Biking, Wawayanda State Park For Hiking And Outdoor Adventures, And Warwick, Ny For Fine Dining And The Nostalgic Drive-in Movie Theater Experience. Don?t Miss This Rare Opportunity To Live The Lake Life?schedule Your Private Showing Today. Your Move Matters?make It With Confidence.
Rooms Sizes
Kitchen:
First
Dining Room:
First
Living Room:
First
Family Room:
n/a
Den:
n/a
Bedroom 1:
Second
Bedroom 2:
First
Bedroom 3:
First
Bedroom 4:
n/a
Room Levels
Basement:
n/a
Ground:
n/a
Level 1:
n/a
Level 2:
n/a
Level 3:
n/a
Level Other:
n/a
Room Features
Kitchen:
Country Kitchen, Eat-In Kitchen, Separate Dining Area
Dining Room:
n/a
Master Bedroom:
n/a
Bath:
n/a
Interior Features
Square Foot:
n/a
Year Renovated:
2025
Basement:
Yes - Crawl Space, Partial, Unfinished, Walkout
Full Baths:
1
Half Baths:
0
Appliances:
Carbon Monoxide Detector, Range/Oven-Electric, Refrigerator, Self Cleaning Oven
Flooring:
Wood
Fireplaces:
1
Fireplace:
Living Room
Interior:
CeilBeam,CODetect,CeilCath,SmokeDet,TubShowr
Exterior Features
Garage Space:
No
Garage:
n/a
Driveway:
Blacktop, Crushed Stone
Roof:
Asphalt Shingle
Exterior:
Log, Stone, Wood
Swimming Pool:
n/a
Pool:
n/a
Utilities
Heating System:
1 Unit, Forced Hot Air
Heating Source:
Oil Tank Above Ground - Inside
Cooling:
Ceiling Fan
Water Heater:
Electric
Water:
Private, Well
Sewer:
Private, Septic 3 Bedroom Town Verified
Services:
n/a
Lot Features
Acres:
0.21
Lot Dimensions:
n/a
Lot Features:
Lake/Water View, Level Lot
School Information
Elementary:
VERNON
Middle:
VERNON
High School:
VERNON
Community Information
County:
Sussex
Town:
Vernon Twp.
Neighborhood:
Highland Lakes Count
Application Fee:
$2,000
Association Fee:
$1,410 - Annually
Fee Includes:
Maintenance-Common Area, Maintenance-Exterior, See Remarks, Snow Removal
Amenities:
Billiards Room, Club House, Kitchen Facilities, Lake Privileges, Playground, Tennis Courts
Pets:
Yes
Financial Considerations
List Price:
$425,000
Tax Amount:
$5,711
Land Assessment:
$197,100
Build. Assessment:
$73,500
Total Assessment:
$270,600
Tax Rate:
2.44
Tax Year:
2024
Ownership Type:
Fee Simple
Listing Information
MLS ID:
3989183
List Date:
09-26-2025
Days On Market:
7
Listing Broker:
COLDWELL BANKER REALTY
Listing Agent:








































Request More Information
Shawn and Diane Fox
RE/MAX American Dream
3108 Route 10 West
Denville, NJ 07834
Call: (973) 277-7853
Web: EdenLaneLiving.com

