101 Parker Road
Greenwich Twp, NJ 08804
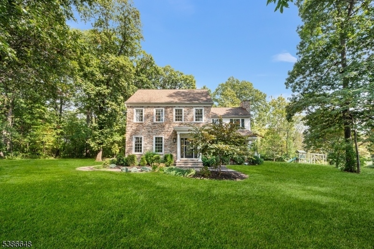
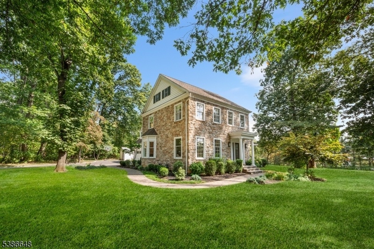
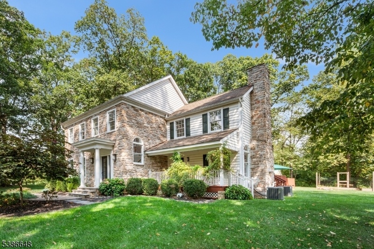
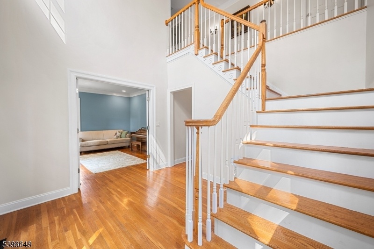
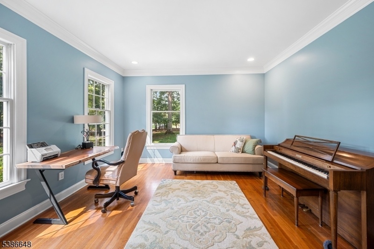
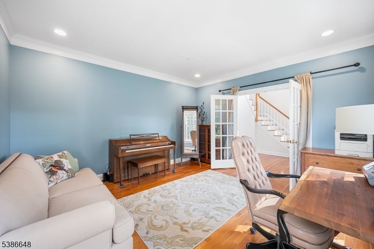
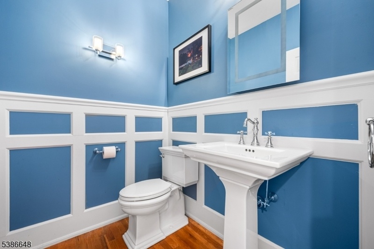
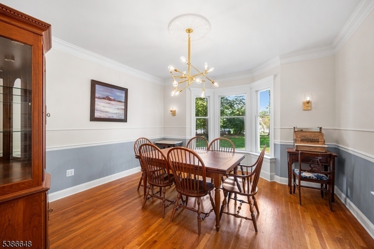
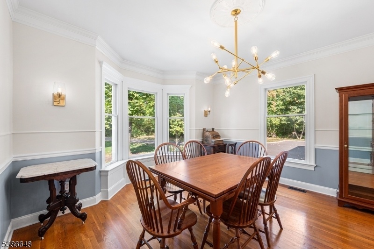
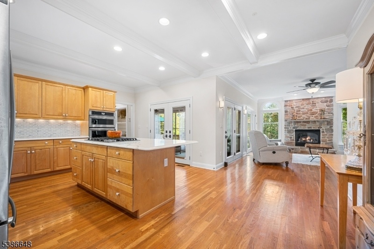
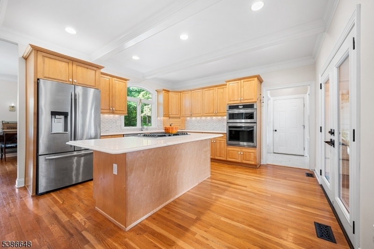
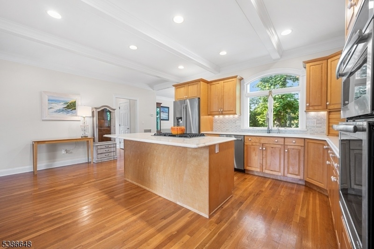
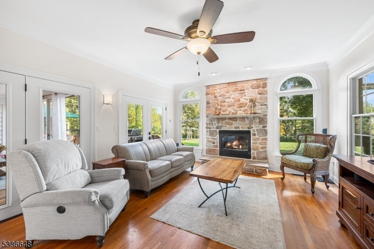
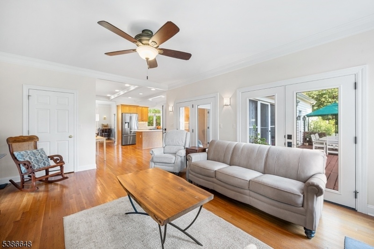
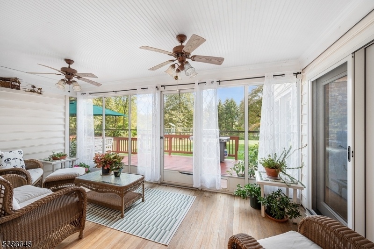
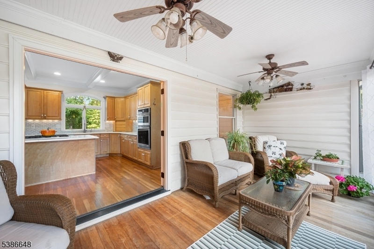
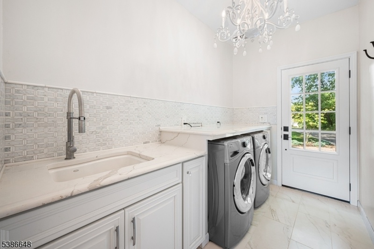
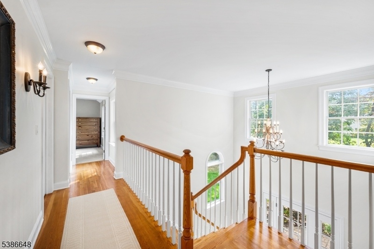
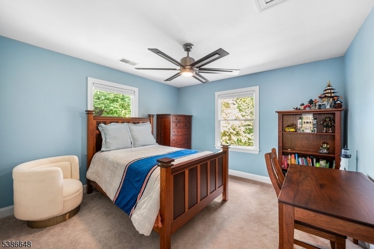
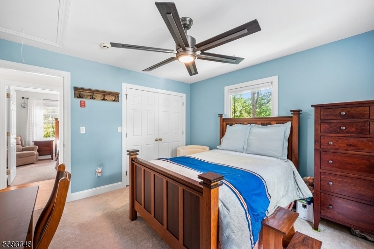
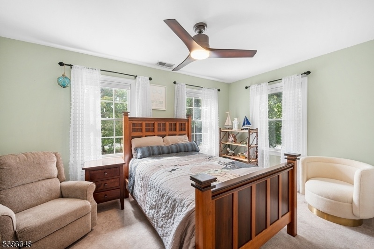
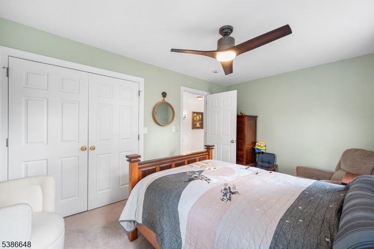
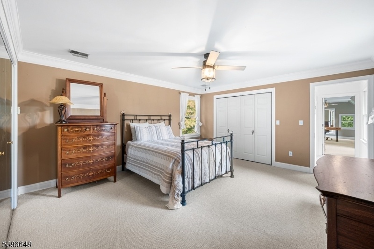
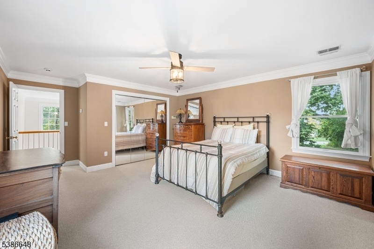
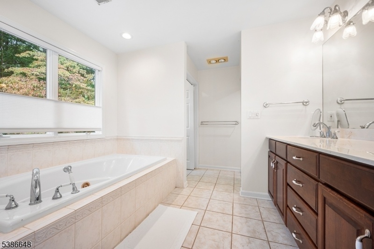
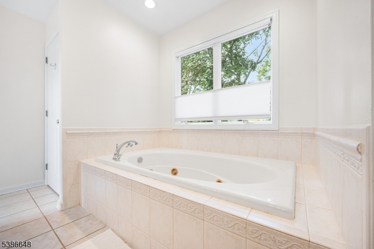
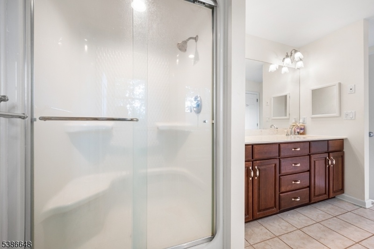
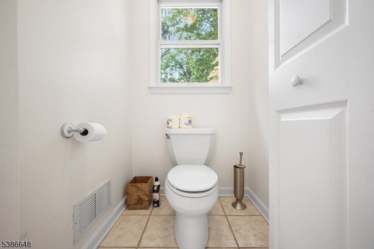
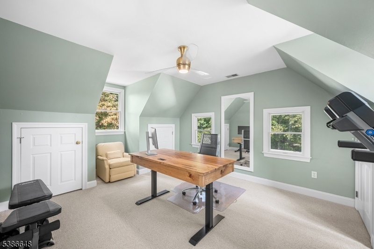
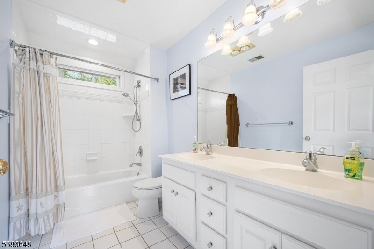
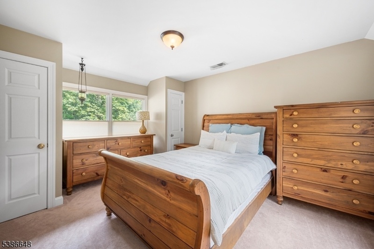
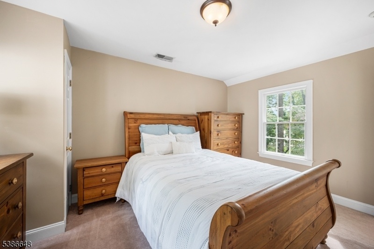
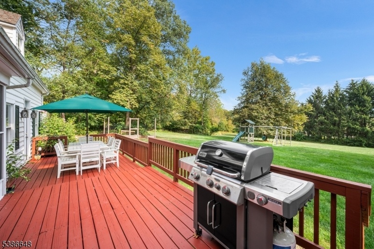
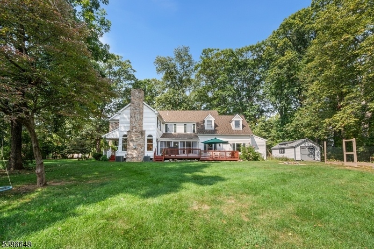
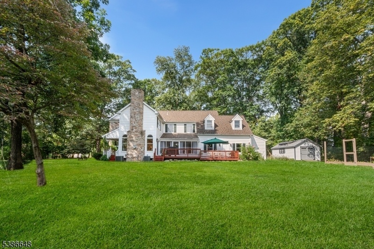
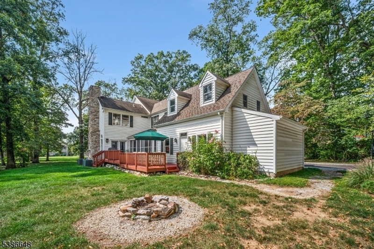
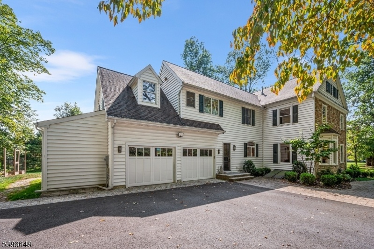
Price: $805,000
GSMLS: 3989202Type: Single Family
Style: Colonial
Beds: 4
Baths: 2 Full & 1 Half
Garage: 2-Car
Year Built: 1998
Acres: 2.49
Property Tax: $17,083
Description
Stunning Four-bedroom Colonial! Welcome To This Beautiful Four-bedroom, 2.5-bath Colonial Nestled On A Picturesque, Park-like Property That Offers The Perfect Blend Of Classic Charm And Modern Amenities. From The Moment You Arrive, You'll Be Captivated By The Home's Timeless Curb Appeal And Meticulously Maintained Landscaping. Inside, The Heart Of The Home Is The Gourmet Kitchen, Featuring Granite Countertops, Sleek Stainless Steel Appliances, And Ample Cabinetry Perfect For Both Everyday Cooking And Entertaining Guests. The Spacious And Light-filled Layout Flows Seamlessly Into The Living And Dining Areas, Creating A Warm And Inviting Atmosphere Step Out Onto The Enclosed Porch To Enjoy Your Morning Coffee Or Unwind In The Evenings, All While Taking In Serene Views Of The Lush Backyard. Upstairs, You'll Find Four Generously Sized Bedrooms, Including A Tranquil Primary Suite With An En-suite Bath And Abundant Closet Space. Additional Highlights Include A Convenient 2.5-car Garage With Plenty Of Storage, Hardwood Floors Throughout, And Updated Fixtures That Enhance The Home's Elegant Character. Whether You're Hosting Gatherings Or Seeking Quiet Relaxation, This Home Offers It All Comfort, Space, And A Setting That Feels Like A Private Retreat.
Rooms Sizes
Kitchen:
n/a
Dining Room:
n/a
Living Room:
n/a
Family Room:
n/a
Den:
n/a
Bedroom 1:
n/a
Bedroom 2:
n/a
Bedroom 3:
n/a
Bedroom 4:
n/a
Room Levels
Basement:
Storage Room, Utility Room, Walkout
Ground:
n/a
Level 1:
Dining Room, Family Room, Foyer, Kitchen, Laundry Room, Living Room, Pantry, Porch, Powder Room
Level 2:
4 Or More Bedrooms, Bath Main, Bath(s) Other, Office
Level 3:
n/a
Level Other:
n/a
Room Features
Kitchen:
Center Island, Eat-In Kitchen
Dining Room:
Formal Dining Room
Master Bedroom:
Full Bath, Sitting Room, Walk-In Closet
Bath:
Jetted Tub, Stall Shower
Interior Features
Square Foot:
n/a
Year Renovated:
n/a
Basement:
Yes - Full, Unfinished, Walkout
Full Baths:
2
Half Baths:
1
Appliances:
Carbon Monoxide Detector, Dishwasher, Disposal, Dryer, Instant Hot Water, Jennaire Type, Kitchen Exhaust Fan, Microwave Oven, Range/Oven-Gas, Refrigerator, Self Cleaning Oven, Washer, Water Softener-Own
Flooring:
Carpeting, Tile, Wood
Fireplaces:
1
Fireplace:
Gas Fireplace
Interior:
n/a
Exterior Features
Garage Space:
2-Car
Garage:
Additional 1/2 Car Garage, Attached Garage, Garage Door Opener
Driveway:
Blacktop
Roof:
Asphalt Shingle
Exterior:
Stone, Vinyl Siding
Swimming Pool:
No
Pool:
n/a
Utilities
Heating System:
2 Units, Forced Hot Air, Multi-Zone
Heating Source:
Gas-Natural
Cooling:
2 Units, Central Air, Multi-Zone Cooling
Water Heater:
n/a
Water:
Private
Sewer:
Private
Services:
Cable TV
Lot Features
Acres:
2.49
Lot Dimensions:
n/a
Lot Features:
Level Lot, Open Lot, Wooded Lot
School Information
Elementary:
n/a
Middle:
n/a
High School:
n/a
Community Information
County:
Warren
Town:
Greenwich Twp.
Neighborhood:
n/a
Application Fee:
n/a
Association Fee:
n/a
Fee Includes:
n/a
Amenities:
n/a
Pets:
Cats OK, Dogs OK, Yes
Financial Considerations
List Price:
$805,000
Tax Amount:
$17,083
Land Assessment:
$78,900
Build. Assessment:
$349,900
Total Assessment:
$428,800
Tax Rate:
3.98
Tax Year:
2024
Ownership Type:
Fee Simple
Listing Information
MLS ID:
3989202
List Date:
09-26-2025
Days On Market:
53
Listing Broker:
REDFIN CORPORATION
Listing Agent:





































Request More Information
Shawn and Diane Fox
RE/MAX American Dream
3108 Route 10 West
Denville, NJ 07834
Call: (973) 277-7853
Web: EdenLaneLiving.com

