88 Emerson Rd
Franklin Twp, NJ 08873
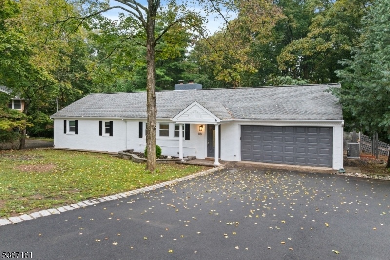
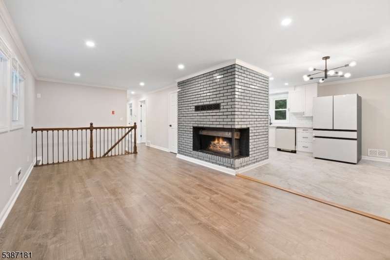
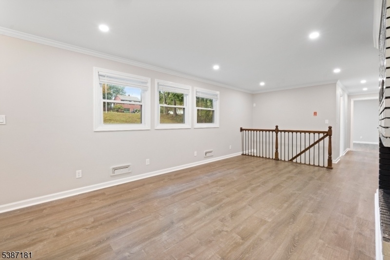
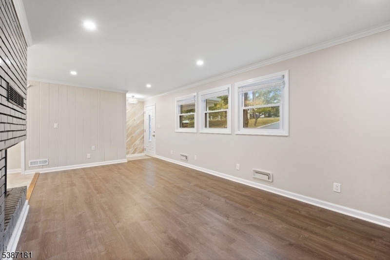
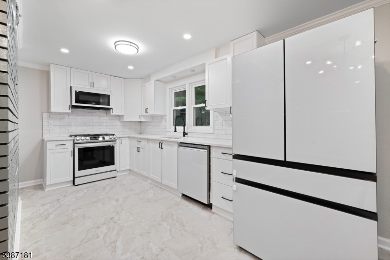
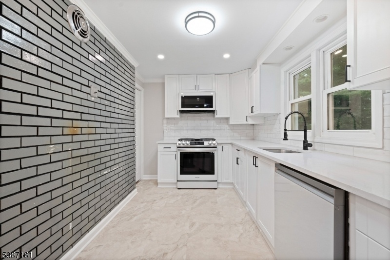
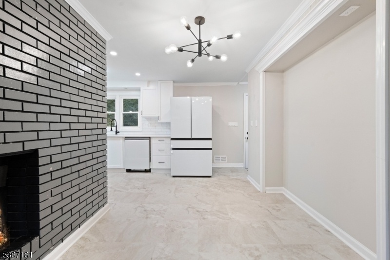
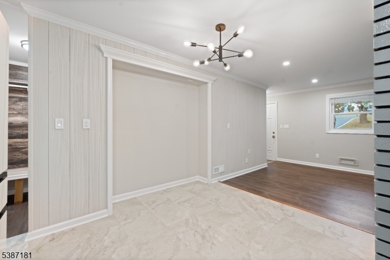
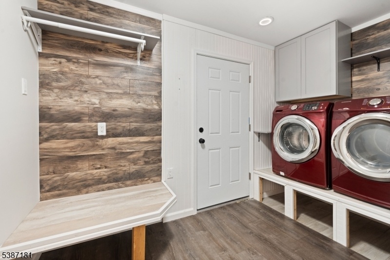
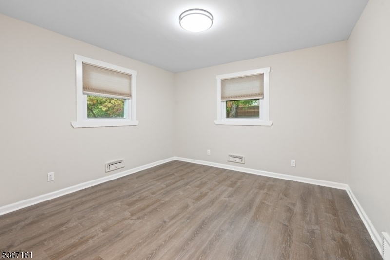
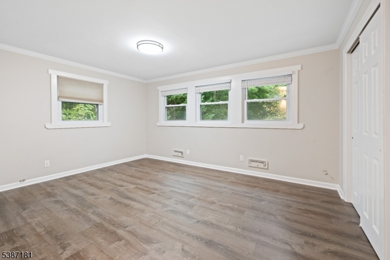
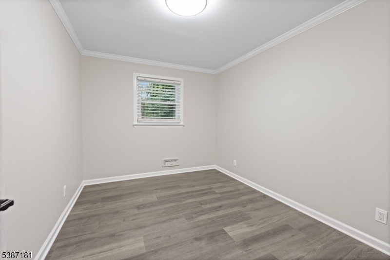
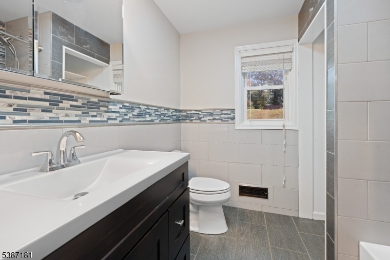
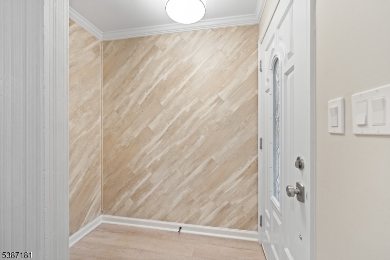
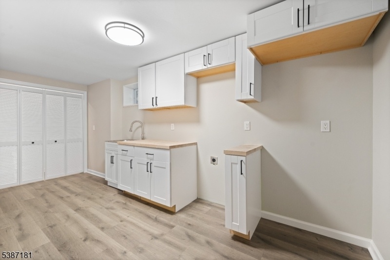
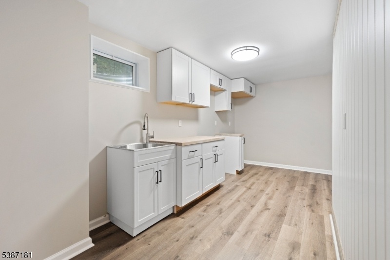
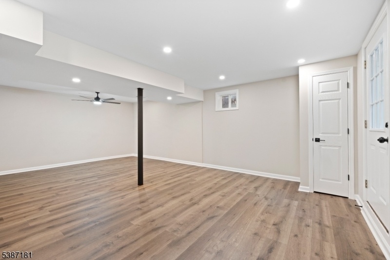
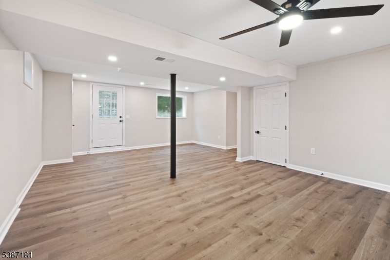
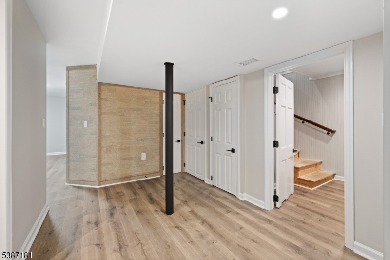
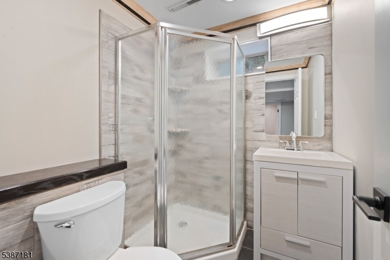
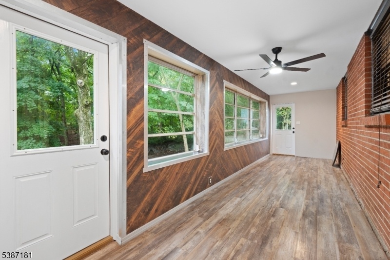
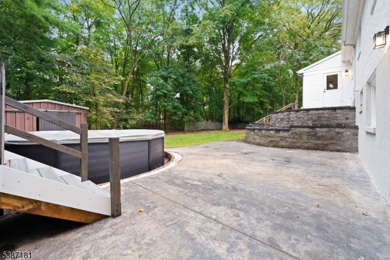
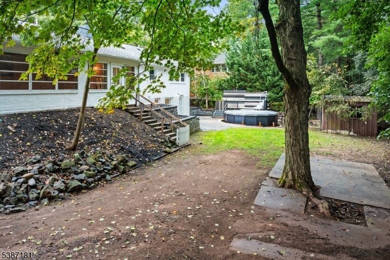
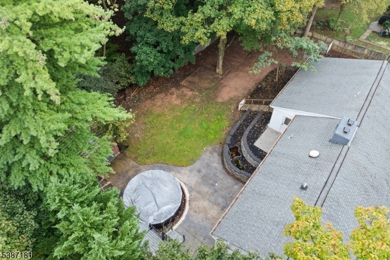
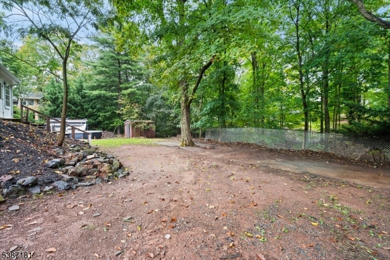
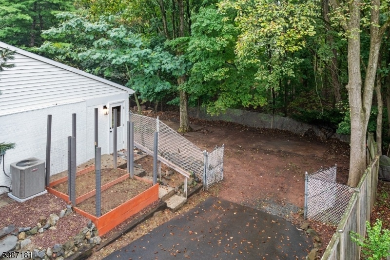
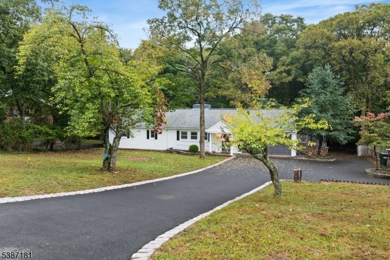
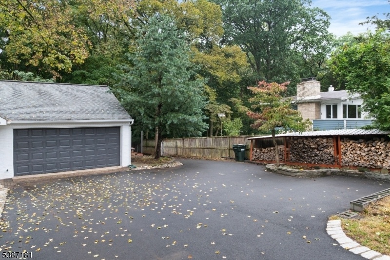
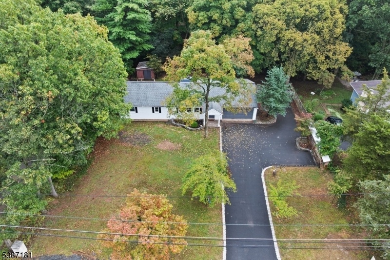
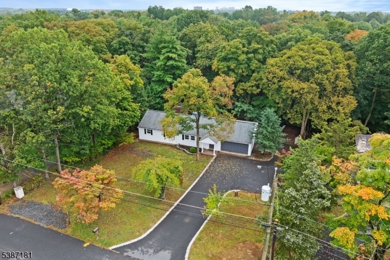
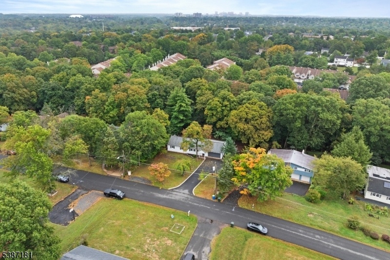
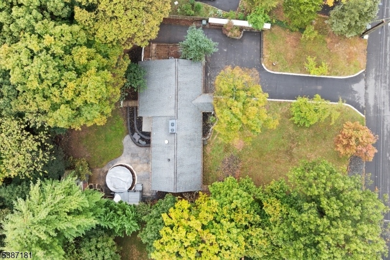
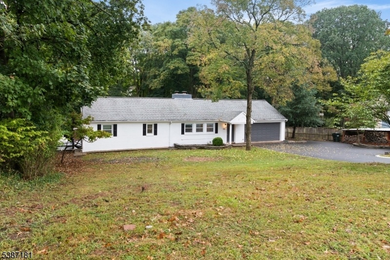
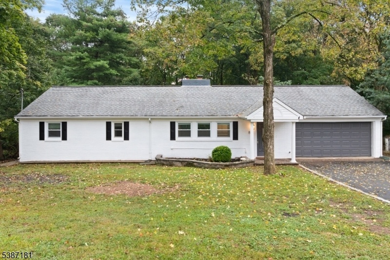
Price: $649,900
GSMLS: 3989302Type: Single Family
Style: Ranch
Beds: 3
Baths: 2 Full
Garage: 2-Car
Year Built: 1958
Acres: 0.50
Property Tax: $8,824
Description
Welcome To This Updated Ranch On A Mature, Tree Lined Street With A Fully Finished Walkout Basement With The Secondary Kitchenette. Step Inside And Immediately Notice The Warmth And Modern Touches That Carry Throughout The Home. The Main Level Features Brand-new Flooring Flowing Through The Spacious Living Areas And Into All Three Sizable Bedrooms. The Fully Renovated Kitchen Shines With Crisp White Cabinetry, Newer Appliances, Quartz Countertops, And A Stylish Subway Tile Backsplash Ready For Everyday Meals Or Entertaining. Convenience Is Built In With First-floor Laundry, Direct Access To Your Attached Two-car Garage, And A Bright Sunroom Overlooking The Backyard, Ideal For Morning Coffee Or Casual Gatherings.the Fully Finished Walkout Basement Expands Your Living Space And Offers Incredible Versatility. Here You'll Find A Large Open Recreation Area, An Beautiful Full Bathroom, And A Secondary Kitchenette With Cabinetry, Sink, And Countertop Plus Room To Add A Fridge, Making It Perfect For Hosting Guests Or Creating A Separate Live In Area. Outside, Enjoy Your Own Retreat With A Generous Patio, An Above-ground Pool For Summer Fun, And A Private Backyard That Backs Up To Tranquil Woods For Year Round Views And Extra Privacy.
Rooms Sizes
Kitchen:
9x18 First
Dining Room:
n/a
Living Room:
19x11 First
Family Room:
21x15 Basement
Den:
n/a
Bedroom 1:
11x15 First
Bedroom 2:
11x9 First
Bedroom 3:
11x12 First
Bedroom 4:
n/a
Room Levels
Basement:
FamilyRm,SeeRem
Ground:
3 Bedrooms, Bath Main, Kitchen, Living Room
Level 1:
n/a
Level 2:
n/a
Level 3:
n/a
Level Other:
n/a
Room Features
Kitchen:
See Remarks
Dining Room:
n/a
Master Bedroom:
1st Floor
Bath:
n/a
Interior Features
Square Foot:
1,750
Year Renovated:
2025
Basement:
Yes - Finished, Full, Walkout
Full Baths:
2
Half Baths:
0
Appliances:
Dishwasher, Microwave Oven, Range/Oven-Gas, Refrigerator
Flooring:
Carpeting, Vinyl-Linoleum
Fireplaces:
1
Fireplace:
Wood Burning
Interior:
n/a
Exterior Features
Garage Space:
2-Car
Garage:
Attached Garage
Driveway:
Driveway-Exclusive
Roof:
Asphalt Shingle
Exterior:
Brick
Swimming Pool:
Yes
Pool:
Above Ground
Utilities
Heating System:
1 Unit, Forced Hot Air
Heating Source:
Gas-Natural
Cooling:
Central Air
Water Heater:
Gas
Water:
Well
Sewer:
Public Sewer
Services:
n/a
Lot Features
Acres:
0.50
Lot Dimensions:
107X202 AVG
Lot Features:
n/a
School Information
Elementary:
n/a
Middle:
n/a
High School:
n/a
Community Information
County:
Somerset
Town:
Franklin Twp.
Neighborhood:
n/a
Application Fee:
n/a
Association Fee:
n/a
Fee Includes:
n/a
Amenities:
n/a
Pets:
n/a
Financial Considerations
List Price:
$649,900
Tax Amount:
$8,824
Land Assessment:
$291,800
Build. Assessment:
$283,000
Total Assessment:
$574,800
Tax Rate:
1.75
Tax Year:
2024
Ownership Type:
Fee Simple
Listing Information
MLS ID:
3989302
List Date:
09-26-2025
Days On Market:
53
Listing Broker:
RE/MAX SUPREME
Listing Agent:


































Request More Information
Shawn and Diane Fox
RE/MAX American Dream
3108 Route 10 West
Denville, NJ 07834
Call: (973) 277-7853
Web: EdenLaneLiving.com

