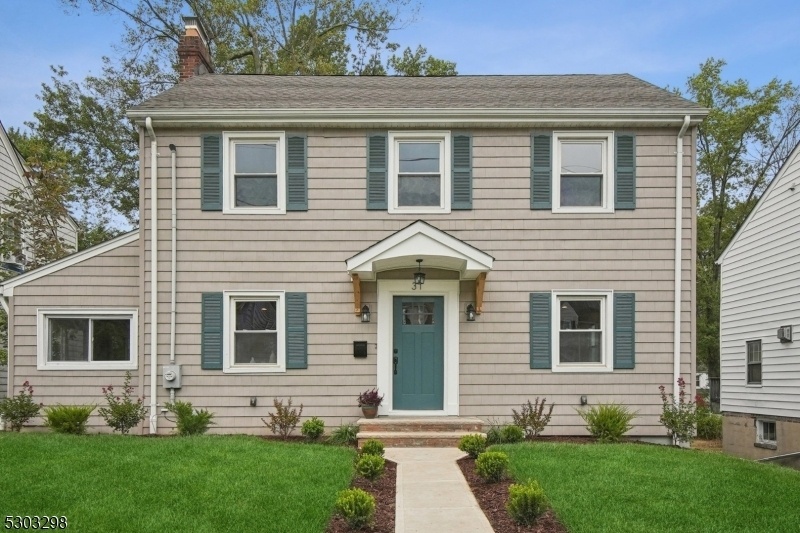31 Sheridan Ave
West Orange Twp, NJ 07052












































Price: $849,999
GSMLS: 3989314Type: Single Family
Style: Colonial
Beds: 3
Baths: 2 Full & 1 Half
Garage: 2-Car
Year Built: 1932
Acres: 0.00
Property Tax: $13,977
Description
Located In The Highly-sought After St. Cloud Neighborhood And Completely Renovated In 2025, This Colonial Blends High-end Updates With Classic Charm, Offering 3 Bedrooms, 2.5 Baths And A Two-car Garage. The Warm And Welcoming Main Level Features A Family Room With A Fireplace And Custom Built-ins, A Living Room Room, And A Versatile Office Or Den. The Gourmet Kitchen Is The Heart Of The Home With Custom Cubitac Wood Cabinetry, Center Island With Seating For Three, Quartz Countertops, And Frigidaire Professional Stainless Steel Appliances, Flowing Seamlessly Into The Dining Area And Out To A Private Patio Overlooking The Spacious And Tree-lined Backyard. Upstairs, The Newly Added Primary Suite Impresses With Both A Walk-in Closet And Secondary Closet, Plus A Spa-like Bath With Double Vanity And Oversized Stall Shower. Two Additional Bedrooms With Wide Closets Share A Fully Renovated Hall Bath. A Finished Attic Provides Flexible Space For A Playroom, Office, Or Flex Room, While Walkout Lower Level Offers A Recreation Room With Lvt Flooring, Laundry Room, And Convenient Access To The Garage & Yard. Additional Highlights Include All New: Kitchen & Baths, Primary Suite, 2-zone Hvac, H/w/h, Electric & Plumbing, Refinished Hwd Floors, New Driveway & Much More! Conveniently Located Just One Block From Top-rated Elementary School And Minutes From South Mountain Reservation, Shops & Restaurants, Major Highways & Nyc Transportation, This Turn-key Home Is Designed For Today's Lifestyle.
Rooms Sizes
Kitchen:
18x9 First
Dining Room:
14x9 First
Living Room:
14x11 First
Family Room:
15x21 First
Den:
8x17 First
Bedroom 1:
15x14 Second
Bedroom 2:
11x15 Second
Bedroom 3:
11x10 Second
Bedroom 4:
n/a
Room Levels
Basement:
Laundry Room, Rec Room, Utility Room
Ground:
GarEnter
Level 1:
Den, Dining Room, Family Room, Kitchen, Living Room, Powder Room
Level 2:
3 Bedrooms, Bath Main, Bath(s) Other
Level 3:
Office
Level Other:
n/a
Room Features
Kitchen:
Eat-In Kitchen
Dining Room:
n/a
Master Bedroom:
Full Bath, Walk-In Closet
Bath:
Stall Shower
Interior Features
Square Foot:
n/a
Year Renovated:
2025
Basement:
Yes - Finished, Full, Walkout
Full Baths:
2
Half Baths:
1
Appliances:
Carbon Monoxide Detector, Dishwasher, Kitchen Exhaust Fan, Microwave Oven, Range/Oven-Gas, Refrigerator
Flooring:
Carpeting, Tile, Wood
Fireplaces:
1
Fireplace:
Family Room, Wood Burning
Interior:
CODetect,FireExtg,SmokeDet,StallShw,TubShowr,WlkInCls
Exterior Features
Garage Space:
2-Car
Garage:
Built-In,DoorOpnr,InEntrnc
Driveway:
1 Car Width, Blacktop
Roof:
Asphalt Shingle
Exterior:
Vinyl Siding
Swimming Pool:
No
Pool:
n/a
Utilities
Heating System:
2 Units, Forced Hot Air
Heating Source:
Gas-Natural
Cooling:
2 Units, Ceiling Fan
Water Heater:
Gas
Water:
Public Water
Sewer:
Public Sewer
Services:
Cable TV Available, Garbage Included
Lot Features
Acres:
0.00
Lot Dimensions:
50X150 IRR
Lot Features:
Level Lot, Open Lot
School Information
Elementary:
ST CLOUD
Middle:
ROOSEVELT
High School:
W ORANGE
Community Information
County:
Essex
Town:
West Orange Twp.
Neighborhood:
St. Cloud
Application Fee:
n/a
Association Fee:
n/a
Fee Includes:
n/a
Amenities:
n/a
Pets:
n/a
Financial Considerations
List Price:
$849,999
Tax Amount:
$13,977
Land Assessment:
$147,500
Build. Assessment:
$156,500
Total Assessment:
$304,000
Tax Rate:
4.60
Tax Year:
2023
Ownership Type:
Fee Simple
Listing Information
MLS ID:
3989314
List Date:
09-26-2025
Days On Market:
3
Listing Broker:
SIGNATURE REALTY NJ
Listing Agent:












































Request More Information
Shawn and Diane Fox
RE/MAX American Dream
3108 Route 10 West
Denville, NJ 07834
Call: (973) 277-7853
Web: EdenLaneLiving.com

