3402 Appleton Way
Hanover Twp, NJ 07981
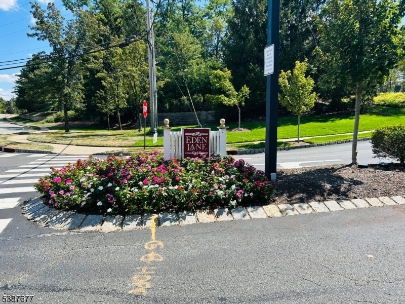
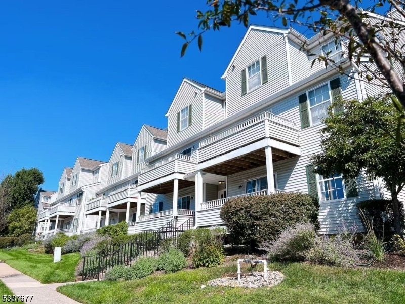
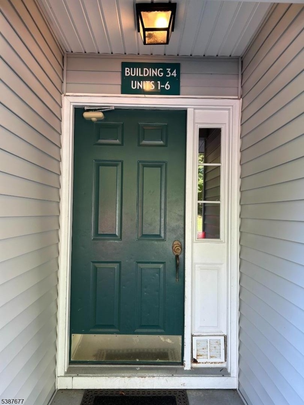
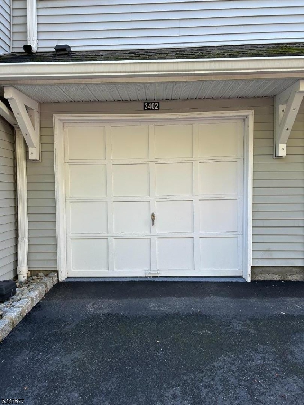
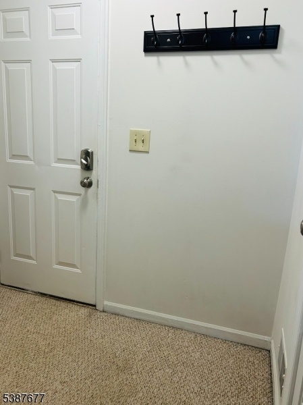

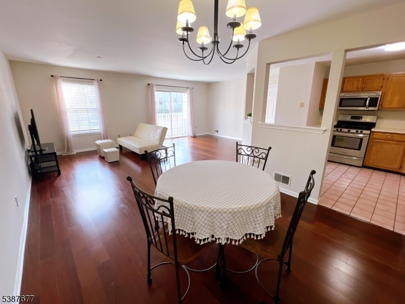
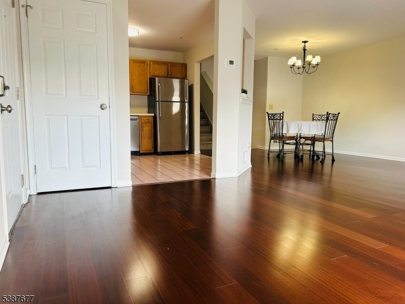
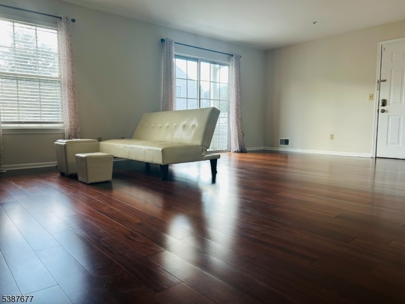
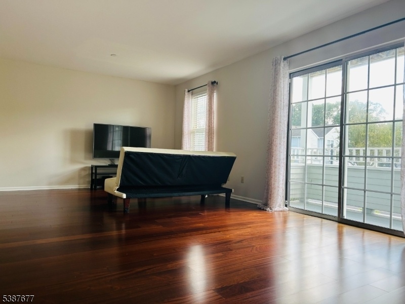
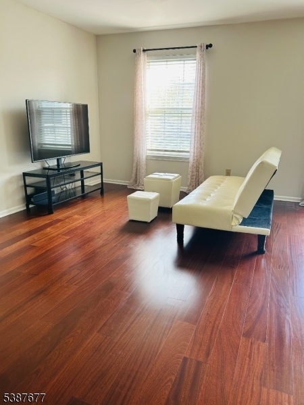
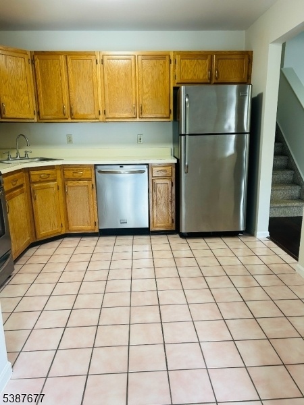
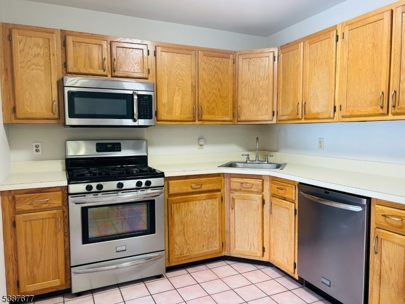
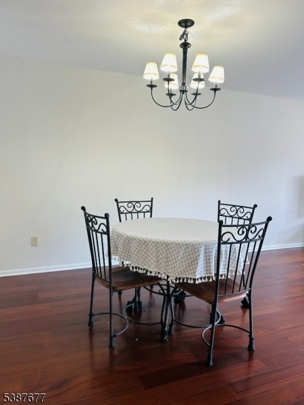
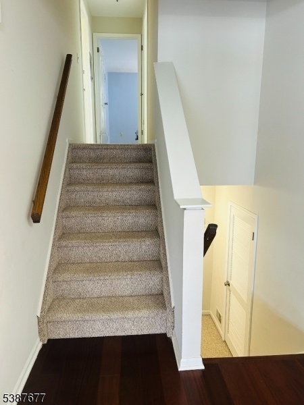
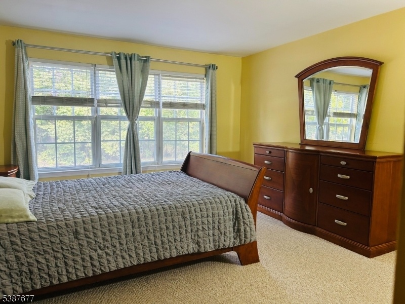
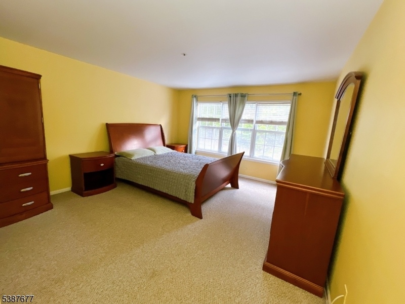
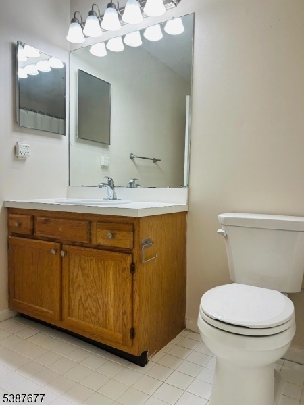
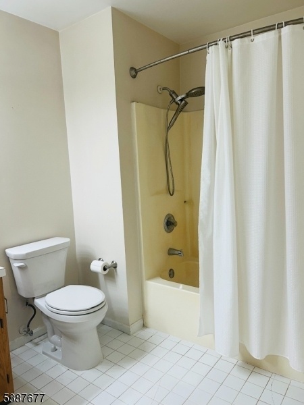
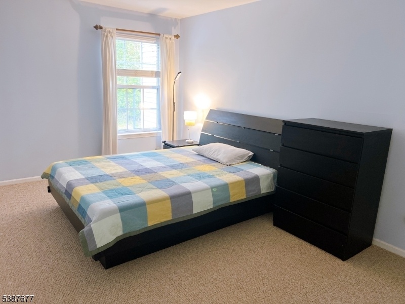
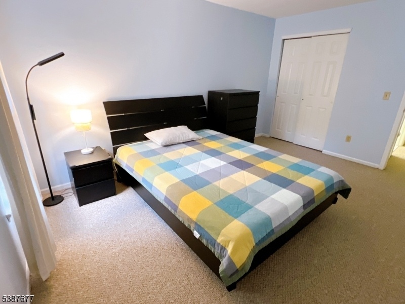
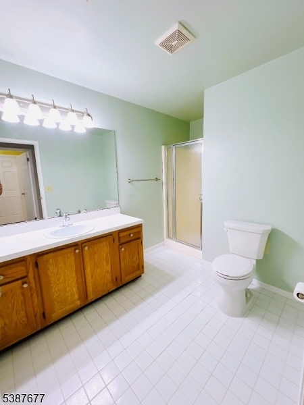
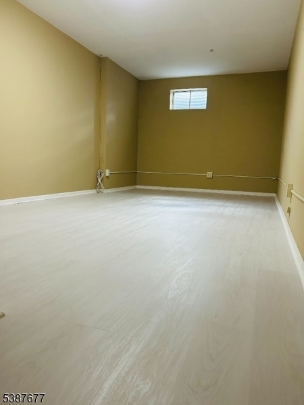
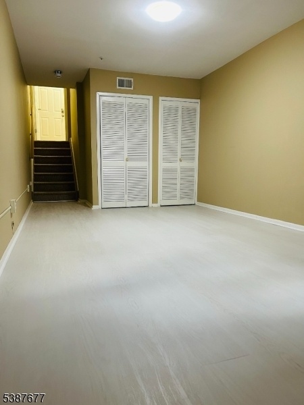
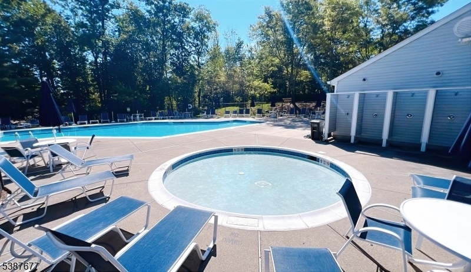
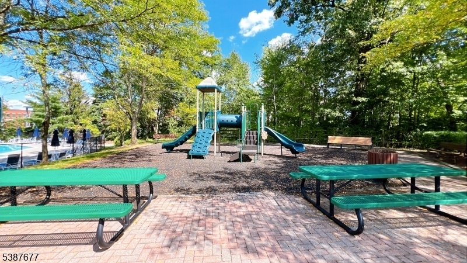
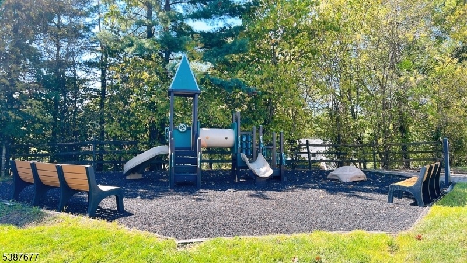
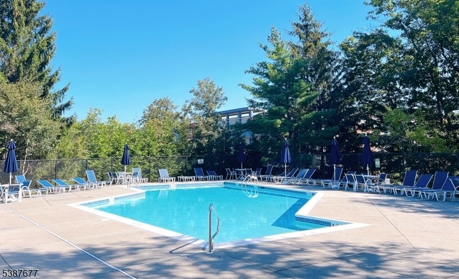
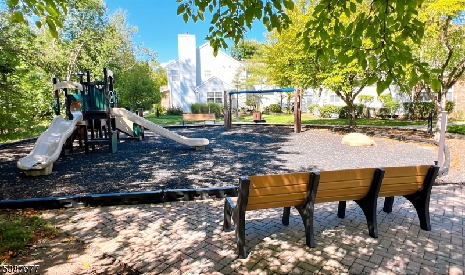
Price: $3,100
GSMLS: 3989474Type: Condo/Townhouse/Co-op
Beds: 2
Baths: 2 Full
Garage: 1-Car
Basement: Yes
Year Built: 1993
Pets: No
Available: Immediately
Description
Enjoy The Beauty Of This Well Maintained, Move-in Ready 2 Bedrooms, 2 Full Baths Condo With Attached One Car Garage Directly Access To The Unit. Laundry Is In The Unit.1st Floor Features Bright, Airy And Spacious Living Room Open To The Dining Room. Hardwood Flooring In Living Room & Dining Room. Balcony Access Through Living Room Sliding Door. The Adjoining Eat-in Kitchen With Oak Cabinetry, S.s. Appliances, Tile Flooring, New Faucet, New Ceiling Light Fixture. 2nd Floor Offers The Primary Bedroom With A Walk-in Closet & A Full Bathroom With A Tub Shower. Second Bedroom Has A Full Bathroom. Finished Basement With Premium Vinyl Flooring Installed In 2023 Provides Extra Living Space Which Can Be An Office Or Entertainment Room. Updates Of This Home Include Air Conditioning, Furnace 2021; Hot Water Heater 2022; Two Bathrooms' Toilets, Sinks & Faucets Replaced In 2024; Garage Door Motor Replaced In 2023; Freshly Painted Garage Interior; Professionally Cleaned The Whole House A Few Days Ago; Recently Upgraded Front Door And Garage Locks. Eden Way Community Is Close To Shopping, Restaurants, Easy Access To Major Highways And Convent Train Station To Nyc. The Community Offers An Outdoor Swimming Pool And Playgrounds. This Home Also Distinguishes Itself By Only A Few Steps Up Or Down To Each Level. You Must See It To Appreciate It. No Smoke. No Pets.
Rental Info
Lease Terms:
1 Year, 2 Years
Required:
1MthAdvn,1.5MthSy,SeeRem,TenAppl,TenInsRq
Tenant Pays:
Cable T.V., Electric, Gas, Heat, Hot Water, Sewer
Rent Includes:
Water
Tenant Use Of:
n/a
Furnishings:
Unfurnished
Age Restricted:
No
Handicap:
n/a
General Info
Square Foot:
n/a
Renovated:
n/a
Rooms:
6
Room Features:
Eat-In Kitchen, Stall Shower, Stall Shower and Tub, Walk-In Closet
Interior:
Carbon Monoxide Detector, Fire Extinguisher, Smoke Detector, Walk-In Closet, Window Treatments
Appliances:
Dishwasher, Dryer, Microwave Oven, Range/Oven-Gas, Refrigerator, Washer
Basement:
Yes - Finished
Fireplaces:
No
Flooring:
Carpeting, Tile, Wood
Exterior:
n/a
Amenities:
Jogging/Biking Path, Playground, Pool-Outdoor
Room Levels
Basement:
Family Room, Utility Room
Ground:
GarEnter,Laundry
Level 1:
Dining Room, Kitchen, Living Room
Level 2:
2 Bedrooms, Bath Main, Bath(s) Other
Level 3:
n/a
Room Sizes
Kitchen:
12x8 First
Dining Room:
12x11 First
Living Room:
21x13 First
Family Room:
19x10 Basement
Bedroom 1:
15x13 Second
Bedroom 2:
15x11 Second
Bedroom 3:
n/a
Parking
Garage:
1-Car
Description:
Attached,DoorOpnr,InEntrnc
Parking:
1
Lot Features
Acres:
0.10
Dimensions:
n/a
Lot Description:
Level Lot
Road Description:
n/a
Zoning:
Residential
Utilities
Heating System:
1 Unit, Forced Hot Air
Heating Source:
Gas-Natural
Cooling:
1 Unit, Central Air
Water Heater:
Gas
Utilities:
Electric, Gas-Natural
Water:
Public Water
Sewer:
Public Sewer
Services:
Cable TV Available
School Information
Elementary:
n/a
Middle:
n/a
High School:
n/a
Community Information
County:
Morris
Town:
Hanover Twp.
Neighborhood:
Eden Lane
Location:
Residential Area
Listing Information
MLS ID:
3989474
List Date:
09-28-2025
Days On Market:
2
Listing Broker:
WEICHERT REALTORS
Listing Agent:





























Request More Information
Shawn and Diane Fox
RE/MAX American Dream
3108 Route 10 West
Denville, NJ 07834
Call: (973) 277-7853
Web: EdenLaneLiving.com




