14 Sabine Ln
Hardyston Twp, NJ 07416
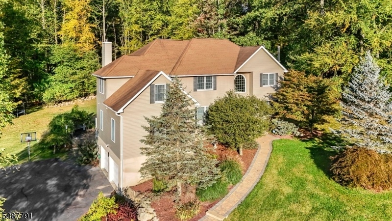
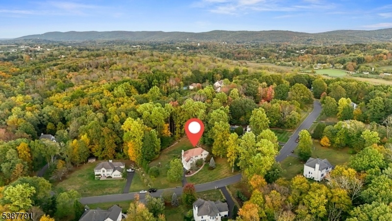
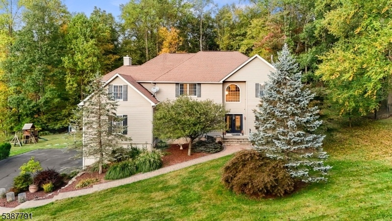
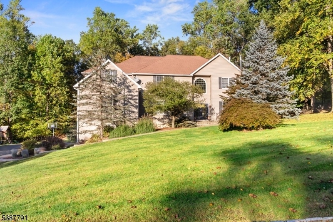
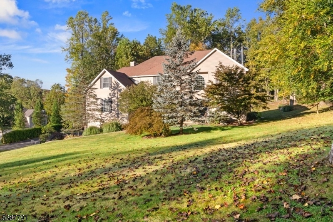
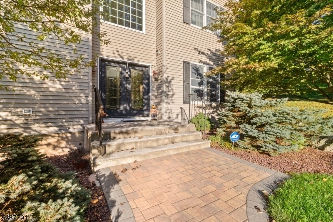
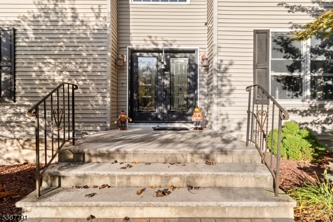
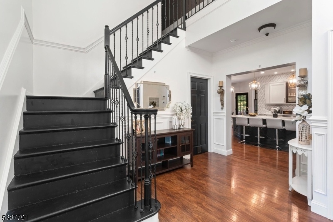
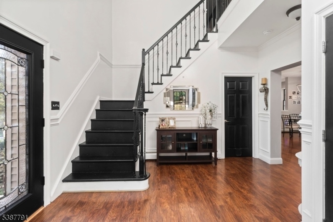
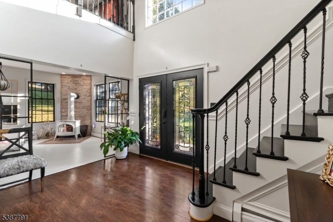
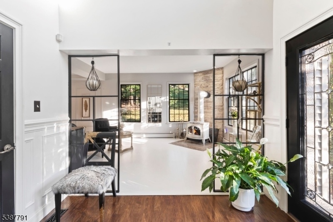
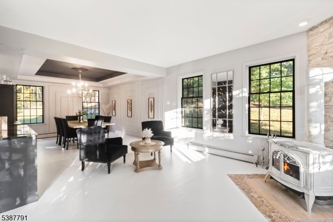
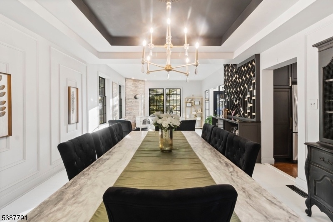
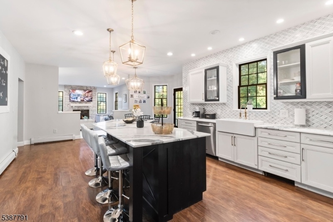
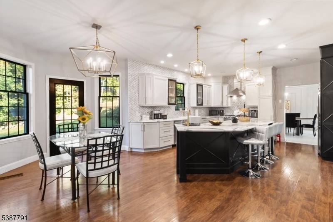
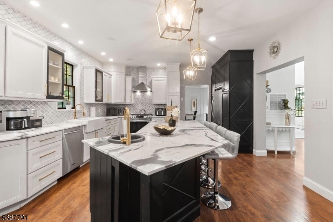
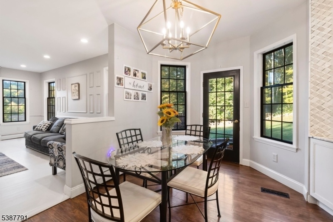
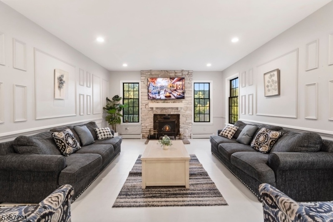
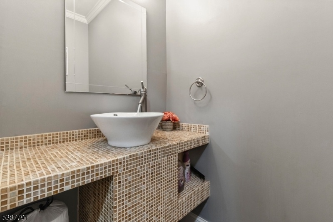
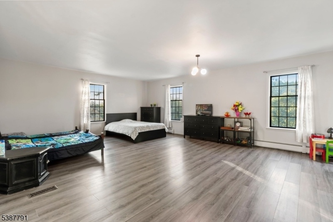
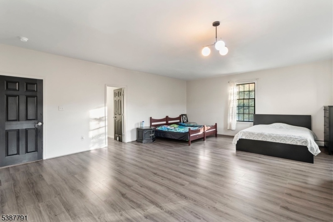
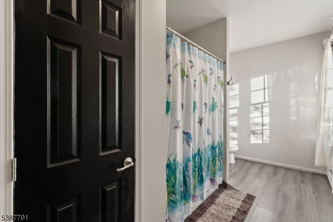
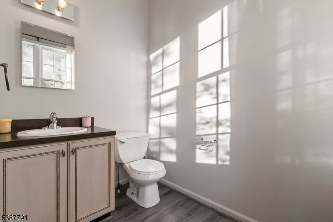
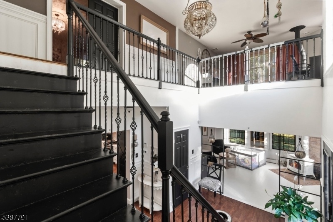
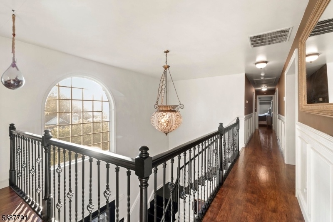
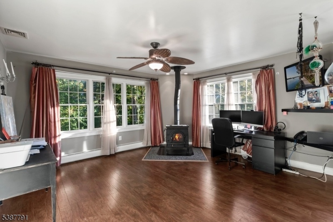
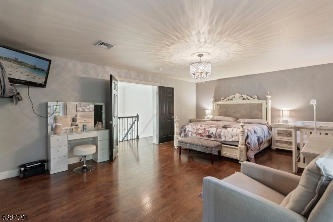
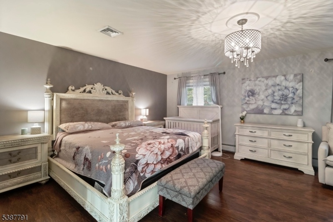
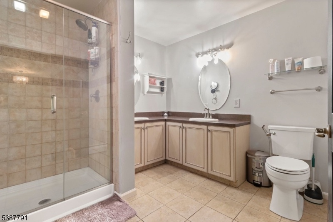
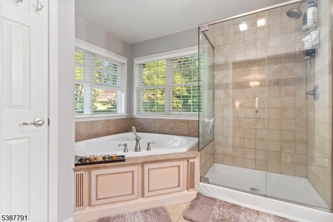
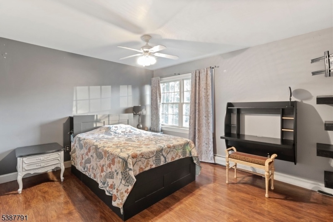
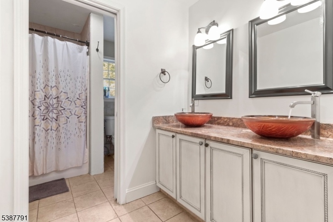
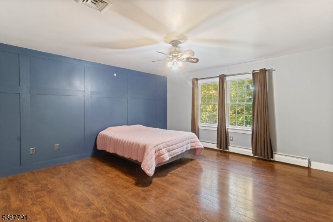
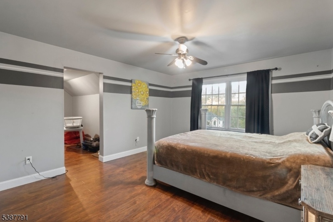
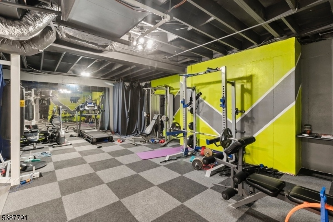
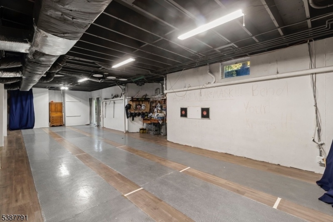
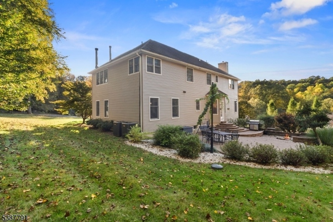
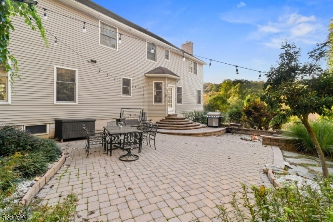
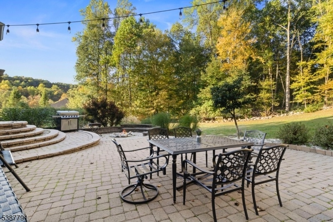
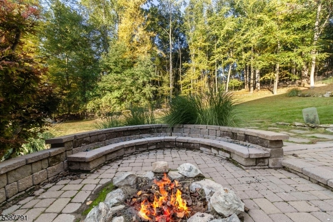
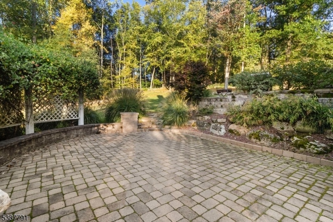
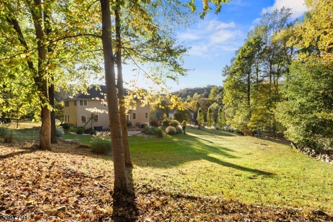
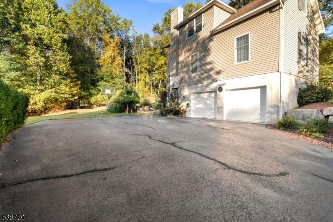
Price: $799,000
GSMLS: 3989517Type: Single Family
Style: Colonial
Beds: 4
Baths: 3 Full & 1 Half
Garage: 2-Car
Year Built: 2005
Acres: 1.43
Property Tax: $15,648
Description
Stunning Colonial set on over an acre, blending timeless charm with modern upgrades in one of the area's most desirable neighborhoods. This spacious home offers 4 bedrooms and 3.5 baths with a flowing floor plan and thoughtful details throughout. The custom kitchen boasts epoxy countertops, stainless steel appliances, and a breakfast nook, opening to a cozy family room with stone fireplace and shadowbox moldings. The oversized primary suite includes a luxurious en-suite with jetted tub and walk-in shower. A large dining room features a built-in wine rack hutch, wine fridge, and wood stove, while an additional second-floor sitting area offers another wood stove. In total, the home includes three wood-burning fireplaces, providing warmth and energy savings during the colder months. Additional highlights include a partially finished walkout basement, 2-car built-in garage, and a paver-stone backyard with seating and fire pit perfect for entertaining. Recent updates include 2 new heat pumps, newer septic (2022), front walkway with pavers, and an expanded backyard with cleared trees. Conveniently located near Route 23, shopping, schools, golf, and Mountain Creek skiing and water park.
Rooms Sizes
Kitchen:
First
Dining Room:
First
Living Room:
First
Family Room:
First
Den:
Second
Bedroom 1:
Second
Bedroom 2:
Second
Bedroom 3:
Second
Bedroom 4:
Second
Room Levels
Basement:
GarEnter,Storage,Utility,Walkout
Ground:
n/a
Level 1:
1 Bedroom, Bath(s) Other, Dining Room, Family Room, Foyer, Great Room, Kitchen, Laundry Room, Living Room
Level 2:
4 Or More Bedrooms, Bath Main, Bath(s) Other, Den
Level 3:
n/a
Level Other:
n/a
Room Features
Kitchen:
Center Island
Dining Room:
Formal Dining Room
Master Bedroom:
Full Bath, Walk-In Closet
Bath:
Jetted Tub, Stall Shower
Interior Features
Square Foot:
4,289
Year Renovated:
2021
Basement:
Yes - Finished-Partially, Full, Walkout
Full Baths:
3
Half Baths:
1
Appliances:
Carbon Monoxide Detector, Dishwasher, Dryer, Kitchen Exhaust Fan, Range/Oven-Gas, Refrigerator, Washer, Wine Refrigerator
Flooring:
Laminate, Tile
Fireplaces:
3
Fireplace:
Family Room, Living Room, See Remarks, Wood Stove-Freestanding
Interior:
BarDry,CODetect,FireExtg,CeilHigh,JacuzTyp,SmokeDet,StallShw
Exterior Features
Garage Space:
2-Car
Garage:
Built-In Garage, Oversize Garage
Driveway:
2 Car Width, Blacktop
Roof:
Asphalt Shingle
Exterior:
Vinyl Siding
Swimming Pool:
No
Pool:
n/a
Utilities
Heating System:
1 Unit, Baseboard - Hotwater, Forced Hot Air, Heat Pump
Heating Source:
Gas-Propane Leased, Oil Tank Above Ground - Inside, See Remarks
Cooling:
1 Unit, Central Air, Heatpump, Multi-Zone Cooling
Water Heater:
From Furnace
Water:
Well
Sewer:
Septic 4 Bedroom Town Verified
Services:
Cable TV Available, Garbage Extra Charge
Lot Features
Acres:
1.43
Lot Dimensions:
n/a
Lot Features:
Cul-De-Sac, Level Lot, Wooded Lot
School Information
Elementary:
HARDYSTON
Middle:
HARDYSTON
High School:
WALLKILL
Community Information
County:
Sussex
Town:
Hardyston Twp.
Neighborhood:
Timberline Manor
Application Fee:
n/a
Association Fee:
n/a
Fee Includes:
n/a
Amenities:
n/a
Pets:
Yes
Financial Considerations
List Price:
$799,000
Tax Amount:
$15,648
Land Assessment:
$136,500
Build. Assessment:
$677,200
Total Assessment:
$813,700
Tax Rate:
2.01
Tax Year:
2024
Ownership Type:
Fee Simple
Listing Information
MLS ID:
3989517
List Date:
09-29-2025
Days On Market:
0
Listing Broker:
COLDWELL BANKER REALTY
Listing Agent:
Christopher Ohab











































Request More Information
Shawn and Diane Fox
RE/MAX American Dream
3108 Route 10 West
Denville, NJ 07834
Call: (973) 277-7853
Web: EdenLaneLiving.com

