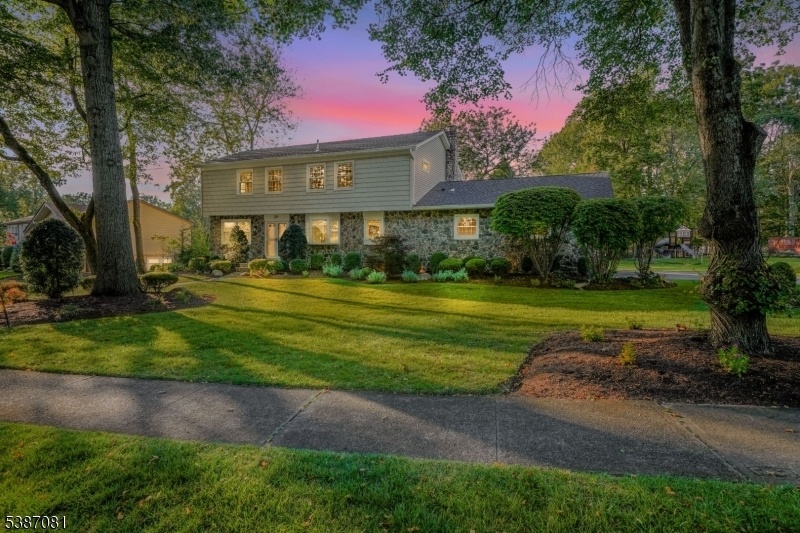20 Knight Rd
Wayne Twp, NJ 07470








































Price: $850,000
GSMLS: 3989526Type: Single Family
Style: Colonial
Beds: 4
Baths: 2 Full & 1 Half
Garage: 2-Car
Year Built: 1967
Acres: 0.38
Property Tax: $15,067
Description
Welcome Home To A Stunning 2023 Renovated Chc With A Vinyl & Stone Facade, Set On A Flat Lot With Beautiful Curb Appeal On A Tree-lined Street. This 4 Bedroom, 2.5 Bath Home Offers A Spacious 1st Floor With Freshly Painted Interiors, Gleaming Hw Floors, & An Ideal Flow For Entertaining And Everyday Living. The Chef's Kitchen Features Ge Profile Appliances, A 5-burner Cooktop With Deep Storage Drawers, 2 Wall Ovens, Pantry, Breakfast Bar, & Abundant Counter Space. The Kitchen Opens To The Inviting Family Room, Which Seamlessly Connects To The Newly Enlarged Trex Deck Through Sliding Glass Doors Perfect For Indoor-outdoor Living.upstairs, The Serene Primary Suite Offers A Wic & A Spa-like 2023 En-suite With Dual Sinks & Contemporary Finishes. Three Additional Light-filled Bedrooms Share A Renovated Hall Bath.recent Upgrades Include New Roof, Gutters With Guards, Some Windows, Upgraded Lighting, 2 Renovated Baths, New Attic Steps, Attic Floored With Plywood For Storage, 4-zone Heating, New Ac, New Hot Water Heater (2025), & Upgraded Wiring. The 2-car Garage Features Epoxy Floors, Painted Sheetrock Walls, With Plenty Of Parking. The Finished Basement Adds Flexible Living Space.conveniently Located Near Top-rated Wayne Schools, The New Community Center, Pal, Boys & Girls Club, Trader Joe's, Whole Foods, Ice Vault, & Laurelwood Arboretum. Minutes To James Roe Pool & Kilroy Memorial Park With Beach, Pickleball, Sports Courts, Community Events, & Tranquil Lakefront Moments.
Rooms Sizes
Kitchen:
First
Dining Room:
First
Living Room:
First
Family Room:
First
Den:
n/a
Bedroom 1:
Second
Bedroom 2:
Second
Bedroom 3:
Second
Bedroom 4:
Second
Room Levels
Basement:
GameRoom,Leisure,Pantry,RecRoom,Storage,Utility
Ground:
n/a
Level 1:
DiningRm,FamilyRm,Foyer,GarEnter,Kitchen,Laundry,LivingRm,PowderRm
Level 2:
4 Or More Bedrooms, Bath Main, Bath(s) Other
Level 3:
n/a
Level Other:
n/a
Room Features
Kitchen:
Breakfast Bar, Eat-In Kitchen, Pantry, Separate Dining Area
Dining Room:
Formal Dining Room
Master Bedroom:
Full Bath, Walk-In Closet
Bath:
Stall Shower
Interior Features
Square Foot:
n/a
Year Renovated:
2023
Basement:
Yes - Finished, Full
Full Baths:
2
Half Baths:
1
Appliances:
Dishwasher, Disposal, Dryer, Kitchen Exhaust Fan, Microwave Oven, Refrigerator, Wall Oven(s) - Electric, Washer
Flooring:
Carpeting, Tile, Wood
Fireplaces:
No
Fireplace:
n/a
Interior:
Blinds, Fire Alarm Sys, Smoke Detector, Walk-In Closet
Exterior Features
Garage Space:
2-Car
Garage:
Built-In Garage, Finished Garage, Garage Door Opener
Driveway:
2 Car Width, Blacktop, Driveway-Exclusive
Roof:
Asphalt Shingle
Exterior:
Stone, Vinyl Siding
Swimming Pool:
No
Pool:
n/a
Utilities
Heating System:
1 Unit, Baseboard - Hotwater, Multi-Zone
Heating Source:
Gas-Natural
Cooling:
1 Unit
Water Heater:
See Remarks
Water:
Public Water
Sewer:
Public Sewer
Services:
Garbage Included
Lot Features
Acres:
0.38
Lot Dimensions:
n/a
Lot Features:
Level Lot
School Information
Elementary:
THEUNIS DE
Middle:
SCH-COLFAX
High School:
WAYNE HILL
Community Information
County:
Passaic
Town:
Wayne Twp.
Neighborhood:
n/a
Application Fee:
n/a
Association Fee:
n/a
Fee Includes:
n/a
Amenities:
n/a
Pets:
n/a
Financial Considerations
List Price:
$850,000
Tax Amount:
$15,067
Land Assessment:
$122,500
Build. Assessment:
$130,900
Total Assessment:
$253,400
Tax Rate:
5.95
Tax Year:
2024
Ownership Type:
Fee Simple
Listing Information
MLS ID:
3989526
List Date:
09-29-2025
Days On Market:
1
Listing Broker:
KELLER WILLIAMS PROSPERITY REALTY
Listing Agent:








































Request More Information
Shawn and Diane Fox
RE/MAX American Dream
3108 Route 10 West
Denville, NJ 07834
Call: (973) 277-7853
Web: EdenLaneLiving.com

