82 Roxiticus Rd
Mendham Twp, NJ 07931
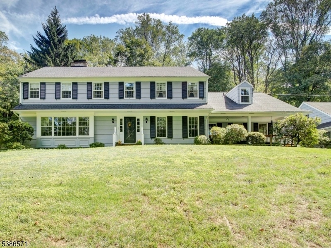
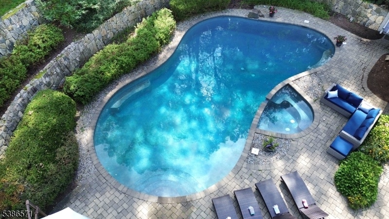
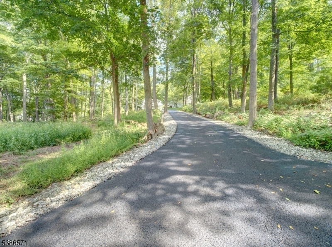
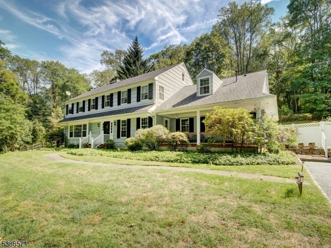
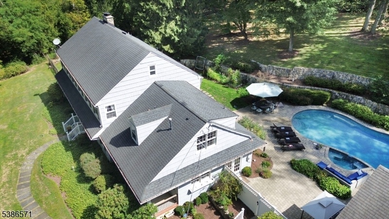
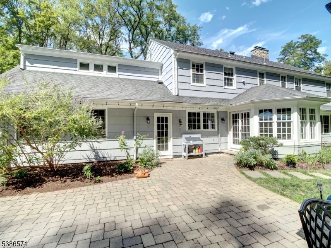
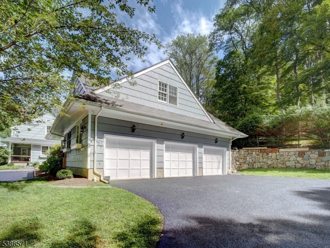
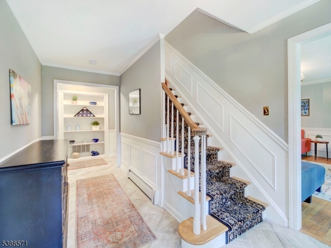
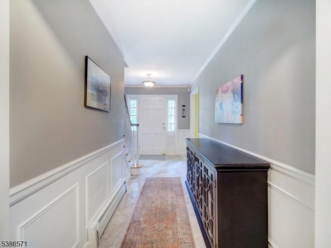
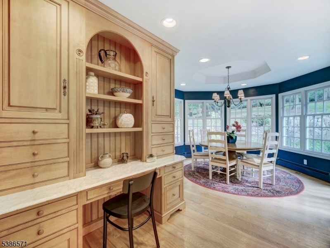
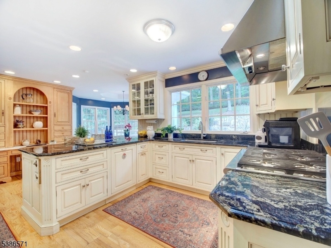
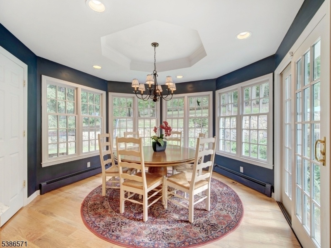
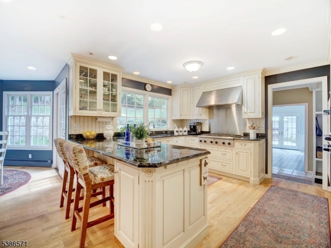
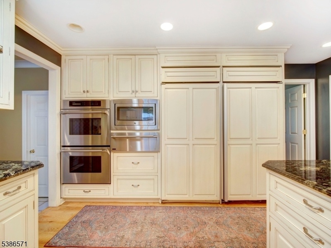
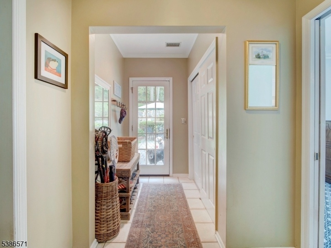
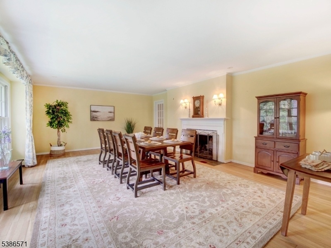
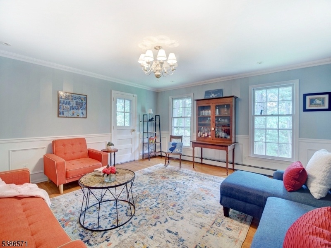
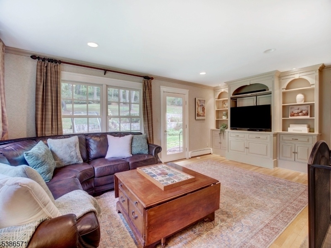
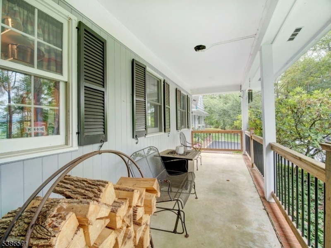
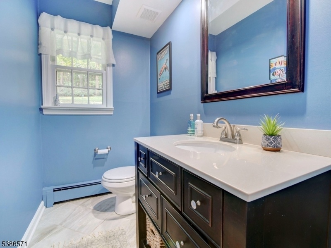
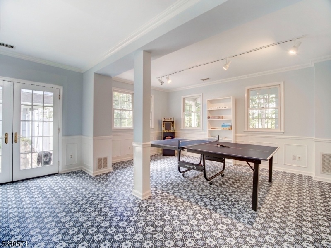
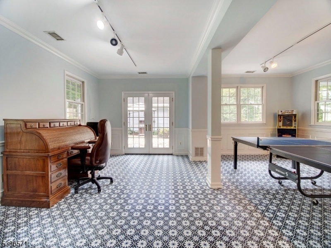
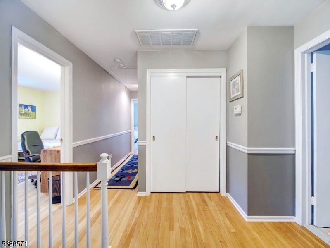
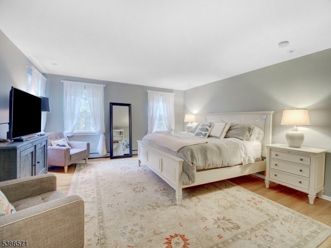
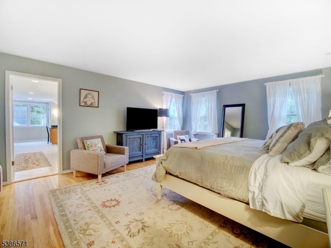
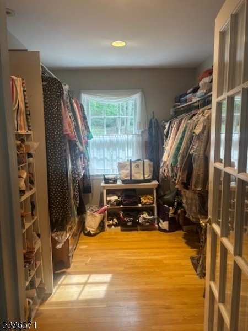
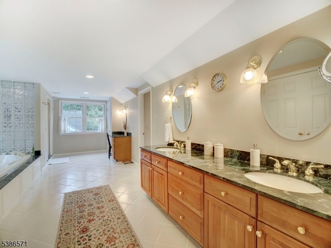
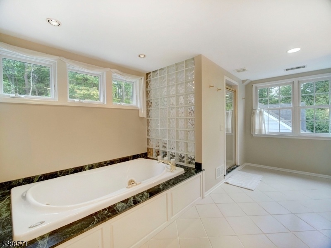
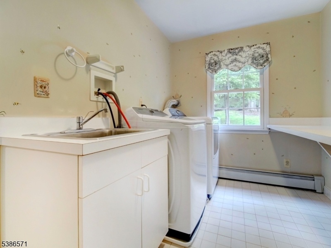
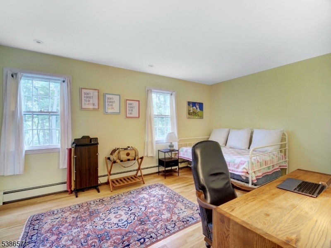
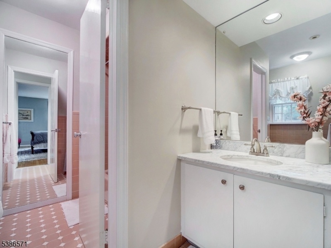
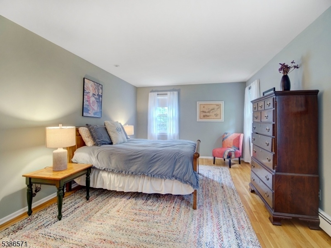
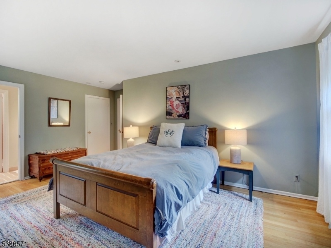
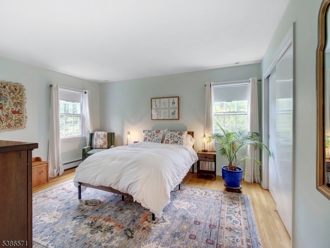
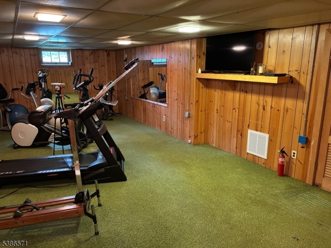
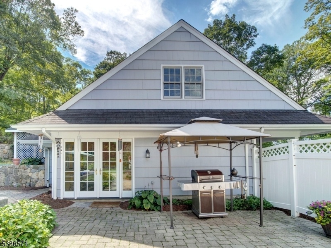
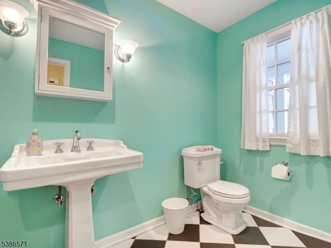
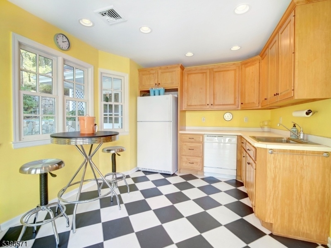
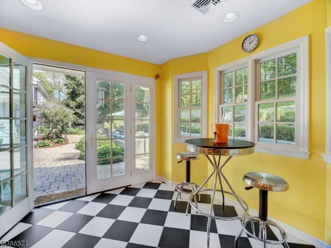
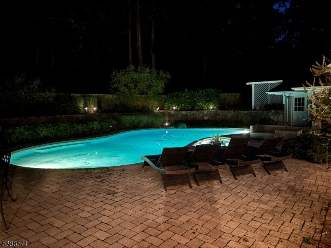
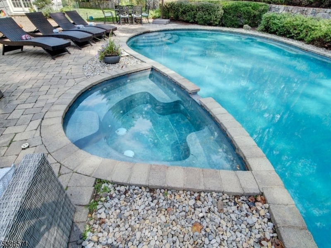
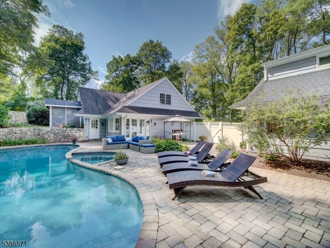
Price: $1,420,000
GSMLS: 3989634Type: Single Family
Style: Colonial
Beds: 4
Baths: 3 Full & 2 Half
Garage: 3-Car
Year Built: 1967
Acres: 5.67
Property Tax: $21,160
Description
Perfection & picturesquely set on over 5 acres nestled within Roxiticus Valley section of Mendham Twsp. Lush grounds adorned with mature trees, manicured shrubbery and valley views. Stunning CHC with four bedroom , octagonal sun filled designer kitchen. Spacious elegant living room with fireplace . Family room with a built in and cozy fireplace, Bonus oversized leisure room perfect for office or game room leading to pool house. Primary bedroom with on suite bathroom jetted bathtub, dressing room, walk-in closet and an additional closets. Laundry room on 2nd floor. Stand alone Pool House fitted with a kitchenette, storage, additional bath and storage for entertaining. And separate heating and air conditioning unit. Rear yard oasis with free form gunite heated pool and spa. Three car garage and a loft and expansive storage. Full basement with rec room and home gym with ADDITIONAL STORAGE! Prefect blend of luxury and tranquility, epitome of country living with easy access to NYC. Close to shopping, dining and HIGHLY rated MENDHAM TOWNSHIP SCHOOLS!
Rooms Sizes
Kitchen:
12x17 First
Dining Room:
15x14 First
Living Room:
22x15 First
Family Room:
19x13 First
Den:
19x13 First
Bedroom 1:
18x15 Second
Bedroom 2:
17x12 Second
Bedroom 3:
16x11 Second
Bedroom 4:
15x13 Second
Room Levels
Basement:
Rec Room, Storage Room, Utility Room, Workshop
Ground:
n/a
Level 1:
DiningRm,Foyer,Kitchen,LivingRm,MudRoom,Office,OutEntrn,Pantry,Porch,PowderRm
Level 2:
4 Or More Bedrooms, Bath Main, Laundry Room
Level 3:
Attic
Level Other:
n/a
Room Features
Kitchen:
Eat-In Kitchen
Dining Room:
Formal Dining Room
Master Bedroom:
Full Bath
Bath:
Jetted Tub, Stall Shower And Tub
Interior Features
Square Foot:
n/a
Year Renovated:
2003
Basement:
Yes - Finished, Full, Partial
Full Baths:
3
Half Baths:
2
Appliances:
Carbon Monoxide Detector, Central Vacuum, Cooktop - Gas, Dishwasher, Generator-Built-In, Kitchen Exhaust Fan, Refrigerator, Wall Oven(s) - Gas
Flooring:
Tile, Wood
Fireplaces:
2
Fireplace:
Dining Room, Family Room, Wood Burning
Interior:
n/a
Exterior Features
Garage Space:
3-Car
Garage:
Detached Garage, Garage Door Opener, Loft Storage, Oversize Garage
Driveway:
1 Car Width, 2 Car Width, Additional Parking, Blacktop
Roof:
Asphalt Shingle
Exterior:
Wood Shingle
Swimming Pool:
Yes
Pool:
Gunite, Heated, In-Ground Pool
Utilities
Heating System:
3 Units
Heating Source:
Gas-Natural, Oil Tank Above Ground - Inside
Cooling:
2 Units, Central Air, Multi-Zone Cooling
Water Heater:
Electric
Water:
Well
Sewer:
Septic
Services:
Cable TV Available, Fiber Optic Available, Garbage Extra Charge
Lot Features
Acres:
5.67
Lot Dimensions:
n/a
Lot Features:
Open Lot, Wooded Lot
School Information
Elementary:
Mendham Township Elementary School (K-4)
Middle:
Mendham Township Middle School (5-8)
High School:
n/a
Community Information
County:
Morris
Town:
Mendham Twp.
Neighborhood:
n/a
Application Fee:
n/a
Association Fee:
n/a
Fee Includes:
n/a
Amenities:
n/a
Pets:
Yes
Financial Considerations
List Price:
$1,420,000
Tax Amount:
$21,160
Land Assessment:
$396,500
Build. Assessment:
$770,600
Total Assessment:
$1,167,100
Tax Rate:
1.94
Tax Year:
2024
Ownership Type:
Fee Simple
Listing Information
MLS ID:
3989634
List Date:
09-29-2025
Days On Market:
104
Listing Broker:
KELLER WILLIAMS SUBURBAN REALTY
Listing Agent:
Maria Cuccinello










































Request More Information
Shawn and Diane Fox
RE/MAX American Dream
3108 Route 10 West
Denville, NJ 07834
Call: (973) 277-7853
Web: EdenLaneLiving.com




