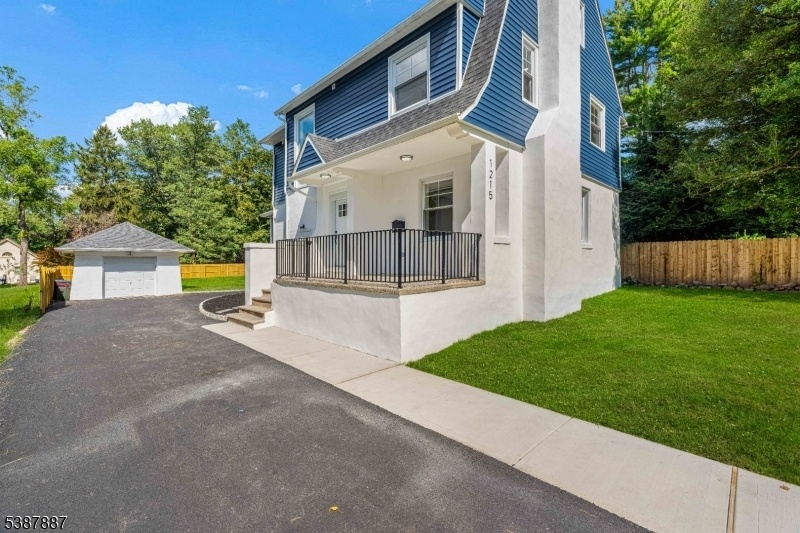1215 Prospect Ave
Plainfield City, NJ 07060













































Price: $849,000
GSMLS: 3989686Type: Single Family
Style: Colonial
Beds: 4
Baths: 5 Full & 1 Half
Garage: 1-Car
Year Built: 1920
Acres: 0.25
Property Tax: $12,111
Description
This Fully Renovated 4-bedroom, 5.5-bath Home Offers 3,016 Sq Ft Of Beautifully Designed Living Space, Including A Finished Basement With Its Own Bath. Every Detail Has Been Thoughtfully Upgraded Inside And Out, Blending Modern Comfort With Timeless Style. The Open Main Level Creates An Effortless Flow Between The Kitchen, Dining, And Living Areas. A Wood-burning Fireplace Warms The Bright Living Room, While The Chefs Kitchen Delivers Top-of-the-line Finishes: 36" Professional Range, Built-in Microwave, Pot Filler, Quartz Countertops And Backsplash, Waterfall Peninsula, And Classic White Shaker Cabinetry. Upstairs, The Primary Suite Is A True Retreat With A Walk-in Closet, Double-sink Vanity, And Oversized Shower. Two Additional Bedrooms Offer Private En Suite Baths, And The Second-floor Laundry Room Brings Convenience To Your Daily Routine. The Finished Basement Provides Flexible Space For A Home Theater, Gym, Playroom, Or Office With Its Own Bath For Added Functionality. Outdoors, A Large Fenced Yard, Detached 1-car Garage, And Private Patio Create The Perfect Backdrop For Gatherings And Summer Barbecues. With A Brand-new Roof, Dual-zone Hvac, New Windows, Siding, And Stucco Exterior, This Home Is Completely Move-in Ready And Designed To Impress.
Rooms Sizes
Kitchen:
22x15 First
Dining Room:
13x9 First
Living Room:
13x13 First
Family Room:
27x22 Basement
Den:
n/a
Bedroom 1:
13x13 Second
Bedroom 2:
10x13 Second
Bedroom 3:
9x12 Second
Bedroom 4:
10x13 Second
Room Levels
Basement:
Bath(s) Other, Rec Room, Storage Room
Ground:
n/a
Level 1:
Dining Room, Florida/3Season, Foyer, Kitchen, Living Room, Porch
Level 2:
4 Or More Bedrooms, Bath Main, Bath(s) Other
Level 3:
2 Bedrooms, Attic
Level Other:
n/a
Room Features
Kitchen:
Eat-In Kitchen
Dining Room:
Formal Dining Room
Master Bedroom:
Full Bath, Walk-In Closet
Bath:
Stall Shower
Interior Features
Square Foot:
3,016
Year Renovated:
n/a
Basement:
Yes - Finished, Full
Full Baths:
5
Half Baths:
1
Appliances:
Dishwasher, Microwave Oven, Refrigerator
Flooring:
Tile, Wood
Fireplaces:
1
Fireplace:
Living Room, Wood Burning
Interior:
Smoke Detector
Exterior Features
Garage Space:
1-Car
Garage:
Detached Garage
Driveway:
Blacktop
Roof:
Asphalt Shingle
Exterior:
Vinyl Siding
Swimming Pool:
No
Pool:
n/a
Utilities
Heating System:
Multi-Zone, See Remarks
Heating Source:
Gas-Natural
Cooling:
Central Air
Water Heater:
Gas
Water:
Public Water
Sewer:
Public Sewer
Services:
Cable TV Available, Garbage Extra Charge
Lot Features
Acres:
0.25
Lot Dimensions:
60X178.3
Lot Features:
Level Lot
School Information
Elementary:
n/a
Middle:
n/a
High School:
n/a
Community Information
County:
Union
Town:
Plainfield City
Neighborhood:
n/a
Application Fee:
n/a
Association Fee:
n/a
Fee Includes:
n/a
Amenities:
n/a
Pets:
n/a
Financial Considerations
List Price:
$849,000
Tax Amount:
$12,111
Land Assessment:
$63,000
Build. Assessment:
$75,700
Total Assessment:
$138,700
Tax Rate:
8.73
Tax Year:
2024
Ownership Type:
Fee Simple
Listing Information
MLS ID:
3989686
List Date:
09-29-2025
Days On Market:
0
Listing Broker:
EXP REALTY, LLC
Listing Agent:













































Request More Information
Shawn and Diane Fox
RE/MAX American Dream
3108 Route 10 West
Denville, NJ 07834
Call: (973) 277-7853
Web: EdenLaneLiving.com

