6 Brookfield Way
Morris Twp, NJ 07960
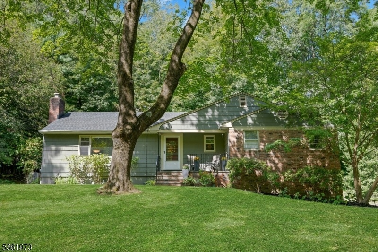
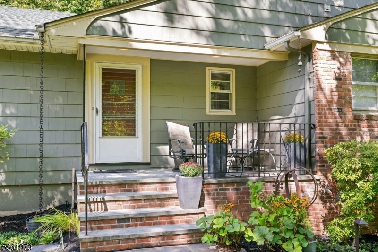
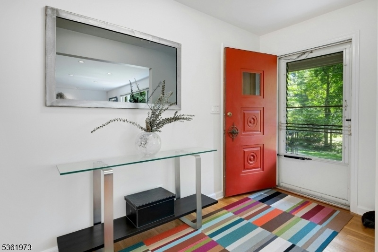
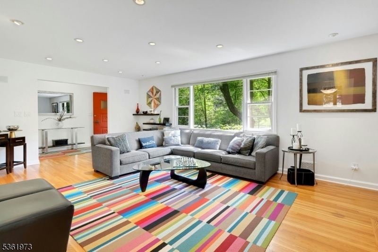
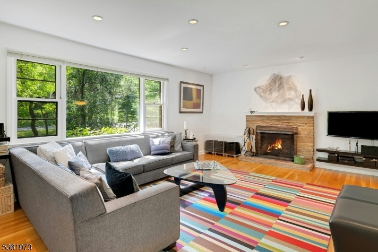
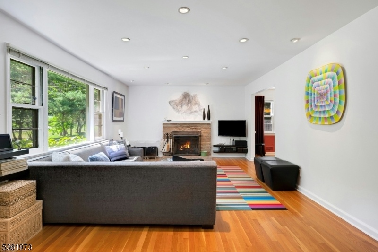
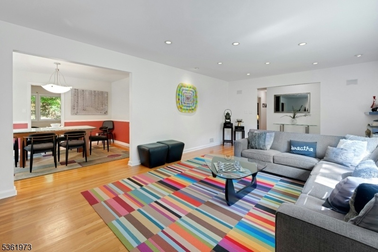
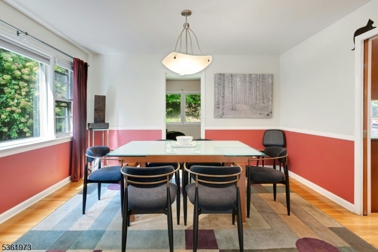
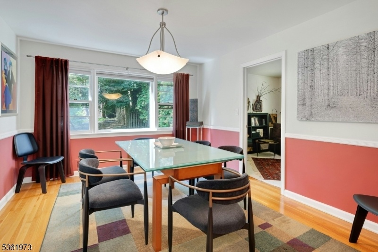
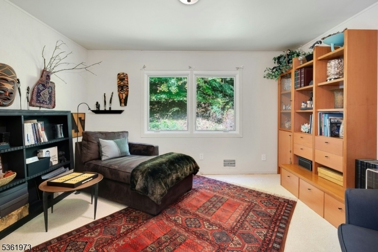
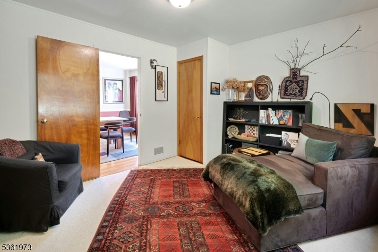
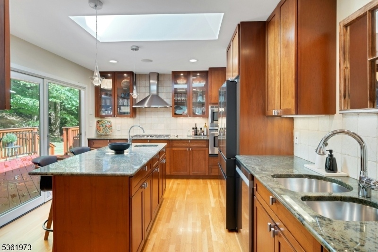
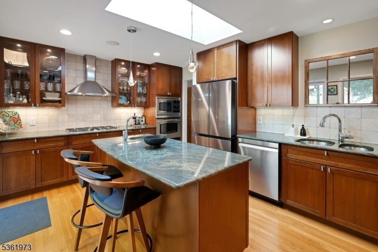
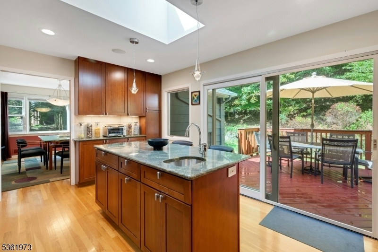
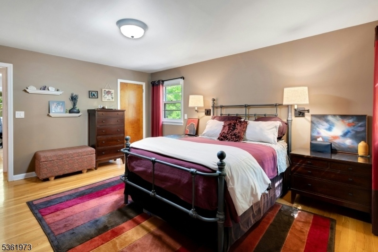
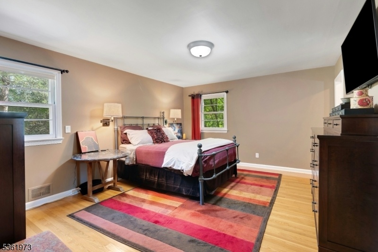
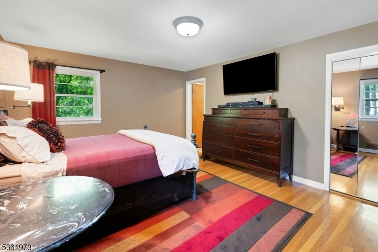
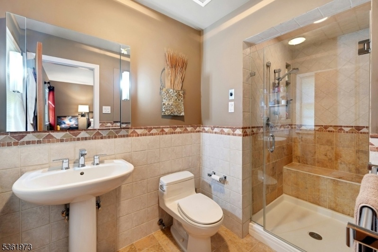
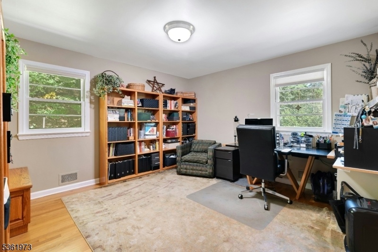
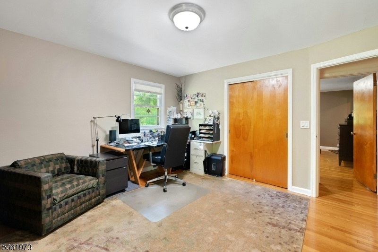
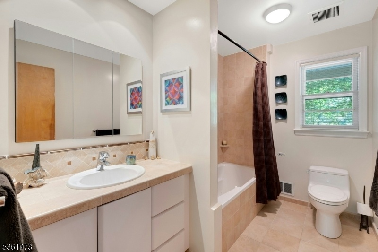
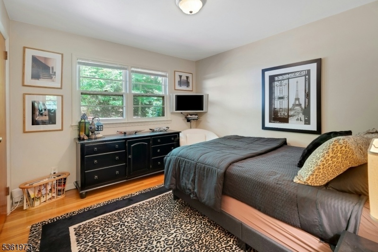
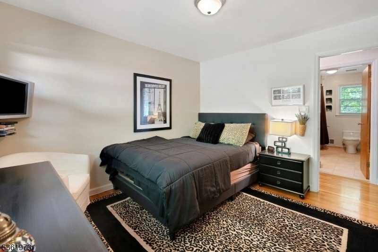
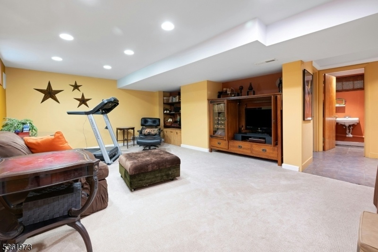
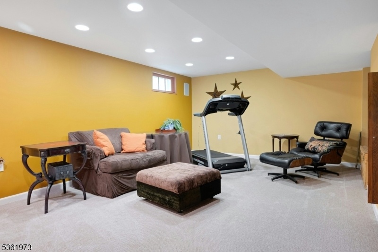
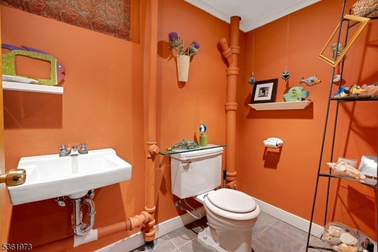
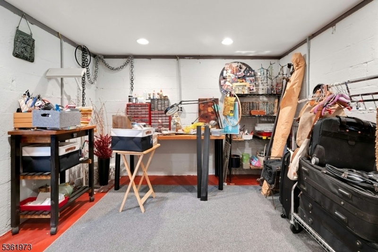
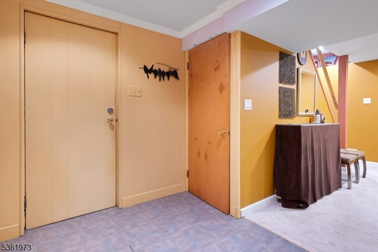
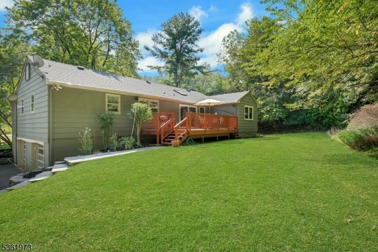
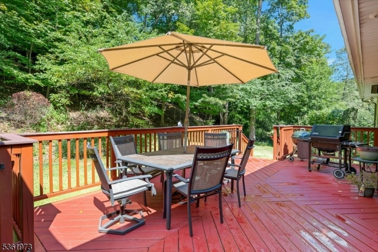
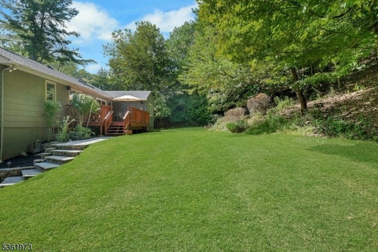
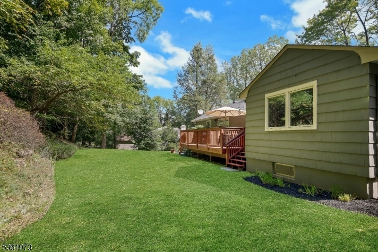
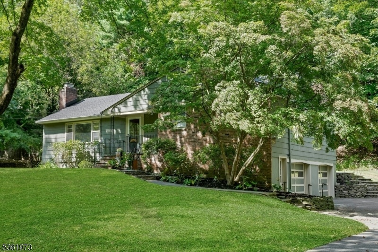
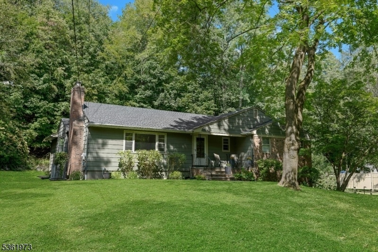
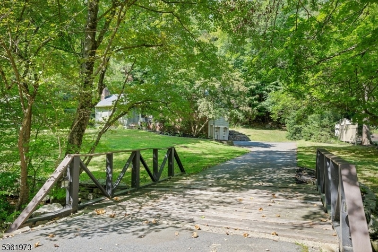
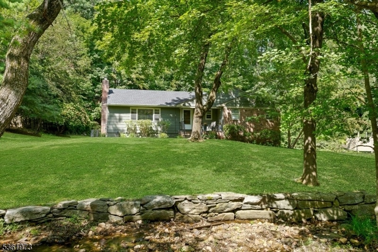
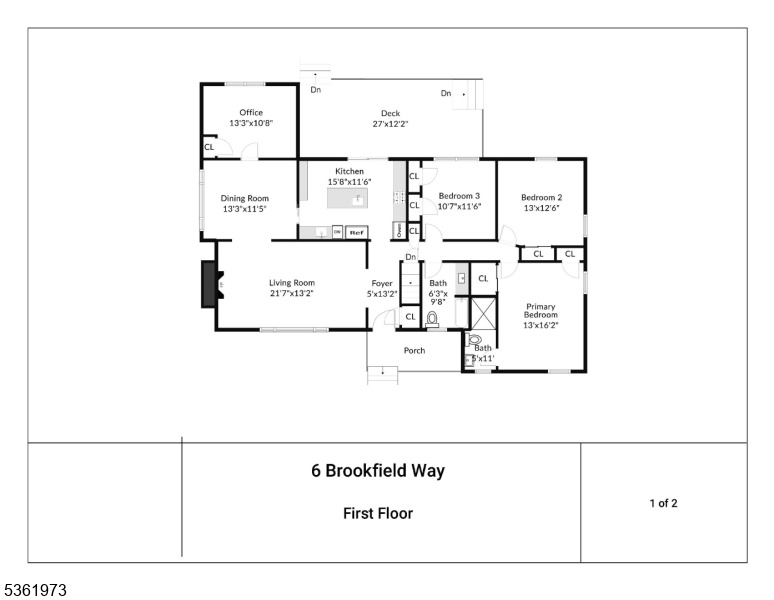
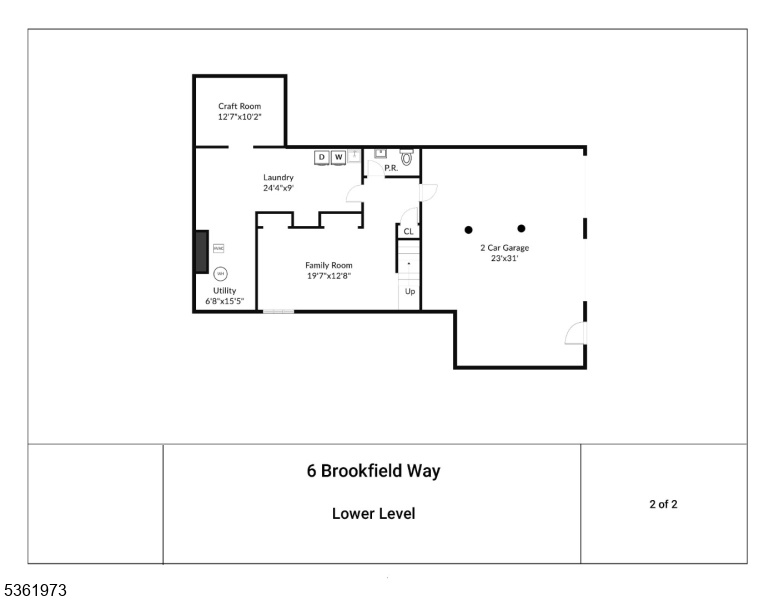
Price: $815,000
GSMLS: 3989736Type: Single Family
Style: Ranch
Beds: 3
Baths: 2 Full & 1 Half
Garage: 2-Car
Year Built: 1956
Acres: 0.74
Property Tax: $10,322
Description
Welcome Home! This Gracious Ranch-style Residence Sits In One Of The Most Sought-after Neighborhoods In Town. Nestled On A Private .74-acre Lot, It Offers Both Serenity And Convenience Just Minutes From Historic Morristown With Its Vibrant Shops, Dining, And Cultural Attractions. A Charming Stone Walkway Leads To The Front Porch, A Perfect Spot To Relax And Enjoy The Seasons. Inside, The Spacious Living Room Features Gleaming Hardwood Floors And A Wood-burning Fireplace, While The Formal Dining Room Sets The Stage For Gatherings. The Versatile Office/den Overlooks The Backyard. The Renovated Gourmet Kitchen Delights With High-end Stainless Steel Appliances, Granite Countertops, Abundant Cabinetry, And A Center Island With Bar Seating. The Bedroom Wing Includes A Spacious Primary Suite With Hardwood Floors, Dual Closets, And An Updated Full Bath. Two Additional Bedrooms With Hardwood Floors And Ample Closet Space Share A Stylish Hall Bath. The Finished Lower Level Offers A Comfortable Family Room With Recessed Lighting And Newer Carpeting, Plus A Powder Room, Laundry, And Plenty Of Storage Or Hobby Space. An Oversized Two-car Garage Adds Functionality, And The Expansive Backyard With Deck, Lawn, And Mature Trees Provides The Perfect Setting For Outdoor Enjoyment. This Home Blends Charm, Comfort, And Convenience Ready For You To Make Your Dreams Come True!
Rooms Sizes
Kitchen:
16x12 First
Dining Room:
13x11 First
Living Room:
22x13 First
Family Room:
20x13 Basement
Den:
13x10 First
Bedroom 1:
16x13 First
Bedroom 2:
13x13 First
Bedroom 3:
12x11 First
Bedroom 4:
n/a
Room Levels
Basement:
Laundry Room, Powder Room, Rec Room, Storage Room, Utility Room
Ground:
n/a
Level 1:
3 Bedrooms, Bath Main, Bath(s) Other, Dining Room, Foyer, Kitchen, Living Room, Office
Level 2:
n/a
Level 3:
n/a
Level Other:
n/a
Room Features
Kitchen:
Eat-In Kitchen, Pantry
Dining Room:
Formal Dining Room
Master Bedroom:
1st Floor, Full Bath, Walk-In Closet
Bath:
Stall Shower
Interior Features
Square Foot:
n/a
Year Renovated:
2002
Basement:
Yes - Finished-Partially, Full
Full Baths:
2
Half Baths:
1
Appliances:
Carbon Monoxide Detector, Cooktop - Gas, Dishwasher, Dryer, Kitchen Exhaust Fan, Microwave Oven, Refrigerator, Wall Oven(s) - Electric, Washer, Wine Refrigerator
Flooring:
Carpeting, Tile, Wood
Fireplaces:
1
Fireplace:
Living Room, Wood Burning
Interior:
CODetect,FireExtg,JacuzTyp,SmokeDet,WlkInCls,WndwTret
Exterior Features
Garage Space:
2-Car
Garage:
Built-In Garage
Driveway:
1 Car Width, Blacktop
Roof:
Asphalt Shingle
Exterior:
Brick, Wood Shingle
Swimming Pool:
n/a
Pool:
n/a
Utilities
Heating System:
1 Unit, Forced Hot Air
Heating Source:
Gas-Natural
Cooling:
1 Unit, Central Air
Water Heater:
Gas
Water:
Public Water
Sewer:
Public Sewer
Services:
Garbage Included
Lot Features
Acres:
0.74
Lot Dimensions:
n/a
Lot Features:
n/a
School Information
Elementary:
Hillcrest School (3-5)
Middle:
Frelinghuysen Middle School (6-8)
High School:
Morristown High School (9-12)
Community Information
County:
Morris
Town:
Morris Twp.
Neighborhood:
n/a
Application Fee:
n/a
Association Fee:
n/a
Fee Includes:
n/a
Amenities:
n/a
Pets:
n/a
Financial Considerations
List Price:
$815,000
Tax Amount:
$10,322
Land Assessment:
$272,000
Build. Assessment:
$243,600
Total Assessment:
$515,600
Tax Rate:
2.00
Tax Year:
2024
Ownership Type:
Fee Simple
Listing Information
MLS ID:
3989736
List Date:
09-30-2025
Days On Market:
0
Listing Broker:
COLDWELL BANKER REALTY
Listing Agent:






































Request More Information
Shawn and Diane Fox
RE/MAX American Dream
3108 Route 10 West
Denville, NJ 07834
Call: (973) 277-7853
Web: EdenLaneLiving.com




