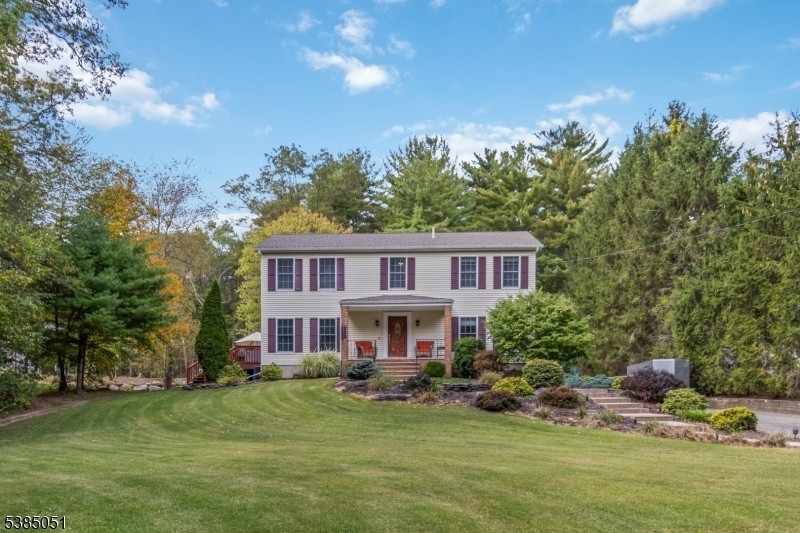853 Union Valley Rd
West Milford Twp, NJ 07480


















































Price: $694,500
GSMLS: 3989754Type: Single Family
Style: Colonial
Beds: 4
Baths: 2 Full & 1 Half
Garage: 2-Car
Year Built: 1990
Acres: 1.01
Property Tax: $12,518
Description
Welcome To This Impeccably Maintained And Truly Move-in Ready Center Hall Colonial, Where Timeless Design And Modern Comforts Create An Exceptional Lifestyle. Nestled On Just Over An Acre Of Private Grounds And Steps From Scenic Trails, This Home Offers Both Refinement And Connection To The Outdoors. Inside, You'll Find Four Spacious Bedrooms Filled With Natural Light, Including A Primary Suite Retreat With Spa-inspired En Suite, Designed For Comfort And Indulgence. The Grand Eat-in Kitchen Features An Island, Granite Countertops, And Stainless Steel Appliances, Flowing Seamlessly To The Expansive Family Room And Formal Dining Room Spaces Thoughtfully Crafted For Both Everyday Living And Entertaining. A Large Basement Provides Abundant Storage, While The Two-car Garage With Interior Access To Both The Basement And Main Floor Adds Convenience To The Home's Design. Outdoors, A Wrap-around Deck Leads To A Newly Designed Patio, The Perfect Setting For Gatherings. Unwind In The Private Hot Tub, Host Guests In Style, Or Simply Enjoy The Tranquility Of Your Surroundings. A Substantial Shed Offers Room For All Recreational And Practical Needs Whether Quads, Lawn Equipment, Or Outdoor Adventure Gear. Ideally Located Just Minutes From Route 23 And Close To The Center Of Town, This Residence Offers A Rare Blend Of Space, Luxury, And Convenience. Blending Classic Architecture With Modern Amenities, This Remarkable Property Awaits Its Next Owner Who Values Both Elegance And Lifestyle.
Rooms Sizes
Kitchen:
First
Dining Room:
First
Living Room:
First
Family Room:
First
Den:
n/a
Bedroom 1:
Second
Bedroom 2:
Second
Bedroom 3:
Second
Bedroom 4:
Second
Room Levels
Basement:
n/a
Ground:
n/a
Level 1:
BathMain,Breakfst,DiningRm,Vestibul,FamilyRm,Kitchen,LivingRm,OutEntrn
Level 2:
4 Or More Bedrooms, Bath(s) Other
Level 3:
n/a
Level Other:
n/a
Room Features
Kitchen:
Breakfast Bar, Center Island, Eat-In Kitchen, Pantry
Dining Room:
Formal Dining Room
Master Bedroom:
Full Bath, Walk-In Closet
Bath:
Stall Shower
Interior Features
Square Foot:
n/a
Year Renovated:
n/a
Basement:
Yes - Partial, Unfinished
Full Baths:
2
Half Baths:
1
Appliances:
Carbon Monoxide Detector, Dishwasher, Range/Oven-Gas, Refrigerator
Flooring:
Tile, Wood
Fireplaces:
No
Fireplace:
n/a
Interior:
n/a
Exterior Features
Garage Space:
2-Car
Garage:
Attached Garage
Driveway:
2 Car Width
Roof:
Asphalt Shingle
Exterior:
Vinyl Siding
Swimming Pool:
n/a
Pool:
n/a
Utilities
Heating System:
1 Unit, Baseboard - Hotwater, Multi-Zone
Heating Source:
Gas-Natural
Cooling:
2 Units, Ceiling Fan, Central Air, House Exhaust Fan
Water Heater:
From Furnace
Water:
Private
Sewer:
Septic
Services:
Fiber Optic Available
Lot Features
Acres:
1.01
Lot Dimensions:
n/a
Lot Features:
n/a
School Information
Elementary:
PARADISE K
Middle:
MACOPIN
High School:
W MILFORD
Community Information
County:
Passaic
Town:
West Milford Twp.
Neighborhood:
n/a
Application Fee:
n/a
Association Fee:
n/a
Fee Includes:
n/a
Amenities:
n/a
Pets:
n/a
Financial Considerations
List Price:
$694,500
Tax Amount:
$12,518
Land Assessment:
$94,600
Build. Assessment:
$214,200
Total Assessment:
$308,800
Tax Rate:
4.05
Tax Year:
2024
Ownership Type:
Fee Simple
Listing Information
MLS ID:
3989754
List Date:
09-30-2025
Days On Market:
0
Listing Broker:
KELLER WILLIAMS PROSPERITY REALTY
Listing Agent:


















































Request More Information
Shawn and Diane Fox
RE/MAX American Dream
3108 Route 10 West
Denville, NJ 07834
Call: (973) 277-7853
Web: EdenLaneLiving.com

