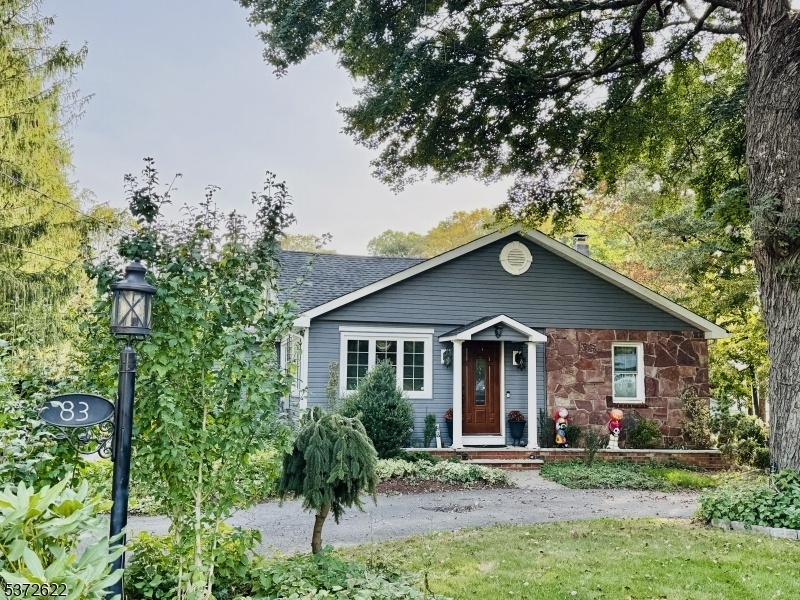83 Ridge Rd
Jefferson Twp, NJ 07438


Price: $568,000
GSMLS: 3989916Type: Single Family
Style: Cape Cod
Beds: 4
Baths: 2 Full & 1 Half
Garage: 3-Car
Year Built: 1930
Acres: 0.67
Property Tax: $9,125
Description
Discover A Home Designed With Both Elegance And Ease Of Living In Mind. Natural Light Cascades Through Large Windows In The Living Room And Kitchen, Enhancing Their Open, Polished Character. The Chef-inspired Kitchen Is Equipped With A Center Island, Double Oven, Pot Filler, Coffee Bar, Vegetable Sink, And Double-drawer Dishwasher Perfect For Both Function And Entertaining. This Level Also Features Two Bedrooms And One And A Half Baths, Offering Comfort And Convenience. Upstairs, Additional Bedrooms Provide Privacy, While The Finished Basement With A Full Kitchen, Living Space, Private Entrance, And A Full Bath Adds Versatility For Guests, Extended Stays, Or Creative Use. Modern Upgrades Include Smart Switches, A Whole-home Speaker System, And Efficient Climate Control With A High-efficiency Boiler (2024), Dual Central Air Units, And Multi-zone Ductless Mini-splits. Most Windows Carry Lifetime Warranties, And Recent Updates Include Siding, A New Water Tank (2024), And A Well Pump With Treatment System. Outdoors, Enjoy Landscaped Grounds With A Front And Back Sprinkler System, A Spacious Deck, And An Oversized Three-car Garage With Its Own Electric Service Ideal For Vehicles, Storage, A Workshop, Or Home Business. With Its Thoughtful Upgrades, Flexible Layout, And Timeless Design, This Residence Offers A Lifestyle Of Comfort, Convenience, And Sophistication. Professional Photos Coming Soon. Home Sold In As-is Condition. Room Dimensions Are Approximate.
Rooms Sizes
Kitchen:
15x24 First
Dining Room:
11x15 First
Living Room:
15x20 First
Family Room:
10x12 First
Den:
n/a
Bedroom 1:
12x12 First
Bedroom 2:
10x12 First
Bedroom 3:
10x15 Second
Bedroom 4:
12x15 Second
Room Levels
Basement:
BathOthr,Kitchen,Laundry,LivDinRm,RecRoom,Storage,Utility
Ground:
n/a
Level 1:
2 Bedrooms, Bath Main, Bath(s) Other, Dining Room, Family Room, Kitchen, Living Room
Level 2:
2 Bedrooms, Attic
Level 3:
n/a
Level Other:
n/a
Room Features
Kitchen:
Center Island, Eat-In Kitchen
Dining Room:
n/a
Master Bedroom:
n/a
Bath:
Stall Shower And Tub
Interior Features
Square Foot:
n/a
Year Renovated:
2017
Basement:
Yes - Finished-Partially, Full
Full Baths:
2
Half Baths:
1
Appliances:
Carbon Monoxide Detector, Dishwasher, Dryer, Microwave Oven, Range/Oven-Electric, Range/Oven-Gas, Refrigerator, See Remarks, Wall Oven(s) - Electric, Washer, Water Softener-Own
Flooring:
Laminate, Tile, Wood
Fireplaces:
No
Fireplace:
Wood Stove-Freestanding
Interior:
CODetect,FireExtg,SecurSys,SmokeDet,StereoSy,TubShowr
Exterior Features
Garage Space:
3-Car
Garage:
Detached Garage
Driveway:
1 Car Width, 2 Car Width, Additional Parking, Concrete, Driveway-Exclusive
Roof:
Asphalt Shingle
Exterior:
Stone, Vinyl Siding
Swimming Pool:
No
Pool:
n/a
Utilities
Heating System:
4+ Units, Baseboard - Hotwater, Multi-Zone
Heating Source:
Electric, Gas-Natural
Cooling:
4+ Units, Central Air, Ductless Split AC, Multi-Zone Cooling
Water Heater:
Gas, See Remarks
Water:
Well
Sewer:
Septic, Septic 4 Bedroom Town Verified
Services:
n/a
Lot Features
Acres:
0.67
Lot Dimensions:
n/a
Lot Features:
Corner
School Information
Elementary:
White Rock Elementary School (3-5)
Middle:
Jefferson Middle School (6-8)
High School:
Jefferson High School (9-12)
Community Information
County:
Morris
Town:
Jefferson Twp.
Neighborhood:
n/a
Application Fee:
n/a
Association Fee:
n/a
Fee Includes:
n/a
Amenities:
n/a
Pets:
Yes
Financial Considerations
List Price:
$568,000
Tax Amount:
$9,125
Land Assessment:
$124,600
Build. Assessment:
$169,400
Total Assessment:
$294,000
Tax Rate:
3.10
Tax Year:
2025
Ownership Type:
Fee Simple
Listing Information
MLS ID:
3989916
List Date:
10-01-2025
Days On Market:
0
Listing Broker:
KELLER WILLIAMS INTEGRITY
Listing Agent:


Request More Information
Shawn and Diane Fox
RE/MAX American Dream
3108 Route 10 West
Denville, NJ 07834
Call: (973) 277-7853
Web: EdenLaneLiving.com




