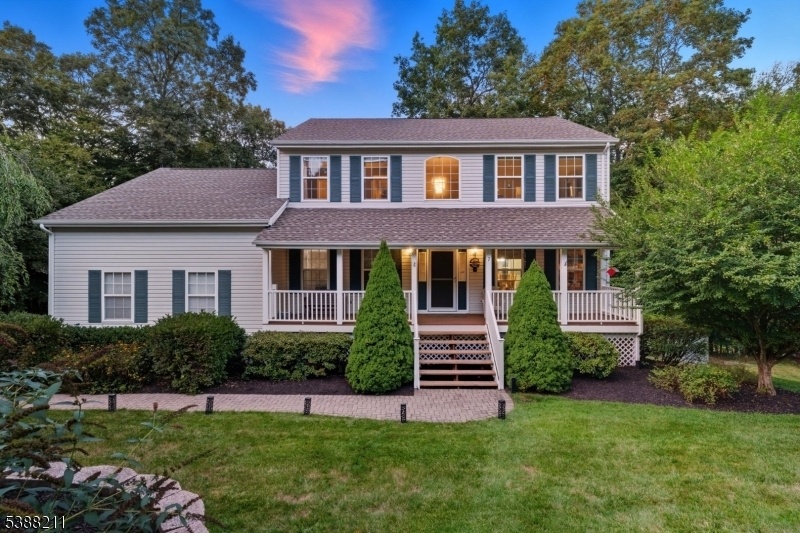7 Topsail Dr
Jefferson Twp, NJ 07849


















































Price: $699,900
GSMLS: 3989923Type: Single Family
Style: Colonial
Beds: 4
Baths: 2 Full & 2 Half
Garage: 2-Car
Year Built: 1995
Acres: 0.81
Property Tax: $12,509
Description
Pride Of Ownership Shines Throughout This Beautifully Maintained And Thoughtfully Updated Colonial! Ideally Located In A Cul-de-sac Just Minutes To Route 80 And Lake Hopatcong, This Home Offers Both Privacy And Convenience Making It A True Commuter's Dream. From The Moment You Arrive, The Curb Appeal Is Undeniable. Impressive Landscaping And A Welcoming Front Porch Invite You In To Enjoy The Serene Setting And Natural Beauty That Surrounds The Property. Step Inside To A Dramatic Two-story Foyer That Leads Into The Heart Of The Home, A Spacious Family Room And An Updated Kitchen Designed With Both Style And Function In Mind. The Kitchen Features Quartz Countertops, A Large Center Island, High-end Stainless Appliances, And Gorgeous Tile Flooring, Flowing Seamlessly Into The Sunken Living Room With Soaring Ceilings, The Perfect Space For Entertaining Or Relaxing. Upstairs You'll Find Four Generously Sized Bedrooms And Two Full Baths. The Primary Suite Feels Like A Retreat, With Vaulted Ceilings, A Walk-in Closet, And A Spa-like Bath Complete With Jetted Tub And Dual Vanity. The Fully Finished Walkout Basement Is An Entertainer's Dream, Offering Hardwood Floors, Intricate Led Lighting, Surround Sound, A Bar, And Endless Space For Recreation, Entertaining, Or Hobbies. Set On A Large, Private Lot With Outdoor Space To Match, This Home Blends Comfort, Convenience, And Luxury; Move-in Ready And Waiting For Its Next Owner!
Rooms Sizes
Kitchen:
23x17 First
Dining Room:
13x12 First
Living Room:
12x10 First
Family Room:
20x13 First
Den:
36x28 Basement
Bedroom 1:
17x12 Second
Bedroom 2:
12x11 Second
Bedroom 3:
12x10 Second
Bedroom 4:
11x10 Second
Room Levels
Basement:
BathOthr,GameRoom,Media,Utility,Walkout
Ground:
n/a
Level 1:
BathMain,DiningRm,FamilyRm,Foyer,GarEnter,Kitchen,Laundry,LivingRm,Porch
Level 2:
4 Or More Bedrooms, Bath(s) Other
Level 3:
n/a
Level Other:
n/a
Room Features
Kitchen:
Breakfast Bar, Center Island, Eat-In Kitchen, Pantry, Separate Dining Area
Dining Room:
Formal Dining Room
Master Bedroom:
Full Bath, Walk-In Closet
Bath:
Jetted Tub, Stall Shower
Interior Features
Square Foot:
n/a
Year Renovated:
n/a
Basement:
Yes - Finished, Walkout
Full Baths:
2
Half Baths:
2
Appliances:
Carbon Monoxide Detector, Central Vacuum, Dishwasher, Dryer, Instant Hot Water, Kitchen Exhaust Fan, Range/Oven-Gas, Refrigerator, Washer
Flooring:
Tile, Wood
Fireplaces:
1
Fireplace:
Living Room, Wood Burning
Interior:
BarDry,Blinds,CODetect,CeilHigh,Intercom,JacuzTyp,Skylight,SmokeDet,StallShw,StallTub,WlkInCls,WndwTret
Exterior Features
Garage Space:
2-Car
Garage:
Attached Garage, Loft Storage
Driveway:
1 Car Width, 2 Car Width, Blacktop
Roof:
Asphalt Shingle
Exterior:
Vinyl Siding
Swimming Pool:
No
Pool:
n/a
Utilities
Heating System:
1 Unit, Baseboard - Hotwater
Heating Source:
Gas-Natural
Cooling:
1 Unit, Central Air
Water Heater:
Gas
Water:
Public Water
Sewer:
Septic 4 Bedroom Town Verified
Services:
n/a
Lot Features
Acres:
0.81
Lot Dimensions:
n/a
Lot Features:
Cul-De-Sac
School Information
Elementary:
n/a
Middle:
n/a
High School:
n/a
Community Information
County:
Morris
Town:
Jefferson Twp.
Neighborhood:
Lakeview
Application Fee:
n/a
Association Fee:
$125 - Annually
Fee Includes:
Maintenance-Common Area
Amenities:
n/a
Pets:
Yes
Financial Considerations
List Price:
$699,900
Tax Amount:
$12,509
Land Assessment:
$129,200
Build. Assessment:
$287,500
Total Assessment:
$416,700
Tax Rate:
2.90
Tax Year:
2024
Ownership Type:
Fee Simple
Listing Information
MLS ID:
3989923
List Date:
10-01-2025
Days On Market:
2
Listing Broker:
RE/MAX SELECT
Listing Agent:


















































Request More Information
Shawn and Diane Fox
RE/MAX American Dream
3108 Route 10 West
Denville, NJ 07834
Call: (973) 277-7853
Web: EdenLaneLiving.com




