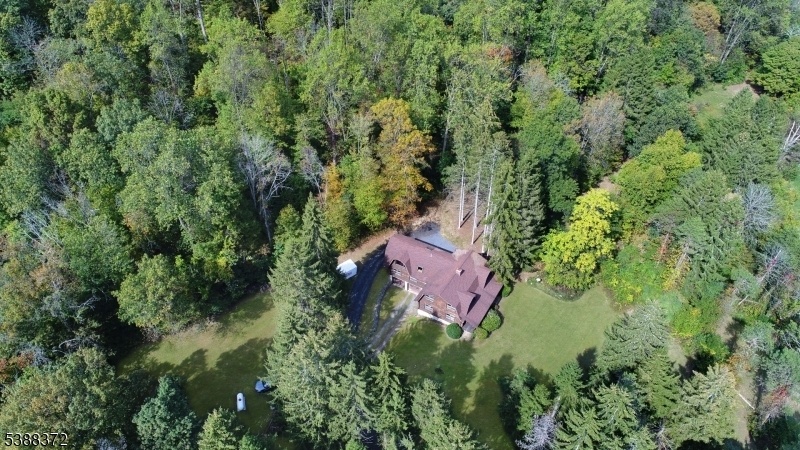211 Millbrook Rd
Hardwick Twp, NJ 07825































Price: $699,000
GSMLS: 3989982Type: Single Family
Style: Log Home
Beds: 5
Baths: 3 Full
Garage: 2-Car
Year Built: 1984
Acres: 6.30
Property Tax: $12,302
Description
Welcome To Your Private Log Home Retreat! Tucked Away On Over 6 Acres And Backing To Thousands Of Acres Of Federal Parkland Within The Delaware Water Gap National Recreation Area, This Handcrafted Saddle Notch Solid Timber Home Has Been Lovingly Built And Maintained By Its Original Owner. Follow The Long Driveway To Your Secluded Escape, Where A Classic Rocking-chair Front Porch Invites You To Take In The Wildlife And Sweeping Woodland Views. Inside, The First Floor Features A Bright Kitchen Open To The Dining Area, Which Flows Into The Family Room With A Stunning Brick Wood-burning Fireplace And Soaring Timbers. A Den, Living Room, And Full Bath Complete This Level. With Its Own Entrance, This Wing Offers Flexible Space Ideal For A Home Office Or Guest Suite. Upstairs, Discover 5 Generously Sized Bedrooms, Including A Primary Suite With Private Bath And Balcony Overlooking The Forest. The Spacious Basement Offers Additional Possibilities And Connects To A Two-car Garage. The Property Itself Is A Haven With Ample Parking, Open Fields, And Level Land Well-suited For Horses, Gardening, Or A Small Hobby Farm. Beyond The Property, You Can Walk Directly To The Catfish Fire Tower And The Appalachian Trail, Offering Endless Outdoor Adventure. With Its Oversized Timbers, Gleaming Wood Floors, And Timeless Craftsmanship, This Home Is A Must-see For Log Home Enthusiasts. All This, Just A Little Over An Hour From Nyc, Gives You The Perfect Blend Of Tranquility And Accessibility.
Rooms Sizes
Kitchen:
15x14 First
Dining Room:
14x14 First
Living Room:
27x17 First
Family Room:
23x11 First
Den:
16x15 First
Bedroom 1:
28x17 Second
Bedroom 2:
16x14 Second
Bedroom 3:
16x14 Second
Bedroom 4:
16x14 Second
Room Levels
Basement:
Storage Room, Utility Room
Ground:
n/a
Level 1:
Bath(s) Other, Den, Dining Room, Family Room, Kitchen, Living Room
Level 2:
4 Or More Bedrooms, Bath Main, Bath(s) Other
Level 3:
n/a
Level Other:
n/a
Room Features
Kitchen:
Eat-In Kitchen
Dining Room:
Formal Dining Room
Master Bedroom:
Full Bath
Bath:
Tub Shower
Interior Features
Square Foot:
3,408
Year Renovated:
n/a
Basement:
Yes - Full, Unfinished
Full Baths:
3
Half Baths:
0
Appliances:
Carbon Monoxide Detector, Dishwasher, Generator-Built-In, Range/Oven-Electric, Refrigerator
Flooring:
Wood
Fireplaces:
1
Fireplace:
Family Room, Wood Burning
Interior:
CODetect,FireExtg,CeilHigh,Skylight,SmokeDet,TubShowr
Exterior Features
Garage Space:
2-Car
Garage:
Built-In Garage
Driveway:
Driveway-Exclusive
Roof:
Asphalt Shingle
Exterior:
Log, Wood
Swimming Pool:
No
Pool:
n/a
Utilities
Heating System:
1 Unit, Baseboard - Hotwater
Heating Source:
Oil Tank Above Ground - Inside
Cooling:
Ceiling Fan, Window A/C(s)
Water Heater:
n/a
Water:
Well
Sewer:
Septic
Services:
n/a
Lot Features
Acres:
6.30
Lot Dimensions:
n/a
Lot Features:
Backs to Park Land, Open Lot, Wooded Lot
School Information
Elementary:
BLAIRSTOWN
Middle:
NO. WARREN
High School:
NO. WARREN
Community Information
County:
Warren
Town:
Hardwick Twp.
Neighborhood:
n/a
Application Fee:
n/a
Association Fee:
n/a
Fee Includes:
n/a
Amenities:
n/a
Pets:
Yes
Financial Considerations
List Price:
$699,000
Tax Amount:
$12,302
Land Assessment:
$80,900
Build. Assessment:
$256,800
Total Assessment:
$337,700
Tax Rate:
3.64
Tax Year:
2024
Ownership Type:
Fee Simple
Listing Information
MLS ID:
3989982
List Date:
10-01-2025
Days On Market:
0
Listing Broker:
RE/MAX TOWN & VALLEY II
Listing Agent:































Request More Information
Shawn and Diane Fox
RE/MAX American Dream
3108 Route 10 West
Denville, NJ 07834
Call: (973) 277-7853
Web: EdenLaneLiving.com

