509 Parkwood Ct
Phillipsburg Town, NJ 08865
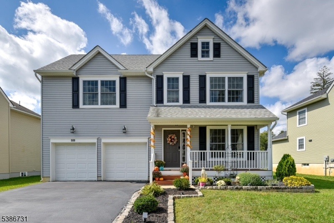
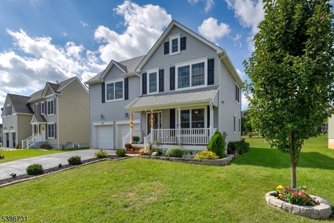
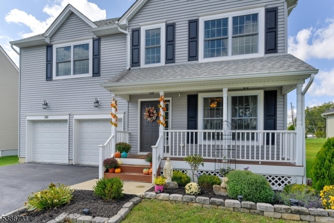
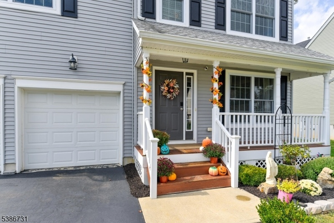
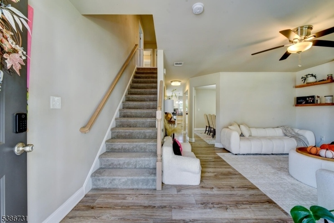
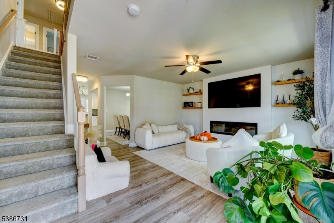
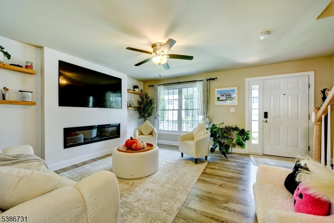
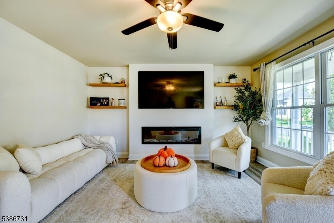
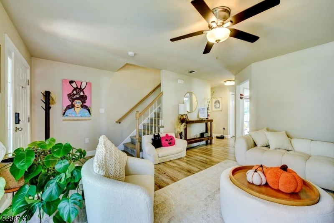
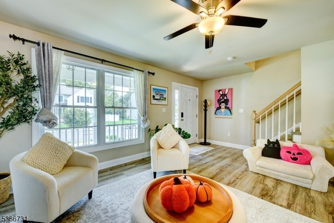
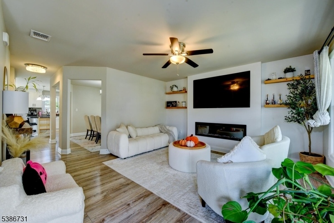
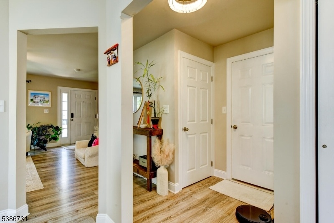
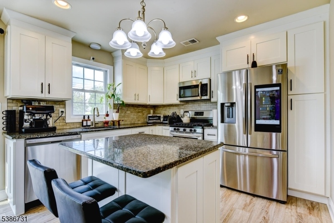
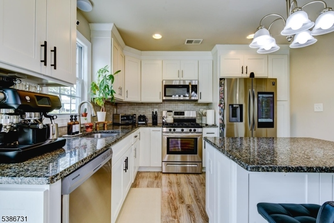
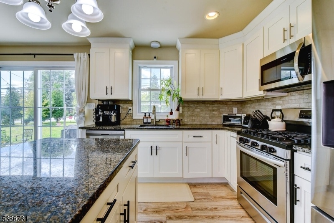
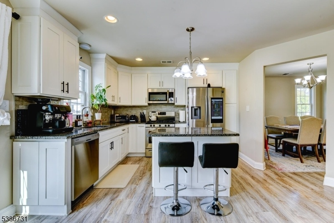
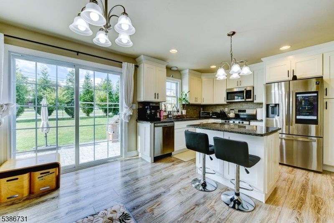
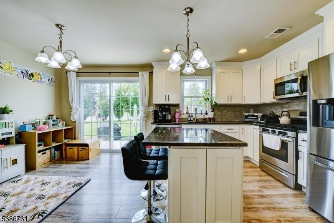
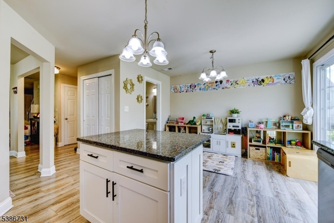
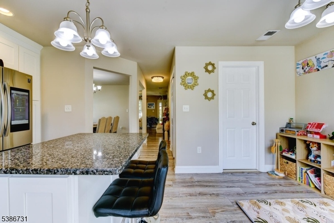
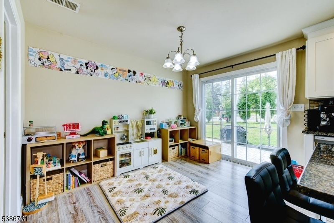
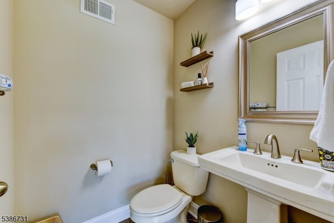
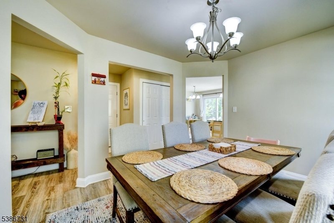
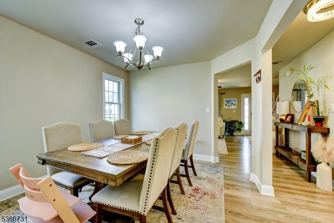
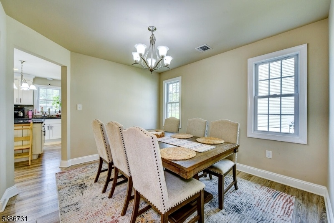
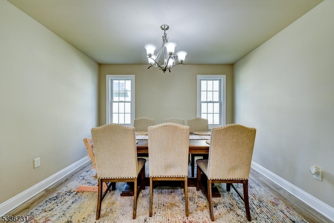
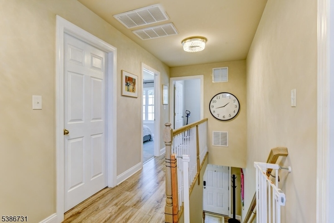
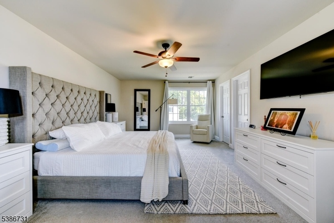
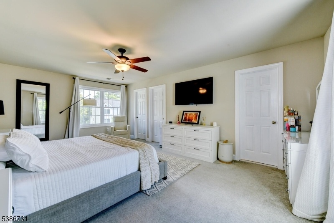
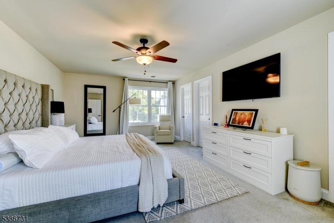
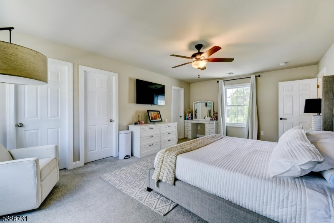
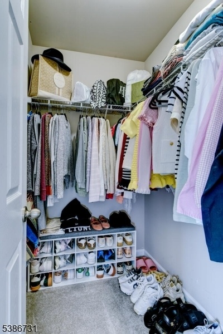
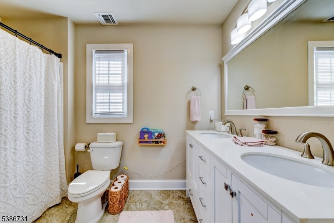
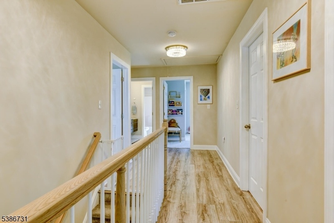
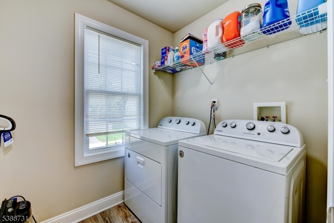
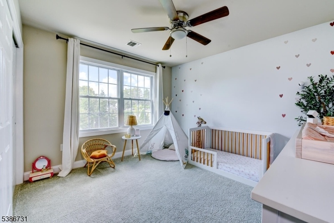
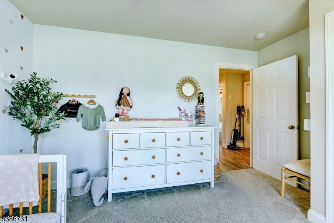
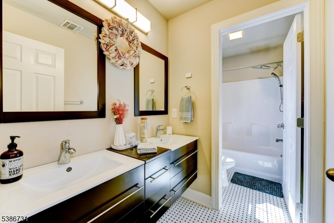
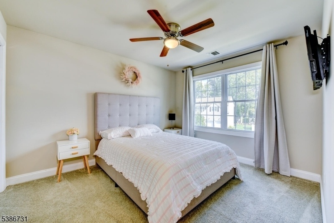
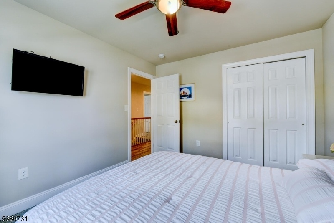
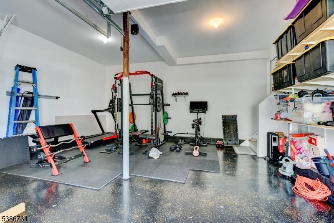
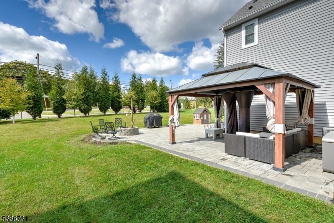
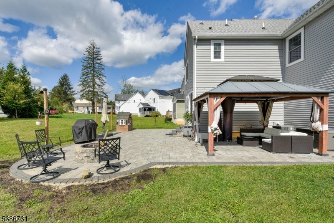
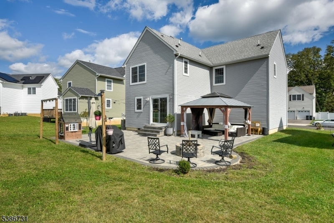
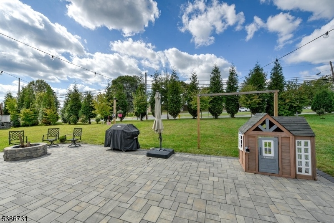
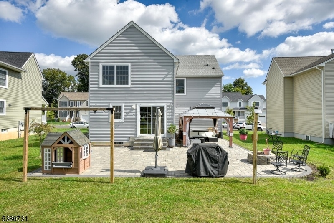
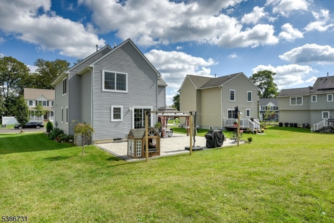
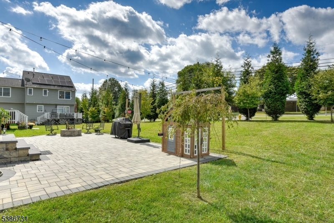
Price: $499,999
GSMLS: 3990123Type: Single Family
Style: Colonial
Beds: 4
Baths: 2 Full & 1 Half
Garage: 2-Car
Year Built: 2019
Acres: 0.18
Property Tax: $13,121
Description
Built In 2019, This Well-maintained Modern Colonial In Phillipsburg Blends Style And Comfort With Practical Design. The Inviting Front Porch Sets The Tone For This Warm And Welcoming Home. Inside, The Open-concept Kitchen With Granite Countertops, Stainless Steel Appliances, A Center Island, And Modern Lighting Flows Easily Into The Dining And Living Spaces. The Living Room Features A Built-in Electric Fireplace With A Sleek Wall-mounted Design, Creating A Cozy Focal Point While Natural Light Pours In From Large Windows.upstairs, The Spacious Primary Suite Includes Two Walk-in Closets And A Private Bath. Additional Bedrooms Are Bright And Versatile, Offering Plenty Of Room For Guests, Home Offices, Or Playrooms. A Convenient Second-floor Laundry And Updated Baths Add Everyday Ease.the Basement Provides Excellent Storage And Is Partially Framed, Making It Easy To Finish Into A Rec Room, Home Gym, Or Media Space.step Outside Through Sliding Glass Doors To A Backyard Built For Entertaining, Complete With A Paver Patio, Gazebo, And Firepit. Additional Highlights Include A Tesla Car Charger In The Garage.tucked On A Quiet Cul-de-sac Yet Close To Parks, Schools, Shopping, And Major Highways, This Home Offers Modern Living With Flexibility And Value In One Complete Package. New Development, Street May Not Appear In Apple Maps. Use Google Maps Or Waze. Located Directly Across From Phillipsburg Primary School For Easy Navigation.
Rooms Sizes
Kitchen:
14x12 First
Dining Room:
12x11 First
Living Room:
15x14 First
Family Room:
n/a
Den:
n/a
Bedroom 1:
20x10 Second
Bedroom 2:
13x12 Second
Bedroom 3:
12x11 Second
Bedroom 4:
12x11 Second
Room Levels
Basement:
n/a
Ground:
n/a
Level 1:
Bath(s) Other, Dining Room, Kitchen
Level 2:
4 Or More Bedrooms, Bath Main, Bath(s) Other
Level 3:
Attic
Level Other:
n/a
Room Features
Kitchen:
Center Island, Eat-In Kitchen, Separate Dining Area
Dining Room:
Formal Dining Room
Master Bedroom:
n/a
Bath:
n/a
Interior Features
Square Foot:
1,944
Year Renovated:
n/a
Basement:
Yes - Unfinished
Full Baths:
2
Half Baths:
1
Appliances:
Carbon Monoxide Detector, Dishwasher, Dryer, Microwave Oven, Range/Oven-Gas, Refrigerator, Sump Pump, Washer
Flooring:
Carpeting, Laminate, Tile
Fireplaces:
1
Fireplace:
Imitation
Interior:
Walk-In Closet
Exterior Features
Garage Space:
2-Car
Garage:
Built-In Garage, Finished Garage
Driveway:
2 Car Width, Blacktop
Roof:
Asphalt Shingle
Exterior:
Vinyl Siding
Swimming Pool:
No
Pool:
n/a
Utilities
Heating System:
Forced Hot Air
Heating Source:
Gas-Natural
Cooling:
Central Air
Water Heater:
Gas
Water:
Public Water
Sewer:
Public Sewer
Services:
n/a
Lot Features
Acres:
0.18
Lot Dimensions:
n/a
Lot Features:
Cul-De-Sac
School Information
Elementary:
n/a
Middle:
n/a
High School:
n/a
Community Information
County:
Warren
Town:
Phillipsburg Town
Neighborhood:
Single Family
Application Fee:
n/a
Association Fee:
$142 - Annually
Fee Includes:
n/a
Amenities:
n/a
Pets:
Yes
Financial Considerations
List Price:
$499,999
Tax Amount:
$13,121
Land Assessment:
$36,800
Build. Assessment:
$251,900
Total Assessment:
$288,700
Tax Rate:
4.55
Tax Year:
2024
Ownership Type:
Fee Simple
Listing Information
MLS ID:
3990123
List Date:
10-01-2025
Days On Market:
17
Listing Broker:
RE/MAX SELECT
Listing Agent:
















































Request More Information
Shawn and Diane Fox
RE/MAX American Dream
3108 Route 10 West
Denville, NJ 07834
Call: (973) 277-7853
Web: EdenLaneLiving.com

