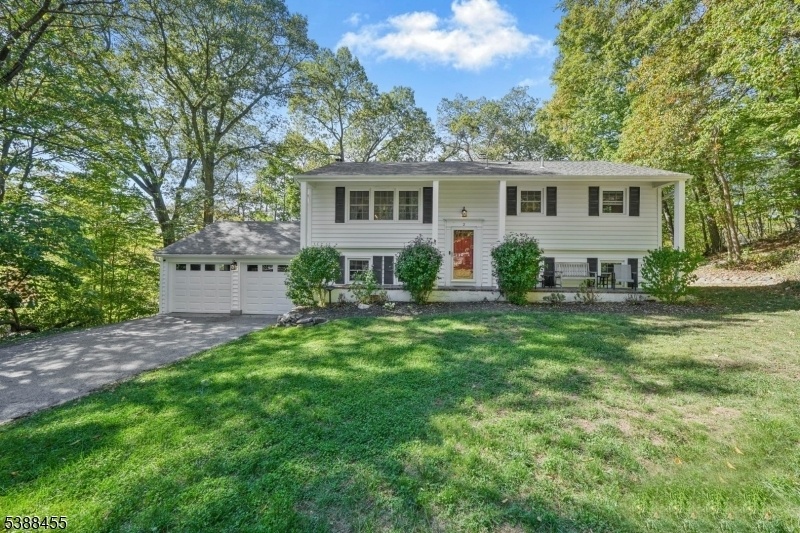2 Sheeprock Rd
Kinnelon Boro, NJ 07405
































Price: $699,900
GSMLS: 3990422Type: Single Family
Style: Bi-Level
Beds: 4
Baths: 2 Full
Garage: 2-Car
Year Built: 1962
Acres: 0.69
Property Tax: $11,124
Description
Welcome Home To This Inviting 4-bedroom, 2-bath Bi-level, Set On A Quiet Cul-de-sac In One Of The Area's Most Desirable Neighborhoods. A Charming Front Porch Greets You And Sets The Tone For The Warmth And Comfort You'll Find Inside. Step Into Just Under 2,000 Square Feet Of Living Space Featuring Gleaming Hardwood Floors And A Flexible Layout. The Bright Living And Dining Areas Flow Seamlessly Together, With The Dining Room Opening To A Spacious Deck Overlooking Preserved Park Land The Perfect Spot For Morning Coffee, Summer Barbecues, Or Unwinding With A View. Downstairs, A Versatile Lower Level Offers Additional Living Space And Opens To The Fenced-in Backyard, Where A Patio Beneath The Deck Provides A Shaded Outdoor Retreat Ideal For Entertaining, Play, Or Relaxation. With Direct Access To Park Land And Nature Trails, The Backyard Truly Feels Like Your Own Private Oasis. Four Generous Bedrooms, Two Full Baths, And A 2-car Garage Provide Plenty Of Room For Today's Lifestyle. Add In Top-rated Schools, Nearby Shopping, And Easy Commuting Options, And This Home Checks Every Box. More Than Just A Home, This Is A Lifestyle Combining Comfort, Convenience, And The Beauty Of The Outdoors Right At Your Doorstep.
Rooms Sizes
Kitchen:
12x12 First
Dining Room:
11x10 First
Living Room:
22x12 First
Family Room:
16x23 Ground
Den:
n/a
Bedroom 1:
16x12 First
Bedroom 2:
10x11 First
Bedroom 3:
14x11 Ground
Bedroom 4:
10x11 Ground
Room Levels
Basement:
n/a
Ground:
2Bedroom,BathOthr,GarEnter,Laundry
Level 1:
2 Bedrooms, Bath Main, Dining Room, Kitchen, Living Room
Level 2:
n/a
Level 3:
n/a
Level Other:
n/a
Room Features
Kitchen:
Breakfast Bar, Center Island
Dining Room:
n/a
Master Bedroom:
1st Floor
Bath:
n/a
Interior Features
Square Foot:
n/a
Year Renovated:
n/a
Basement:
No
Full Baths:
2
Half Baths:
0
Appliances:
Dishwasher, Dryer, Microwave Oven, Range/Oven-Electric, Refrigerator, Washer, Wine Refrigerator
Flooring:
Carpeting, Wood
Fireplaces:
1
Fireplace:
Family Room, Wood Burning
Interior:
n/a
Exterior Features
Garage Space:
2-Car
Garage:
Attached Garage, Finished Garage, Pull Down Stairs
Driveway:
2 Car Width, Blacktop
Roof:
Asphalt Shingle
Exterior:
Vinyl Siding
Swimming Pool:
No
Pool:
n/a
Utilities
Heating System:
1 Unit, Baseboard - Hotwater
Heating Source:
Oil Tank Above Ground - Inside
Cooling:
1 Unit, Central Air
Water Heater:
Oil
Water:
Well
Sewer:
Septic 4 Bedroom Town Verified
Services:
Cable TV Available, Fiber Optic Available, Garbage Included
Lot Features
Acres:
0.69
Lot Dimensions:
n/a
Lot Features:
Backs to Park Land, Irregular Lot, Lake/Water View
School Information
Elementary:
Stonybrook School (3-5)
Middle:
Pearl R. Miller Middle School (6-8)
High School:
Kinnelon High School (9-12)
Community Information
County:
Morris
Town:
Kinnelon Boro
Neighborhood:
n/a
Application Fee:
n/a
Association Fee:
n/a
Fee Includes:
n/a
Amenities:
n/a
Pets:
n/a
Financial Considerations
List Price:
$699,900
Tax Amount:
$11,124
Land Assessment:
$160,600
Build. Assessment:
$223,400
Total Assessment:
$384,000
Tax Rate:
2.90
Tax Year:
2024
Ownership Type:
Fee Simple
Listing Information
MLS ID:
3990422
List Date:
10-02-2025
Days On Market:
0
Listing Broker:
CENTURY 21 THE CROSSING
Listing Agent:
































Request More Information
Shawn and Diane Fox
RE/MAX American Dream
3108 Route 10 West
Denville, NJ 07834
Call: (973) 277-7853
Web: EdenLaneLiving.com




