36 Orchard Pl
Irvington Twp, NJ 07111
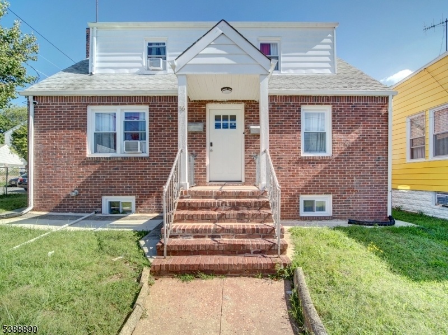
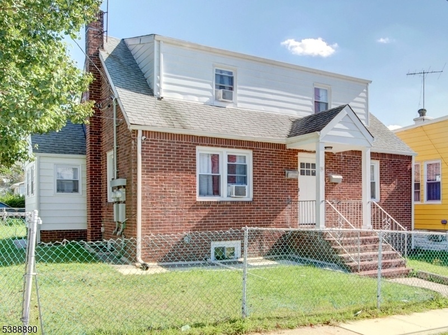
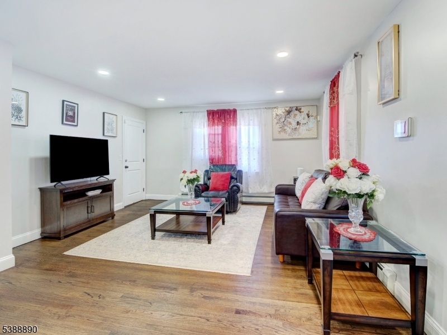
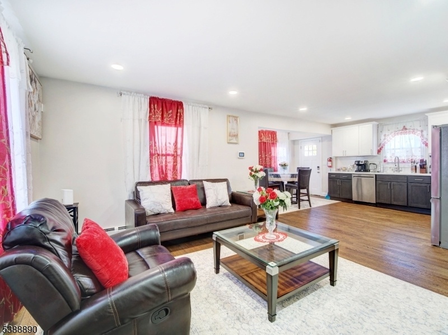
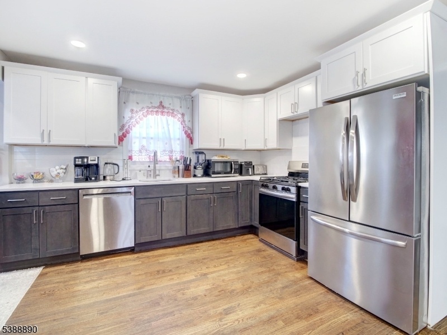
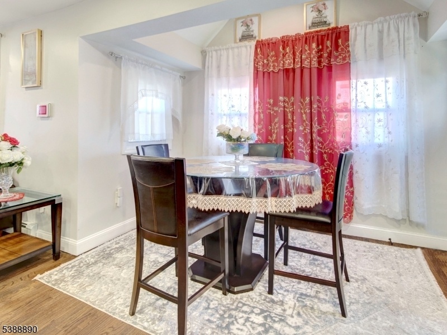
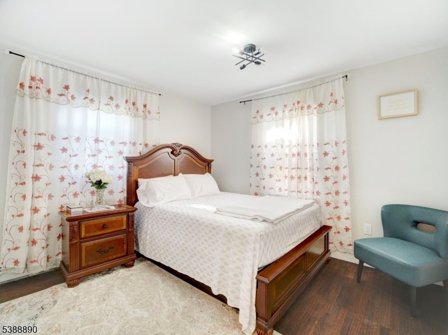
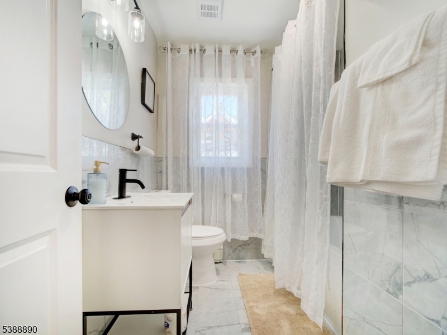
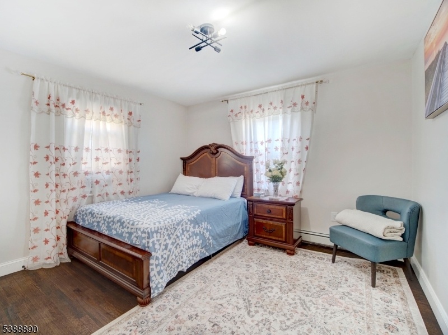
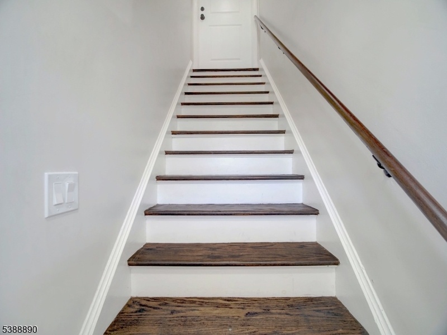
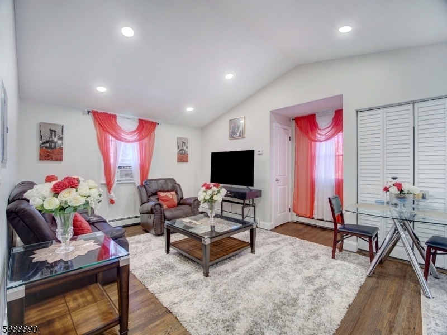
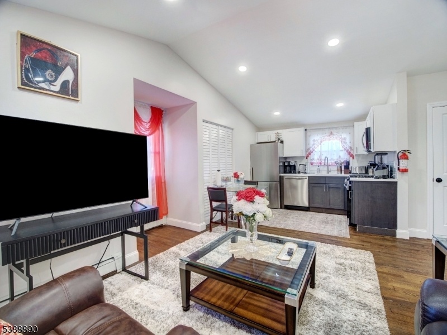
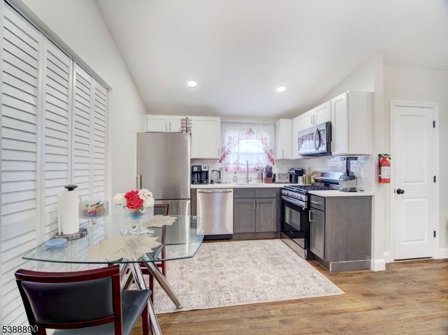
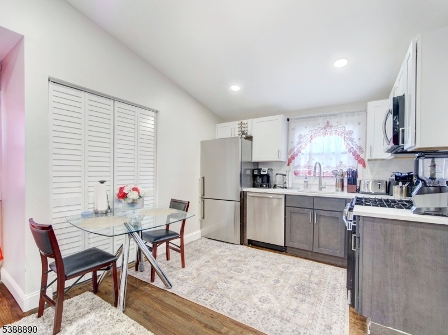
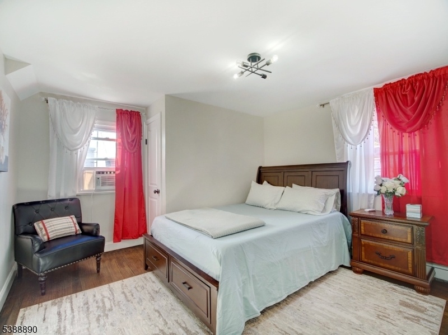
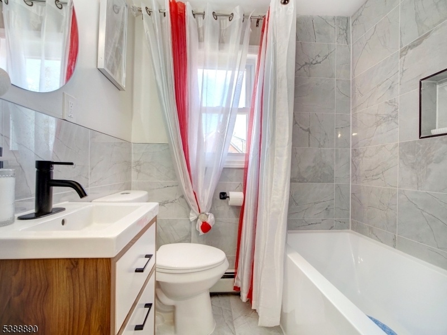
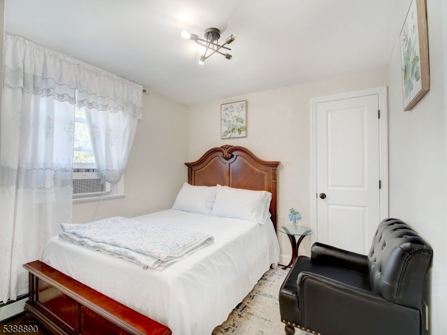
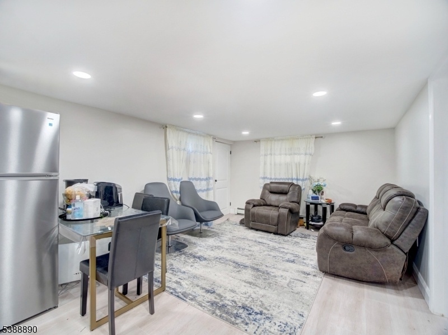
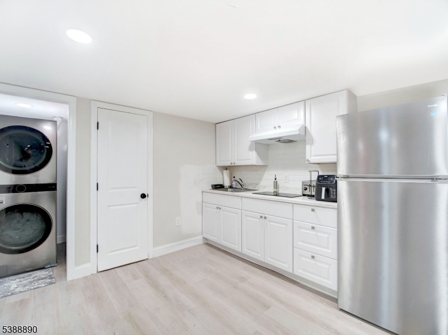
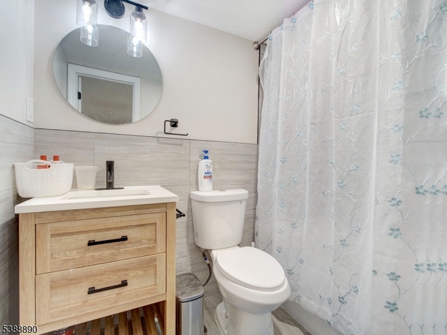
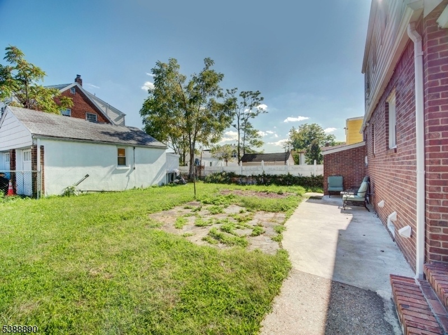
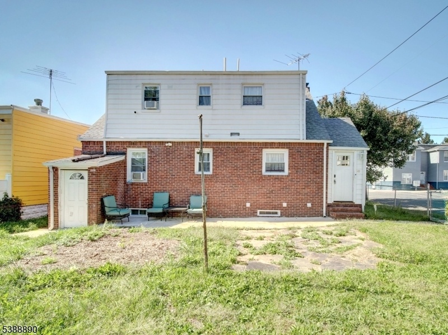
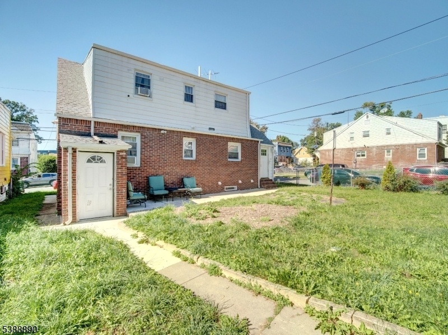
Price: $700,000
GSMLS: 3990466Type: Multi-Family
Style: 2-Two Story
Total Units: 2
Beds: 4
Baths: 3 Full
Garage: 2-Car
Year Built: 1950
Acres: 0.11
Property Tax: $8,105
Description
Welcome To 36 Orchard Place, A Corner-lot Two-family Home That Blends Modern Updates With Income Potential. Each Unit Offers 2 Bedrooms, An Open-concept Layout With Stylish Fixtures, And Its Own Laundry Hookups For Everyday Convenience. The Finished Basement Is Directly Connected To The First-floor Unit, Expanding The Living Space With A Private Room, Extra Living Area, Full Bath, Kitchenette, Laundry, And A Private Walkout Entrance Perfect For Flexible Use. A Two-car Garage Adds Convenience And Value. Ideally Located Near Union Township And Maplewood, With Transportation Options To New York City, This Home Delivers Both Accessibility And Lifestyle. Whether You're Looking To Live In One Unit While Collecting Rent From The Other Or Seeking A Strong Investment Property, 36 Orchard Place Offers Space, Function, And Opportunity In One.
General Info
Style:
2-Two Story
SqFt Building:
n/a
Total Rooms:
8
Basement:
Yes - Finished
Interior:
n/a
Roof:
Asphalt Shingle
Exterior:
Brick, Vinyl Siding
Lot Size:
50 X 100
Lot Desc:
n/a
Parking
Garage Capacity:
2-Car
Description:
Detached Garage
Parking:
2 Car Width
Spaces Available:
2
Unit 1
Bedrooms:
2
Bathrooms:
2
Total Rooms:
4
Room Description:
Bedrooms, Family Room, Living/Dining Room
Levels:
1
Square Foot:
n/a
Fireplaces:
n/a
Appliances:
Carbon Monoxide Detector, Dishwasher, Range/Oven - Gas, Refrigerator, Smoke Detector
Utilities:
Owner Pays Water, Tenant Pays Electric, Tenant Pays Gas, Tenant Pays Heat
Handicap:
No
Unit 2
Bedrooms:
2
Bathrooms:
1
Total Rooms:
4
Room Description:
Bedrooms, Living/Dining Room
Levels:
2
Square Foot:
n/a
Fireplaces:
n/a
Appliances:
Carbon Monoxide Detector, Dishwasher, Microwave Oven, Range/Oven - Gas, Refrigerator, Smoke Detector
Utilities:
Owner Pays Water, Tenant Pays Electric, Tenant Pays Gas, Tenant Pays Heat
Handicap:
No
Unit 3
Bedrooms:
n/a
Bathrooms:
n/a
Total Rooms:
n/a
Room Description:
n/a
Levels:
n/a
Square Foot:
n/a
Fireplaces:
n/a
Appliances:
n/a
Utilities:
n/a
Handicap:
n/a
Unit 4
Bedrooms:
n/a
Bathrooms:
n/a
Total Rooms:
n/a
Room Description:
n/a
Levels:
n/a
Square Foot:
n/a
Fireplaces:
n/a
Appliances:
n/a
Utilities:
n/a
Handicap:
n/a
Utilities
Heating:
2 Units, Baseboard - Hotwater
Heating Fuel:
Gas-Natural
Cooling:
None
Water Heater:
n/a
Water:
Public Water
Sewer:
Public Sewer
Utilities:
Electric, Gas In Street, Gas-Natural
Services:
n/a
School Information
Elementary:
n/a
Middle:
n/a
High School:
n/a
Community Information
County:
Essex
Town:
Irvington Twp.
Neighborhood:
n/a
Financial Considerations
List Price:
$700,000
Tax Amount:
$8,105
Land Assessment:
$160,000
Build. Assessment:
$389,600
Total Assessment:
$549,600
Tax Rate:
6.20
Tax Year:
2024
Listing Information
MLS ID:
3990466
List Date:
10-03-2025
Days On Market:
2
Listing Broker:
RE/MAX FIRST REALTY II
Listing Agent:























Request More Information
Shawn and Diane Fox
RE/MAX American Dream
3108 Route 10 West
Denville, NJ 07834
Call: (973) 277-7853
Web: EdenLaneLiving.com

