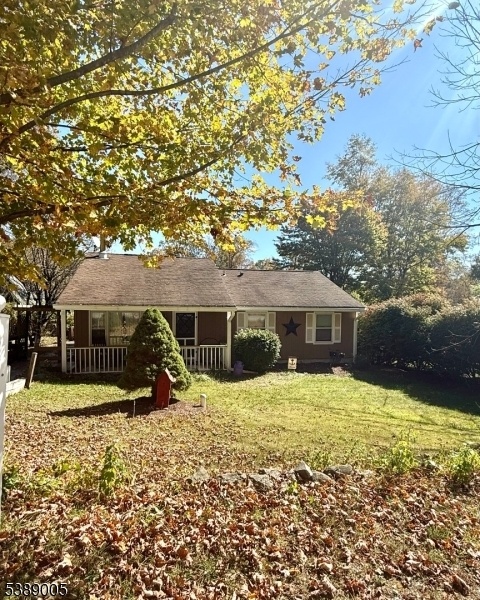543 Terrace Dr
Vernon Twp, NJ 07422

Price: $300,000
GSMLS: 3990590Type: Single Family
Style: Ranch
Beds: 2
Baths: 1 Full
Garage: No
Year Built: 1975
Acres: 0.23
Property Tax: $5,963
Description
Welcome To This Beautifully Updated Ranch, Where Timeless Character Meets Modern Convenience. Featuring A Beautiful Updated Kitchen, Two Oversized Bedrooms, A Fully Renovated Bathroom, And Stunning New Flooring Throughout, This Home Is Move-in Ready And Filled With Warmth.the Heart Of The Home Is The Farmhouse Kitchen, Designed With Style And Functionality In Mind. Offering The Perfect Space For Everyday Living And Entertaining. Built-ins Throughout The Home Add Unique Character And Storage, While The Open Living Room Provides A Welcoming Space To Relax. Upstairs The Loft Offers Endless Possibilities, Whether You Need A Private Retreat, Home Office, Or Guest Space. Outside, Enjoy A Charming Front Porch And Expansive Rear Deck Overlooking The Level Lot, Perfect For Savoring Morning Coffee Or Evening Gatherings.this Ranch Truly Has It All: Modern Updates, Classic Charm, And A Layout That Adapts To Your Lifestyle. Enjoy Outdoor Recreation Year-round With Private Access To Highland Lakes Country Club's Five Pristine Lakes, Seven Sandy Beaches. Activities For All Interests And Ages; Sailing, Racket Sports, Hiking, Fishing, Swimming, Art, Music, Play Group And More. Winter Sports Are Just A Short Drive Away At Mountain Creek. Turn Key Home Less Than 60 Miles From Nyc, This Ranch Delivers On Atmosphere, Amenities, And Appeal.
Rooms Sizes
Kitchen:
n/a
Dining Room:
n/a
Living Room:
n/a
Family Room:
n/a
Den:
n/a
Bedroom 1:
n/a
Bedroom 2:
n/a
Bedroom 3:
n/a
Bedroom 4:
n/a
Room Levels
Basement:
n/a
Ground:
n/a
Level 1:
2 Bedrooms, Bath Main, Kitchen, Laundry Room, Living Room, Porch
Level 2:
Loft
Level 3:
n/a
Level Other:
n/a
Room Features
Kitchen:
Country Kitchen
Dining Room:
n/a
Master Bedroom:
n/a
Bath:
n/a
Interior Features
Square Foot:
1,120
Year Renovated:
2017
Basement:
No
Full Baths:
1
Half Baths:
0
Appliances:
Carbon Monoxide Detector, Dishwasher, Dryer, Range/Oven-Electric, Refrigerator, Washer
Flooring:
Vinyl-Linoleum
Fireplaces:
1
Fireplace:
Wood Burning
Interior:
Blinds, Smoke Detector
Exterior Features
Garage Space:
No
Garage:
n/a
Driveway:
2 Car Width, Blacktop
Roof:
Asphalt Shingle
Exterior:
Vertical Siding
Swimming Pool:
No
Pool:
n/a
Utilities
Heating System:
1 Unit, See Remarks
Heating Source:
Electric
Cooling:
Window A/C(s)
Water Heater:
Electric
Water:
Well
Sewer:
Septic 2 Bedroom Town Verified
Services:
n/a
Lot Features
Acres:
0.23
Lot Dimensions:
n/a
Lot Features:
Wooded Lot
School Information
Elementary:
VERNON
Middle:
VERNON
High School:
VERNON
Community Information
County:
Sussex
Town:
Vernon Twp.
Neighborhood:
Highland lakes
Application Fee:
$2,000
Association Fee:
$1,410 - Annually
Fee Includes:
n/a
Amenities:
LakePriv,MulSport,Playgrnd,Tennis
Pets:
Yes
Financial Considerations
List Price:
$300,000
Tax Amount:
$5,963
Land Assessment:
$197,300
Build. Assessment:
$101,100
Total Assessment:
$298,400
Tax Rate:
2.44
Tax Year:
2024
Ownership Type:
Fee Simple
Listing Information
MLS ID:
3990590
List Date:
10-03-2025
Days On Market:
0
Listing Broker:
WEICHERT REALTORS
Listing Agent:

Request More Information
Shawn and Diane Fox
RE/MAX American Dream
3108 Route 10 West
Denville, NJ 07834
Call: (973) 277-7853
Web: EdenLaneLiving.com

