15 Republic Row
Franklin Twp, NJ 08873
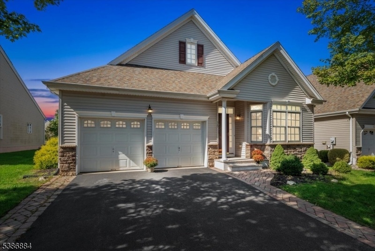
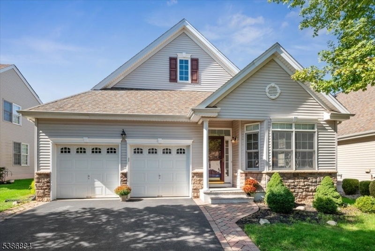
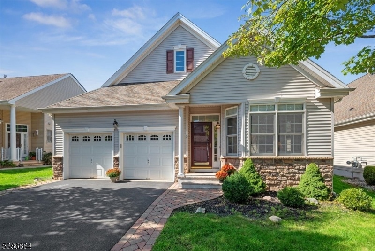
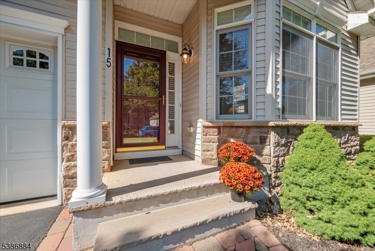
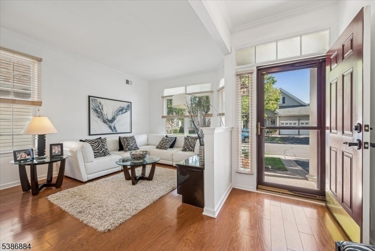
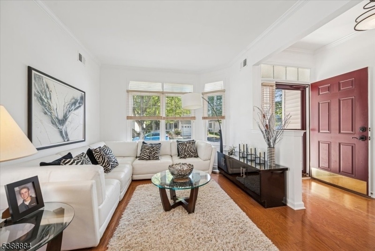
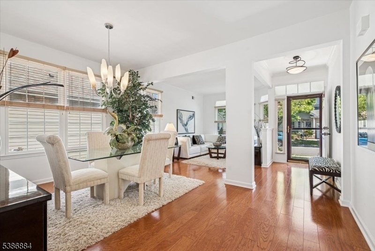
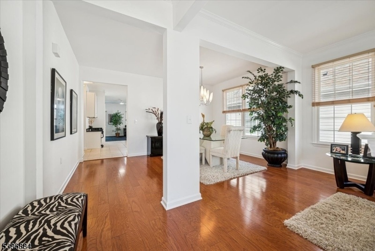
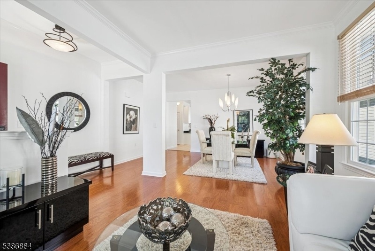
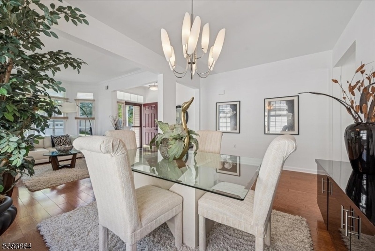
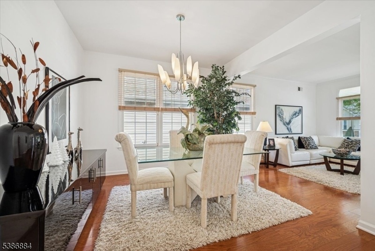
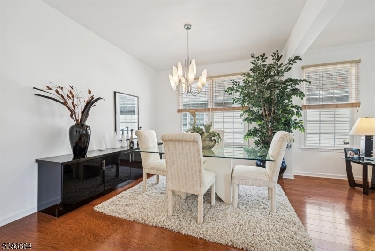
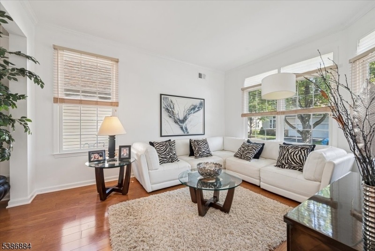
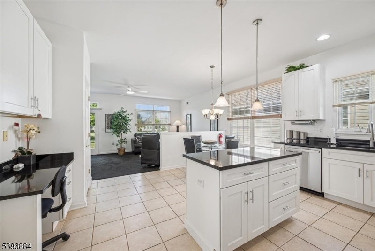
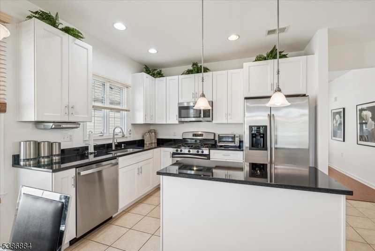
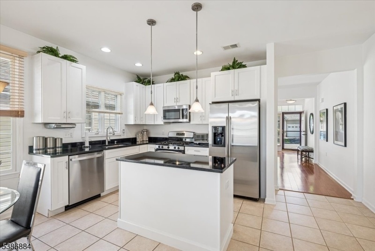
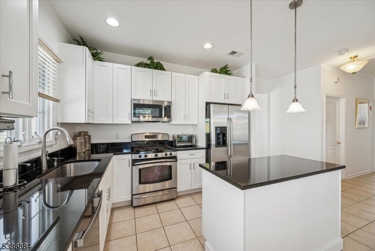
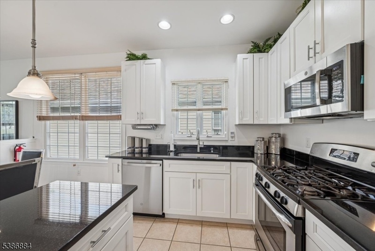
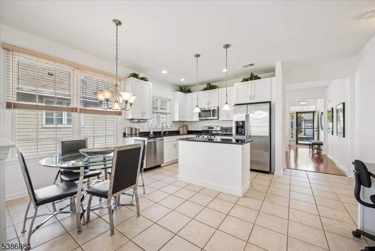
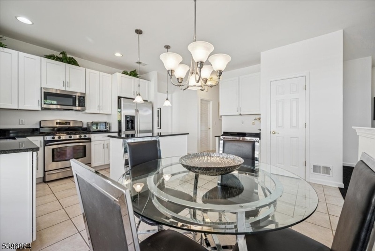
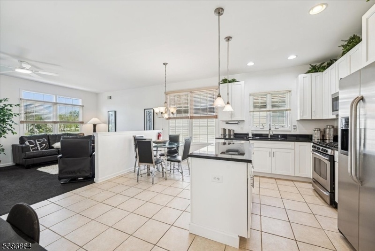
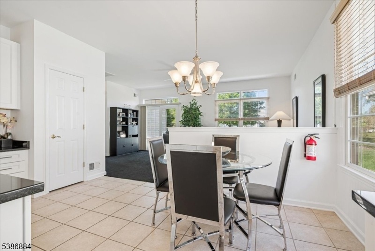
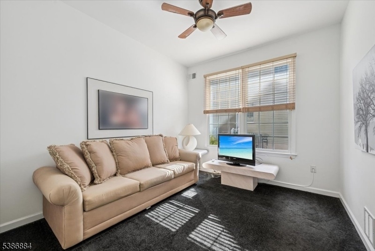
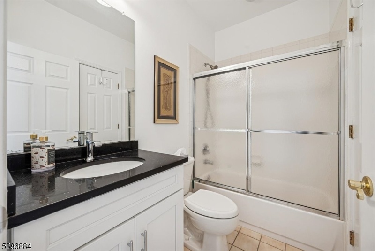
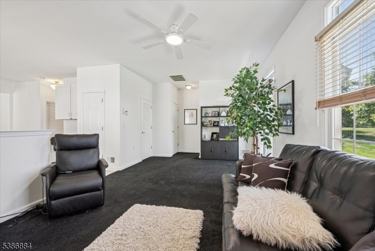
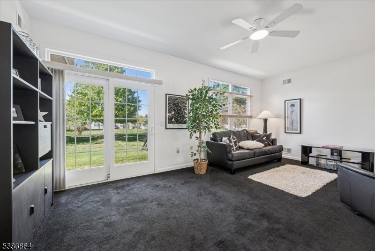
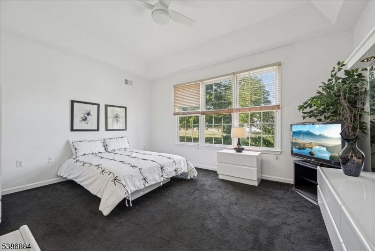
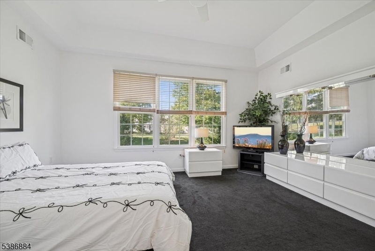
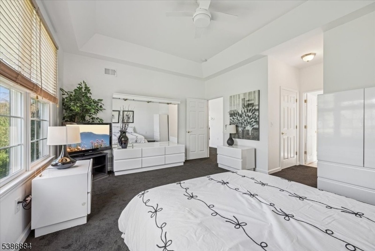
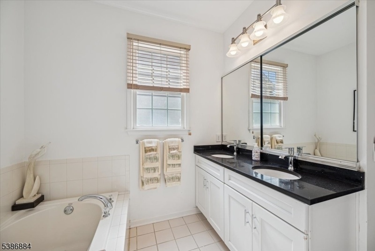
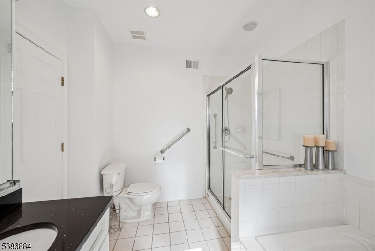
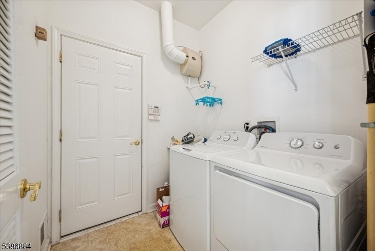
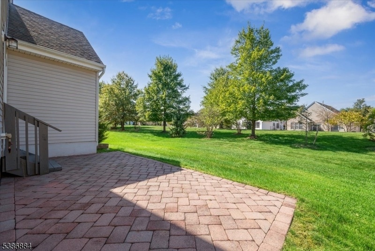
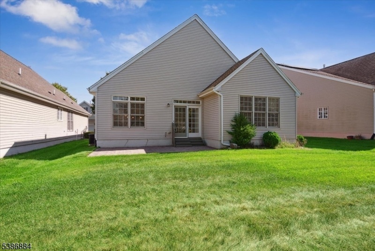
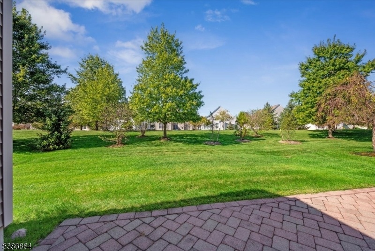
Price: $670,000
GSMLS: 3990685Type: Single Family
Style: Ranch
Beds: 2
Baths: 2 Full
Garage: 2-Car
Year Built: 2006
Acres: 0.12
Property Tax: $9,609
Description
Welcome to Canal Walk, a highly desirable 55+ gated community! This stunning single-story Berkeley Model offers an open-concept design w/numerous upgrades and is truly move-in ready. Step inside to a spacious foyer that leads to an open concept formal living room & formal dining room w/beautiful hardwood floors and tons of natural light that adds warmth and elegance. The updated kitchen features recessed lighting, a center island, newer cabinets w/soft close drawers and pull out shelves, newer counter tops, stainless steel appliances, brand new SS dishwasher, and a spacious pantry that provides excellent storage. The kitchen flows seamlessly into an inviting family room w/newer ceiling fan and a sliding glass door leading to a private patio-perfect for relaxing or entertaining. The generous primary suite offers two walk-in closets and a spa-like en-suite bath with a new vanity, updated fixtures, stall shower and a soaking tub. The second bedroom is comfortable and bright with a newer ceiling fan, carpeting that adds warmth and located next to a full bath w/updated cabinetry and fixtures. Highlights include a convenient laundry room w/full-size washer/dryer, and direct access to a two -car garage w/extra storage. Canal Walk residents enjoy resort-style living with access to a clubhouse, fitness center, ballroom, indoor/outdoor pool, tennis and much more. Close to highway, shopping and dinning. Don't miss this opportunity-schedule your private tour today!
Rooms Sizes
Kitchen:
16x8 First
Dining Room:
11x11 First
Living Room:
11x14 First
Family Room:
20x12 First
Den:
n/a
Bedroom 1:
16x13 First
Bedroom 2:
11x10 First
Bedroom 3:
n/a
Bedroom 4:
n/a
Room Levels
Basement:
n/a
Ground:
n/a
Level 1:
2Bedroom,BathMain,BathOthr,Breakfst,DiningRm,FamilyRm,Foyer,GarEnter,Kitchen,Laundry,LivingRm,Pantry
Level 2:
n/a
Level 3:
n/a
Level Other:
n/a
Room Features
Kitchen:
Center Island, Pantry, Separate Dining Area
Dining Room:
Formal Dining Room
Master Bedroom:
1st Floor, Full Bath, Walk-In Closet
Bath:
Soaking Tub, Stall Shower
Interior Features
Square Foot:
n/a
Year Renovated:
n/a
Basement:
No
Full Baths:
2
Half Baths:
0
Appliances:
Carbon Monoxide Detector, Dishwasher, Disposal, Dryer, Kitchen Exhaust Fan, Microwave Oven, Range/Oven-Gas, Refrigerator, Self Cleaning Oven, Washer
Flooring:
Carpeting, Laminate, Tile, Wood
Fireplaces:
No
Fireplace:
n/a
Interior:
Blinds,CODetect,FireExtg,CeilHigh,SmokeDet,StallTub,TubShowr,WlkInCls
Exterior Features
Garage Space:
2-Car
Garage:
Attached,InEntrnc
Driveway:
2 Car Width, Blacktop
Roof:
Asphalt Shingle
Exterior:
Stone, Vinyl Siding
Swimming Pool:
n/a
Pool:
Association Pool, Indoor Pool, Outdoor Pool
Utilities
Heating System:
1 Unit, Forced Hot Air
Heating Source:
Gas-Natural
Cooling:
1 Unit, Ceiling Fan, Central Air
Water Heater:
Gas
Water:
Public Water
Sewer:
Public Sewer
Services:
Garbage Included
Lot Features
Acres:
0.12
Lot Dimensions:
n/a
Lot Features:
Level Lot, Open Lot
School Information
Elementary:
n/a
Middle:
n/a
High School:
n/a
Community Information
County:
Somerset
Town:
Franklin Twp.
Neighborhood:
Canal Walk
Application Fee:
n/a
Association Fee:
$334 - Monthly
Fee Includes:
Maintenance-Common Area, Snow Removal, Trash Collection
Amenities:
BillrdRm,ClubHous,Elevator,Exercise,MulSport,PoolIndr,PoolOtdr,Sauna
Pets:
Yes
Financial Considerations
List Price:
$670,000
Tax Amount:
$9,609
Land Assessment:
$262,400
Build. Assessment:
$315,300
Total Assessment:
$577,700
Tax Rate:
1.75
Tax Year:
2024
Ownership Type:
Fee Simple
Listing Information
MLS ID:
3990685
List Date:
10-03-2025
Days On Market:
105
Listing Broker:
BHHS FOX & ROACH
Listing Agent:
Denise Moskal



































Request More Information
Shawn and Diane Fox
RE/MAX American Dream
3108 Route 10 West
Denville, NJ 07834
Call: (973) 277-7853
Web: EdenLaneLiving.com

