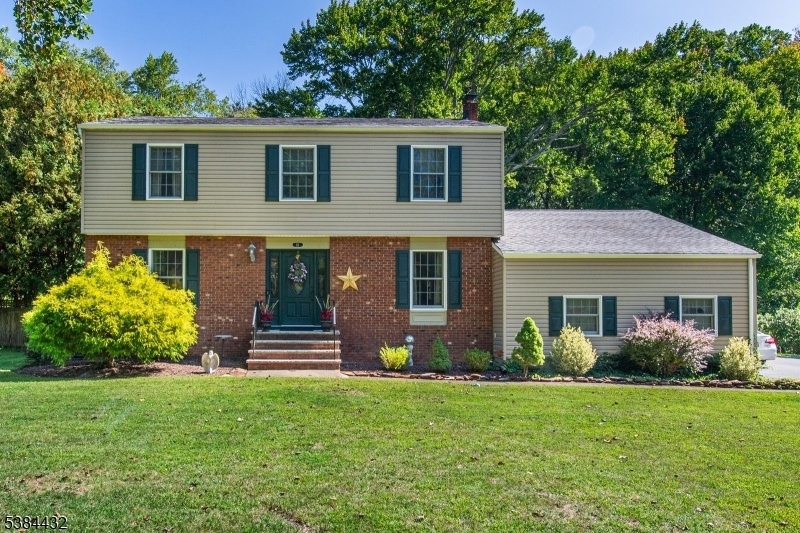11 Colonial Way
Roxbury Twp, NJ 07876

























Price: $679,900
GSMLS: 3990708Type: Single Family
Style: Colonial
Beds: 4
Baths: 2 Full & 1 Half
Garage: 2-Car
Year Built: 1980
Acres: 0.60
Property Tax: $11,567
Description
Set On A Gorgeous Parklike Property In A Prime Succasunna Location, This Brick-front Colonial Offers The Perfect Blend Of Modern Updates, Versatile Living Spaces, And A Private Outdoor Retreat. The 2/3 Acre Lot Backs To Parkland And Features An Inground Pool, Expansive Deck And A Serene Backyard Setting. The Main Living Area Showcases The Eat In Kitchen With Spacious Pantry, Large Living Room, Formal Dining Room And Family Room With Direct Access To The Backyard. Wood Floors Add Warmth And Character. The 1st Floor Includes A Powder Room, Laundry Room With Wet Sink, Access To The Two-car Garage And Stairs To The Partially Finished Basement, Providing Ample Flexible Space For Recreation Or Storage. Upstairs You'll Find Four Generously Sized Bedrooms With Plenty Of Closet Space, Including A Primary Suite With Updated Primary Bath,. An Additional Full Bath With Dual Vanities Completes The 2nd Floor. With Its Modern Finishes, Spacious Layout And Seamless Indoor-outdoor Lifestyle, This 4 Bedroom, 2 1/2 Bath Home Is An Extraordinary Find In One Of Roxbury Twp's Most Desirable Neighborhoods. Public Utilities, Natural Gas. Convenient To Commuter Highways (routes 80, 46, 10, 206 & 287) And Public Transportation Including Nearby Train Service. One Hour To Nyc. Close To Hospitals, Schools, Shopping, And Restaurants.
Rooms Sizes
Kitchen:
16x11 First
Dining Room:
13x11 First
Living Room:
25x13 First
Family Room:
20x12 Ground
Den:
16x9 Basement
Bedroom 1:
17x14 Second
Bedroom 2:
13x12 Second
Bedroom 3:
13x11 Second
Bedroom 4:
Second
Room Levels
Basement:
Den, Rec Room, Storage Room, Utility Room
Ground:
Family Room
Level 1:
Dining Room, Foyer, Kitchen, Laundry Room, Living Room, Pantry, Powder Room
Level 2:
4 Or More Bedrooms, Bath Main, Bath(s) Other
Level 3:
Attic
Level Other:
n/a
Room Features
Kitchen:
Pantry, Separate Dining Area
Dining Room:
Formal Dining Room
Master Bedroom:
Full Bath
Bath:
Stall Shower
Interior Features
Square Foot:
2,253
Year Renovated:
n/a
Basement:
Yes - Finished-Partially
Full Baths:
2
Half Baths:
1
Appliances:
Cooktop - Gas, Dishwasher, Kitchen Exhaust Fan, Sump Pump, Wall Oven(s) - Gas
Flooring:
Carpeting, Laminate, Tile, Wood
Fireplaces:
1
Fireplace:
Rec Room, Wood Stove-Freestanding
Interior:
StallShw,TubShowr
Exterior Features
Garage Space:
2-Car
Garage:
Attached,DoorOpnr,InEntrnc
Driveway:
Blacktop
Roof:
Asphalt Shingle
Exterior:
Brick, Vinyl Siding
Swimming Pool:
Yes
Pool:
In-Ground Pool, Liner
Utilities
Heating System:
Baseboard - Hotwater, Multi-Zone
Heating Source:
Gas-Natural
Cooling:
Attic Fan, Ceiling Fan
Water Heater:
Gas
Water:
Public Water, Water Charge Extra
Sewer:
Public Sewer, Sewer Charge Extra
Services:
Garbage Included
Lot Features
Acres:
0.60
Lot Dimensions:
129' x 203'
Lot Features:
Backs to Park Land, Level Lot, Wooded Lot
School Information
Elementary:
n/a
Middle:
n/a
High School:
Roxbury High School (9-12)
Community Information
County:
Morris
Town:
Roxbury Twp.
Neighborhood:
Succasunna
Application Fee:
n/a
Association Fee:
n/a
Fee Includes:
n/a
Amenities:
n/a
Pets:
n/a
Financial Considerations
List Price:
$679,900
Tax Amount:
$11,567
Land Assessment:
$115,700
Build. Assessment:
$305,100
Total Assessment:
$420,800
Tax Rate:
2.75
Tax Year:
2024
Ownership Type:
Fee Simple
Listing Information
MLS ID:
3990708
List Date:
10-04-2025
Days On Market:
0
Listing Broker:
RE/MAX TOWN & VALLEY II
Listing Agent:

























Request More Information
Shawn and Diane Fox
RE/MAX American Dream
3108 Route 10 West
Denville, NJ 07834
Call: (973) 277-7853
Web: EdenLaneLiving.com




