36 Cortland Ct
Livingston Twp, NJ 07039
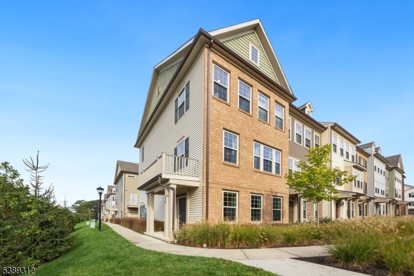
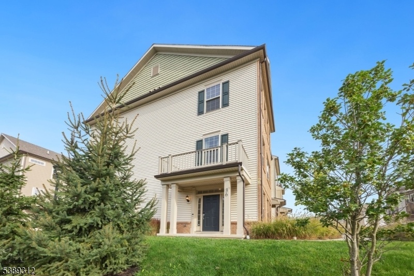
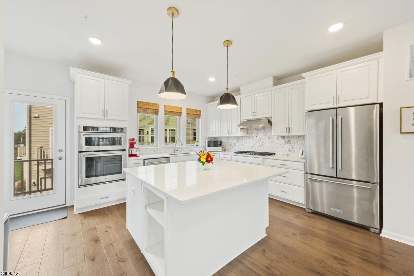
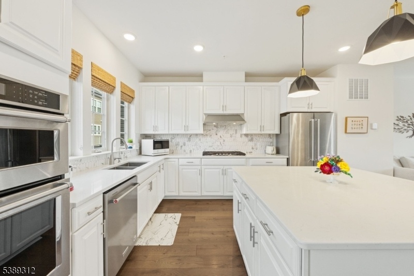
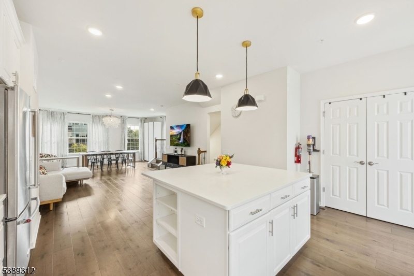
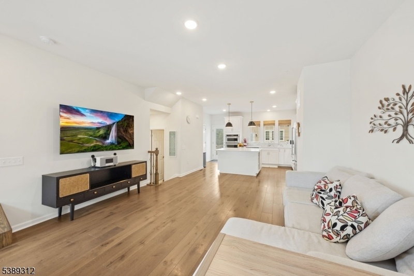
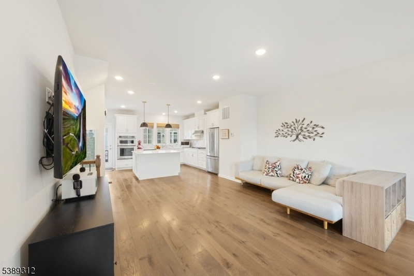
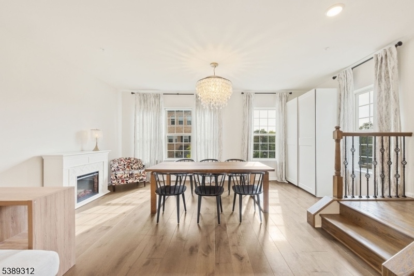
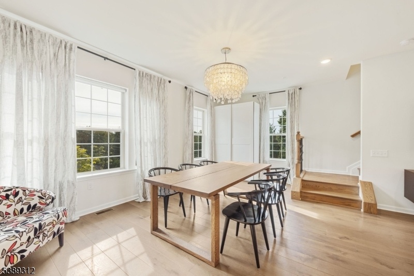
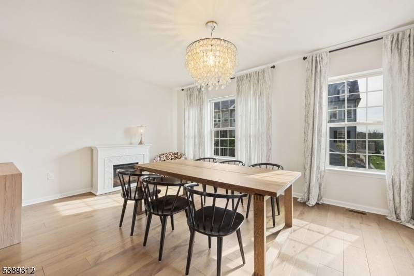
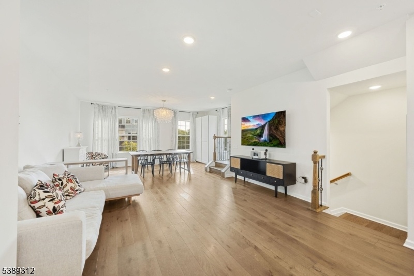
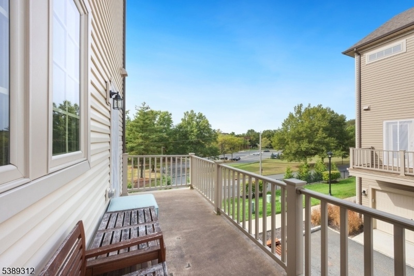
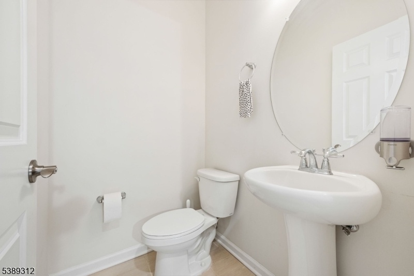
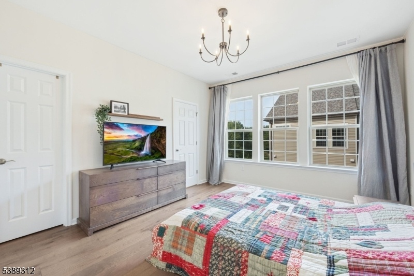
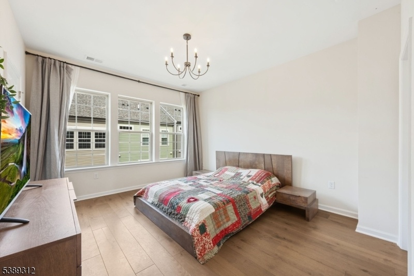
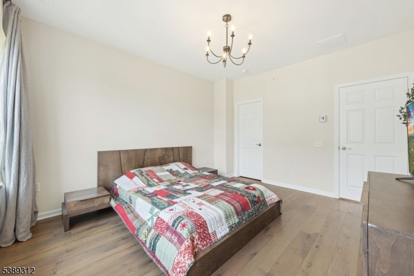
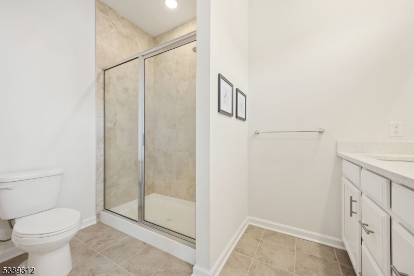
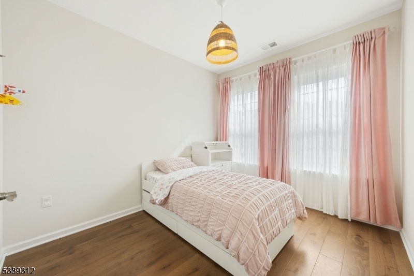
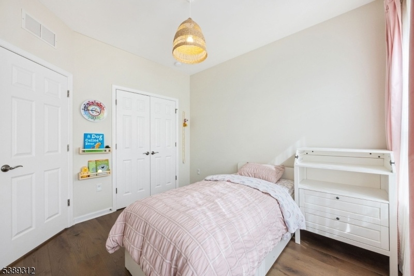
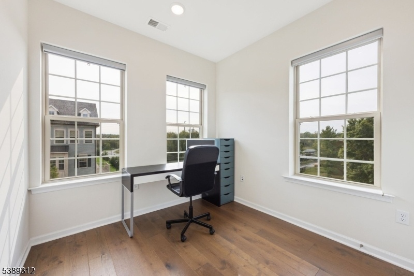
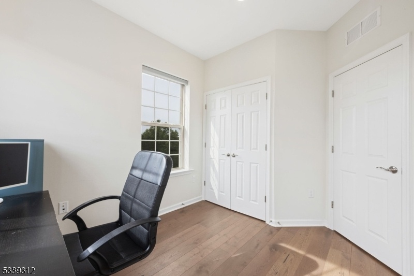
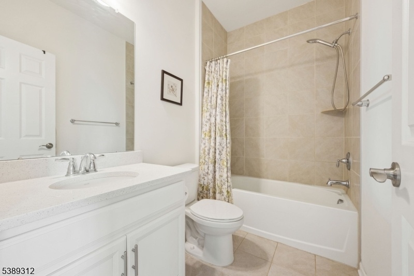
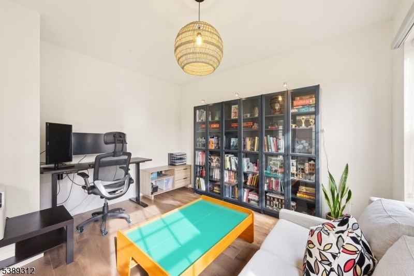
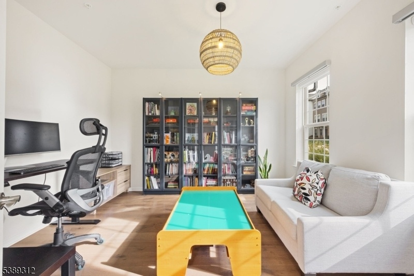
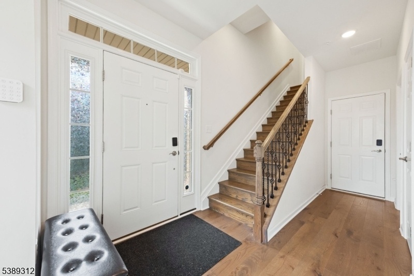
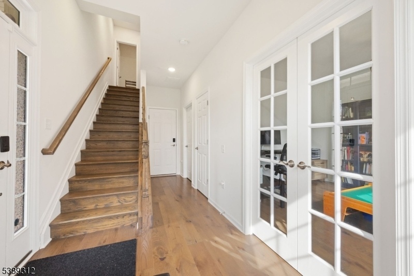
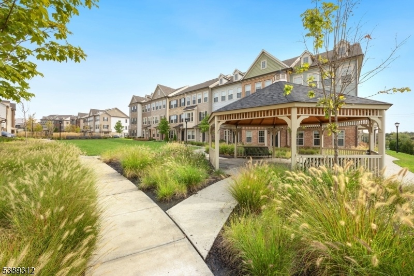
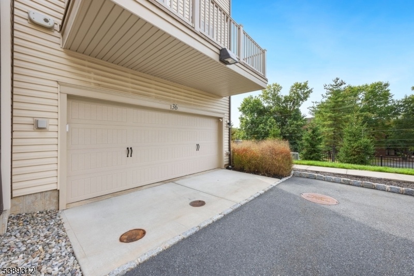
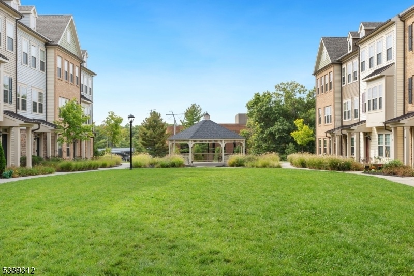
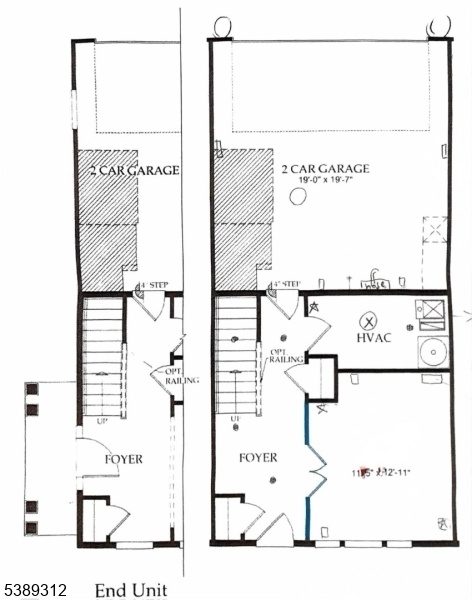
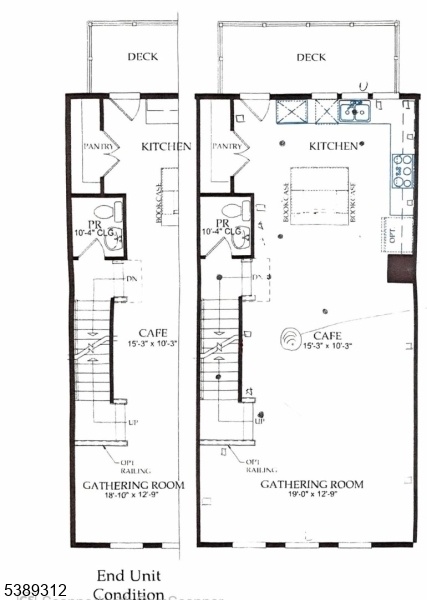
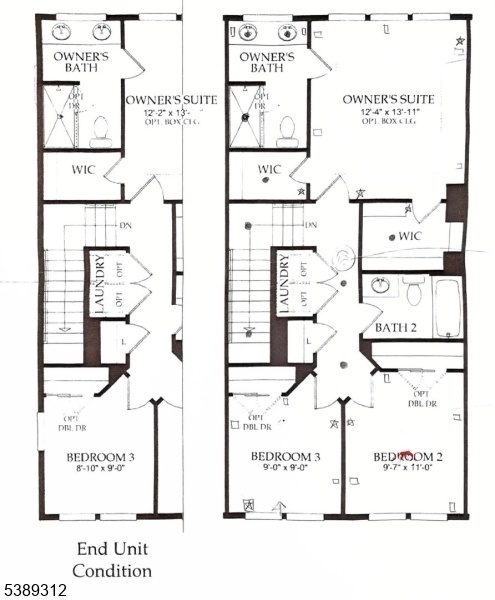
Price: $899,000
GSMLS: 3990853Type: Condo/Townhouse/Co-op
Style: Townhouse-End Unit
Beds: 4
Baths: 2 Full & 1 Half
Garage: 2-Car
Year Built: 2021
Acres: 10.38
Property Tax: $14,786
Description
Welcome Home To This Contemporary, Luxurious End-unit Townhome In The Highly Sought-after Livingston Square Community, Featuring Desirable Southwestern Exposure. This Move-in Ready Residence Offers Approximately 2,000 Square Feet Of Thoughtfully Designed Living Space, 9 Ft Ceiling, Two Zone Hvac, With 4 Bedrooms, 2 And A Half Bathrooms, And A Two-car Garage. The Ground Floor Includes A Versatile Bedroom, Ideal For A Home Office Or Guest Suites. The Main Level Showcases An Open-concept Layout Bathed In Natural Light Through Oversized Windows. A Gourmet Kitchen Equipped With High-end Kitchenaid Stainless Steel Appliances, A 5-burner Cooktop With A Vented Exhaust Range Hood, And Elegant Carrara Marmi Quartz Countertops. A Walk-out Balcony Off The Kitchen Extends The Living Space. Upstairs, You'll Find 3 Bedrooms, 2 Full Bathrooms, And A Convenient Laundry With Lg Washer And Gas Dryer. The Primary Suite Boasts Two Walk-in Closets And En-suite Bathroom Featuring A Double Vanity And A Large Walk-in Shower. This Meticulously Maintained Townhome Has Been Professionally Customized With Over $70,000 In Upgrades, Including Whole-house Humidifier, Beautiful 7" Wide Plank Wood Flooring Throughout The House, And Many More. Situated In The Top-rated Livingston School District, Livingston Square Offers Convenient Access To New York City. With A Remarkably Low Hoa Fee, This Exceptional Home Presents A Rare Opportunity For Both Primary Residence And Investment. You Don't Want To Miss This!
Rooms Sizes
Kitchen:
First
Dining Room:
First
Living Room:
First
Family Room:
First
Den:
Ground
Bedroom 1:
Ground
Bedroom 2:
Second
Bedroom 3:
Second
Bedroom 4:
Second
Room Levels
Basement:
n/a
Ground:
1Bedroom,Foyer,GameRoom,GarEnter
Level 1:
BathOthr,DiningRm,FamilyRm,Kitchen,LivingRm,LivDinRm,Office
Level 2:
3 Bedrooms, Laundry Room
Level 3:
n/a
Level Other:
n/a
Room Features
Kitchen:
Center Island
Dining Room:
n/a
Master Bedroom:
n/a
Bath:
n/a
Interior Features
Square Foot:
n/a
Year Renovated:
n/a
Basement:
No
Full Baths:
2
Half Baths:
1
Appliances:
Carbon Monoxide Detector, Dishwasher, Dryer, Kitchen Exhaust Fan, Microwave Oven, Range/Oven-Gas, Refrigerator, Stackable Washer/Dryer, Washer
Flooring:
Wood
Fireplaces:
No
Fireplace:
n/a
Interior:
Carbon Monoxide Detector, High Ceilings, Smoke Detector, Walk-In Closet
Exterior Features
Garage Space:
2-Car
Garage:
Attached Garage, Finished Garage, Garage Door Opener
Driveway:
Blacktop
Roof:
Asphalt Shingle
Exterior:
See Remarks
Swimming Pool:
n/a
Pool:
n/a
Utilities
Heating System:
Forced Hot Air, Multi-Zone
Heating Source:
Gas-Natural
Cooling:
Central Air, Multi-Zone Cooling
Water Heater:
Gas
Water:
Public Water
Sewer:
Public Sewer
Services:
Fiber Optic Available
Lot Features
Acres:
10.38
Lot Dimensions:
n/a
Lot Features:
n/a
School Information
Elementary:
LIVINGSTON
Middle:
LIVINGSTON
High School:
LIVINGSTON
Community Information
County:
Essex
Town:
Livingston Twp.
Neighborhood:
LIVINGSTON SQUARE
Application Fee:
n/a
Association Fee:
$238 - Monthly
Fee Includes:
Electric, Snow Removal
Amenities:
n/a
Pets:
Yes
Financial Considerations
List Price:
$899,000
Tax Amount:
$14,786
Land Assessment:
$200,000
Build. Assessment:
$404,500
Total Assessment:
$604,500
Tax Rate:
2.45
Tax Year:
2024
Ownership Type:
Condominium
Listing Information
MLS ID:
3990853
List Date:
10-06-2025
Days On Market:
46
Listing Broker:
OXFORD PROPERTY GROUP
Listing Agent:
































Request More Information
Shawn and Diane Fox
RE/MAX American Dream
3108 Route 10 West
Denville, NJ 07834
Call: (973) 277-7853
Web: EdenLaneLiving.com

