76 Winding Hill Dr
Vernon Twp, NJ 07461
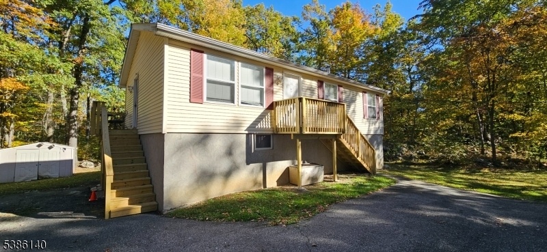
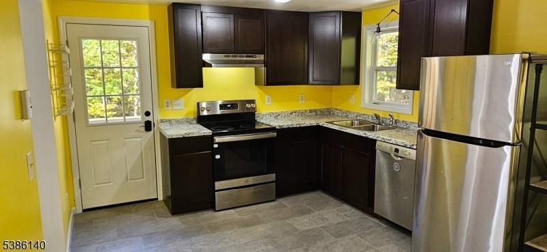
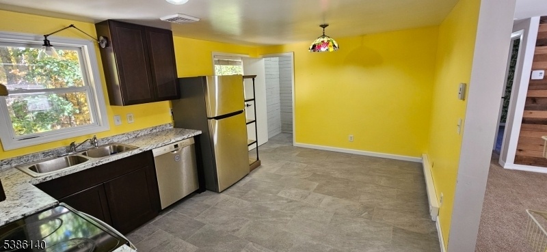
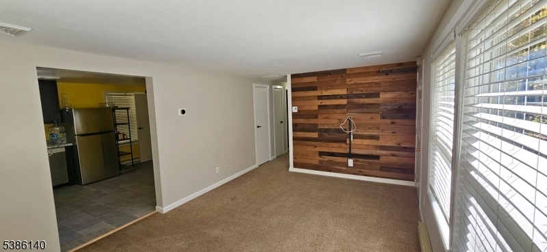
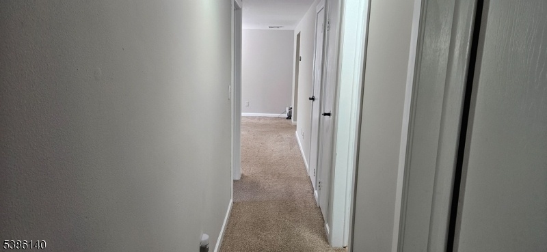
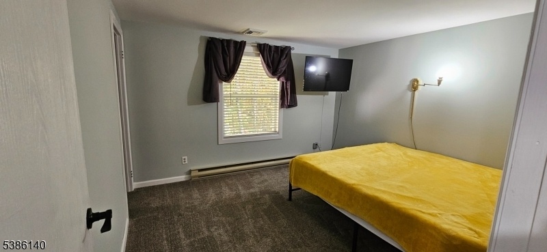
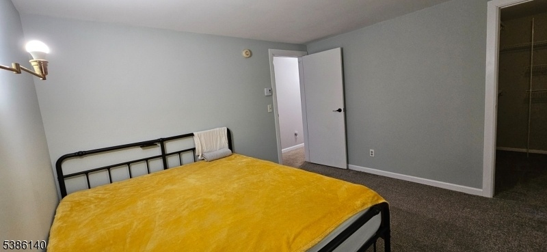
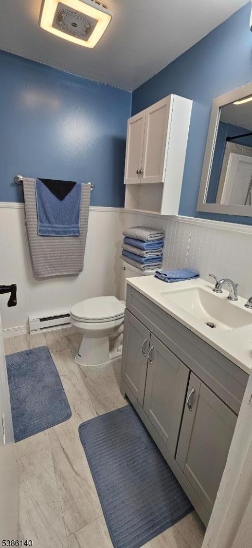
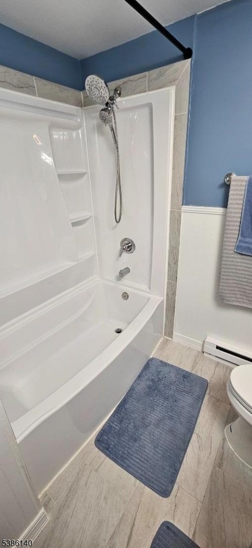
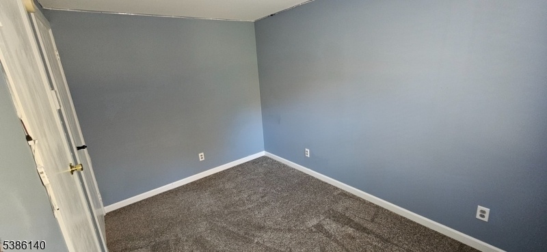
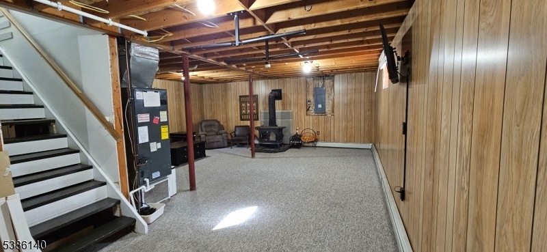
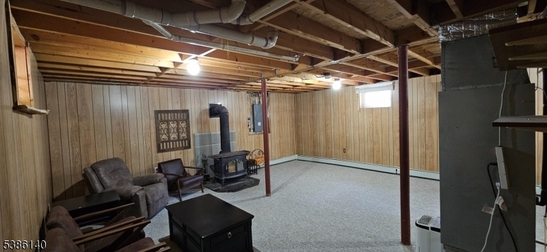
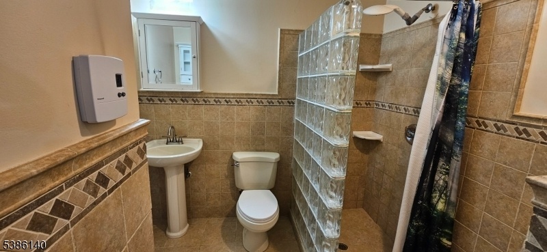
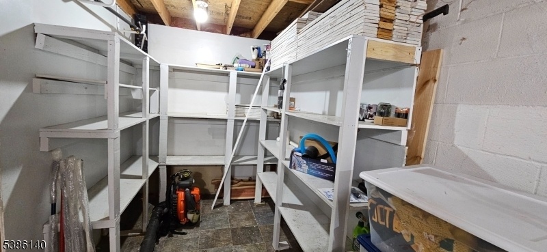
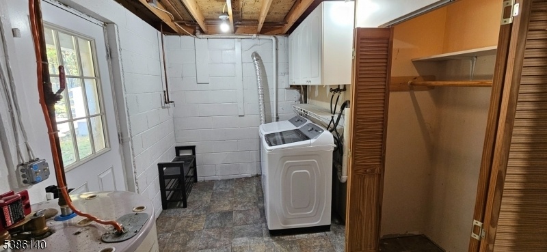
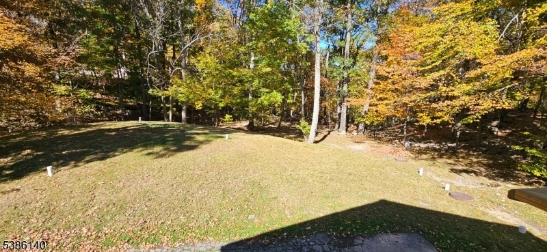
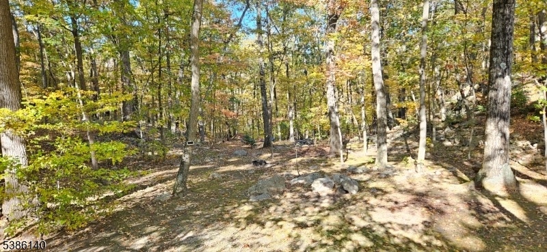
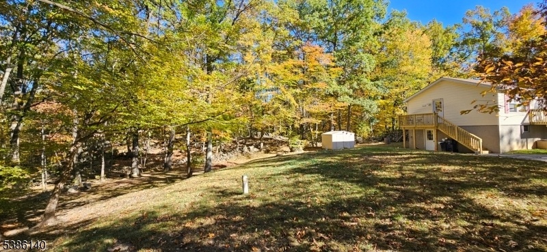
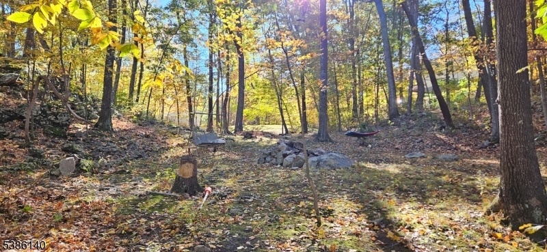
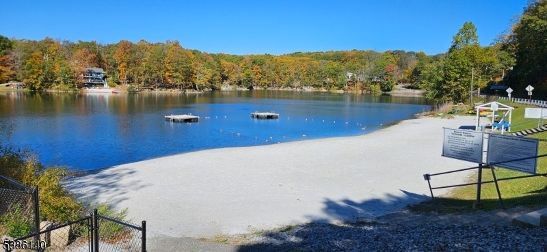
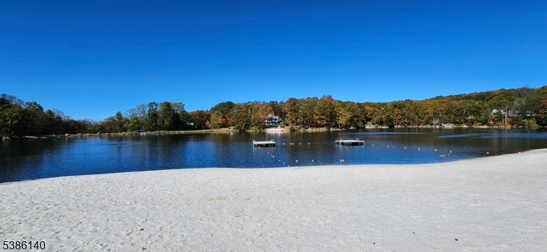
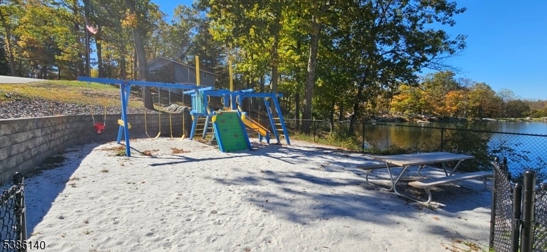
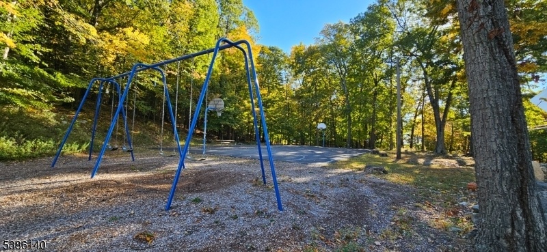
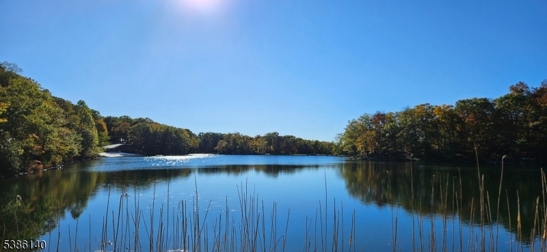
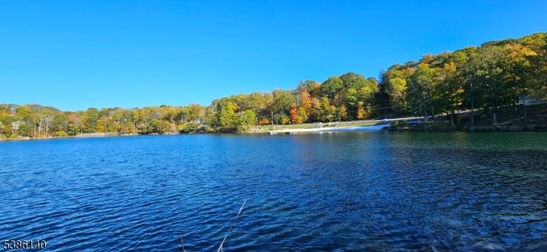
Price: $2,750
GSMLS: 3990979Type: Single Family
Beds: 3
Baths: 2 Full
Garage: No
Basement: Yes
Year Built: 1993
Pets: Breed Restrictions, Size Limit, Yes
Available: Immediately
Description
Welcome to this updated raised ranch offering plenty of room to relax and entertain. This home features 3 comfortable bedrooms and 2 full bathrooms. Newly done kitchen floors & cabinets with newer appliances. The bathroom, living room, and primary have all been spruced up, as well as the basement. Enjoy lake life, natural sunlight, and privacy. offering lots of parking and a private lot backing up to state land. Pets on case-by-case basis. In the Lake Panorama community, close to schools, recreation, shops, and highways.The main level boasts an open living room, bathed with natural light, a well-appointed kitchen with ample cabinet space, and access to two private decks overlooking the backyard. The lower level includes a versatile family room/den, second full bathroom, and laundry area for added convenience.
Rental Info
Lease Terms:
1 Year, Consumer Price Index Incl, Renewal Option
Required:
1.5MthSy,CredtRpt,IncmVrfy,TenAppl,TenInsRq
Tenant Pays:
Cable T.V., Electric, Maintenance-Lawn
Rent Includes:
Taxes, Trash Removal
Tenant Use Of:
Basement, Laundry Facilities
Furnishings:
Unfurnished
Age Restricted:
No
Handicap:
No
General Info
Square Foot:
960
Renovated:
2025
Rooms:
6
Room Features:
Walk-In Closet
Interior:
Carbon Monoxide Detector, Smoke Detector
Appliances:
Carbon Monoxide Detector, Dishwasher, Dryer, Kitchen Exhaust Fan, Range/Oven-Electric, Refrigerator, Smoke Detector, Washer
Basement:
Yes - Finished-Partially, Full, Walkout
Fireplaces:
No
Flooring:
Carpeting, Laminate, Tile
Exterior:
Deck, Open Porch(es), Thermal Windows/Doors
Amenities:
Lake Privileges
Room Levels
Basement:
Laundry,MudRoom,Storage,Utility
Ground:
n/a
Level 1:
3 Bedrooms, Bath Main, Living Room, Porch
Level 2:
n/a
Level 3:
n/a
Room Sizes
Kitchen:
15x11 First
Dining Room:
n/a
Living Room:
17x12 First
Family Room:
n/a
Bedroom 1:
12x11 First
Bedroom 2:
11x8
Bedroom 3:
12x8 First
Parking
Garage:
No
Description:
None
Parking:
6
Lot Features
Acres:
0.55
Dimensions:
n/a
Lot Description:
Backs to Park Land, Private Road, Wooded Lot
Road Description:
Private Road
Zoning:
R-1
Utilities
Heating System:
Baseboard - Electric, Multi-Zone
Heating Source:
Electric
Cooling:
1 Unit, Central Air
Water Heater:
Electric
Utilities:
Electric
Water:
Private, Well
Sewer:
Septic
Services:
Fiber Optic, Garbage Included
School Information
Elementary:
CEDAR MTN
Middle:
GLEN MDW
High School:
VERNON
Community Information
County:
Sussex
Town:
Vernon Twp.
Neighborhood:
Lake Panorama
Location:
Residential Area, Rural Area
Listing Information
MLS ID:
3990979
List Date:
10-06-2025
Days On Market:
102
Listing Broker:
WEICHERT REALTORS
Listing Agent:
Scott Raghubir

























Request More Information
Shawn and Diane Fox
RE/MAX American Dream
3108 Route 10 West
Denville, NJ 07834
Call: (973) 277-7853
Web: EdenLaneLiving.com

