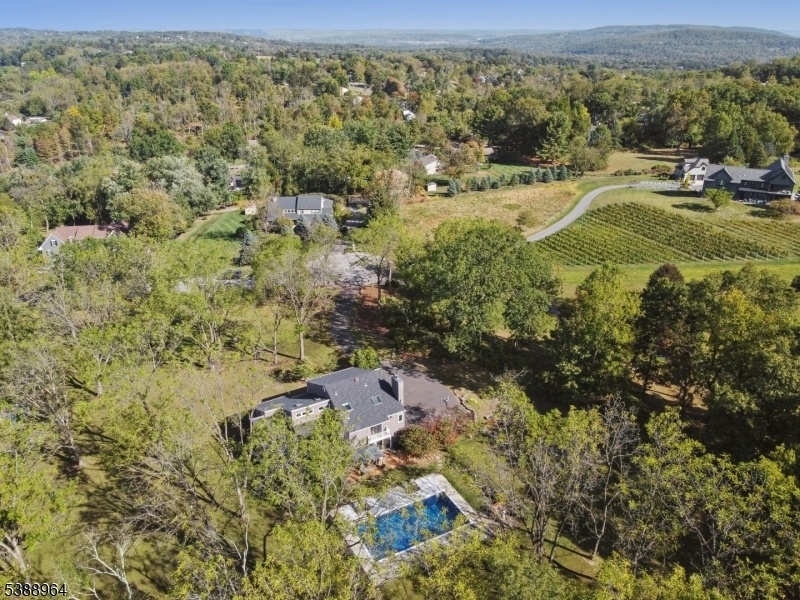6 W View Dr
Raritan Twp, NJ 08822


















































Price: $865,000
GSMLS: 3991114Type: Single Family
Style: Colonial
Beds: 4
Baths: 3 Full & 1 Half
Garage: 2-Car
Year Built: 1983
Acres: 2.34
Property Tax: $15,438
Description
Welcome To Your Private Retreat Nestled On 2.34 Acres In A Quiet Cul-de-sac, Offering Gorgeous Mountain Views And A Resort-style Backyard Oasis. The Sparkling In-ground Pool And Expansive Deck Create The Perfect Setting For Relaxing Or Entertaining In Total Tranquility, Surrounded By Mature Trees And Lush Landscaping. Inside, Soaring Vaulted Ceilings And Skylights Fill The Home With Natural Light, Highlighting The Gleaming Hardwood Floors Throughout. The Stunning Kitchen Features A Large Center Island, Stainless Steel Appliances, Coffee Bar, Pantry, And Beautiful Custom Cabinetry Ideal For The Modern Chef. The Inviting Family Room Showcases A Brick-surround Fireplace, While The Library/office Provides A Peaceful Space For Work Or Reading. Enjoy Memorable Gatherings In The Elegant Formal Dining Room And Unwind In The Spacious Living Room With Large Windows Overlooking The Scenic Property. The Luxurious Primary Suite Includes A Private Balcony Overlooking The Pool And A Remodeled Spa-like Bathroom. Additional Bathrooms Have Been Tastefully Updated With Stylish Finishes. The Finished Lower Level Offers A Spacious Media Room, Recreation Room, Full Bath And Abundant Storage. With An Ideal Flow For Both Everyday Living And Entertaining, This Home Perfectly Combines Comfort, Elegance, And Convenience. Located Just Minutes From Top-rated Schools, Shopping, Restaurants, And Major Highways, It's The Ultimate Blend Of Luxury And Lifestyle In A Serene, Picture-perfect Setting.
Rooms Sizes
Kitchen:
25x11
Dining Room:
15x14 First
Living Room:
18x15 First
Family Room:
17x13
Den:
15x13 Second
Bedroom 1:
19x15 Second
Bedroom 2:
15x11 Second
Bedroom 3:
15x11 Second
Bedroom 4:
15x11 Second
Room Levels
Basement:
Bath(s) Other, Media Room, Rec Room, Storage Room, Utility Room
Ground:
n/a
Level 1:
Breakfst,DiningRm,FamilyRm,Foyer,Kitchen,Laundry,LivingRm,MudRoom
Level 2:
4 Or More Bedrooms, Bath Main, Bath(s) Other, Library
Level 3:
n/a
Level Other:
n/a
Room Features
Kitchen:
Center Island, Eat-In Kitchen, Pantry, Separate Dining Area
Dining Room:
Formal Dining Room
Master Bedroom:
Full Bath
Bath:
Soaking Tub, Stall Shower
Interior Features
Square Foot:
n/a
Year Renovated:
n/a
Basement:
Yes - Finished
Full Baths:
3
Half Baths:
1
Appliances:
Carbon Monoxide Detector, Dishwasher, Dryer, Range/Oven-Gas, Refrigerator, Washer
Flooring:
Carpeting, Wood
Fireplaces:
1
Fireplace:
Family Room, Wood Burning
Interior:
BarDry,Blinds,CODetect,CeilCath,CeilHigh,Skylight,SmokeDet,StallShw,TubOnly
Exterior Features
Garage Space:
2-Car
Garage:
Attached Garage
Driveway:
Blacktop
Roof:
Asphalt Shingle
Exterior:
Wood
Swimming Pool:
Yes
Pool:
In-Ground Pool
Utilities
Heating System:
Forced Hot Air
Heating Source:
Gas-Natural
Cooling:
Ceiling Fan, Central Air
Water Heater:
Gas
Water:
Well
Sewer:
Septic
Services:
n/a
Lot Features
Acres:
2.34
Lot Dimensions:
n/a
Lot Features:
Cul-De-Sac, Level Lot, Mountain View
School Information
Elementary:
R Hunter E
Middle:
JP Case MS
High School:
Hunterdon
Community Information
County:
Hunterdon
Town:
Raritan Twp.
Neighborhood:
Green Hills
Application Fee:
n/a
Association Fee:
n/a
Fee Includes:
n/a
Amenities:
n/a
Pets:
n/a
Financial Considerations
List Price:
$865,000
Tax Amount:
$15,438
Land Assessment:
$245,100
Build. Assessment:
$287,800
Total Assessment:
$532,900
Tax Rate:
2.90
Tax Year:
2024
Ownership Type:
Fee Simple
Listing Information
MLS ID:
3991114
List Date:
10-07-2025
Days On Market:
0
Listing Broker:
KELLER WILLIAMS REAL ESTATE
Listing Agent:


















































Request More Information
Shawn and Diane Fox
RE/MAX American Dream
3108 Route 10 West
Denville, NJ 07834
Call: (973) 277-7853
Web: EdenLaneLiving.com

