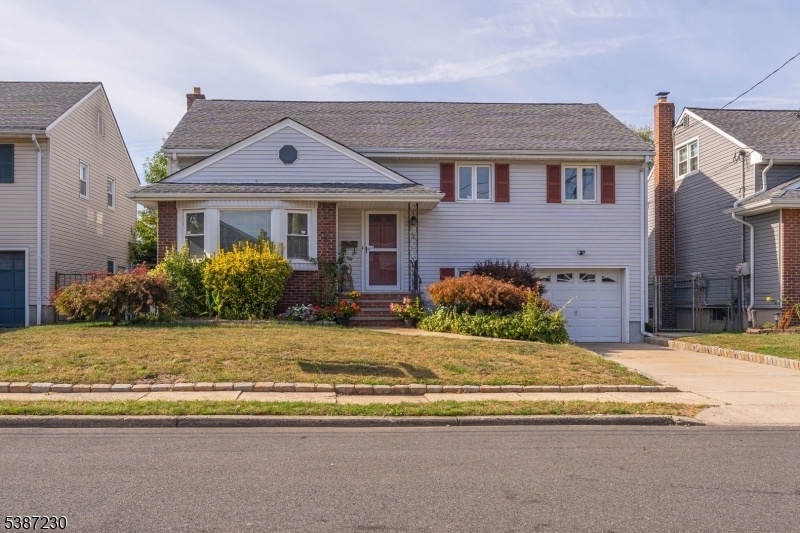1114 Elker Rd
Union Twp, NJ 07083





























Price: $535,000
GSMLS: 3991125Type: Single Family
Style: Split Level
Beds: 4
Baths: 1 Full & 1 Half
Garage: 1-Car
Year Built: 1957
Acres: 0.11
Property Tax: $11,354
Description
Welcome Home To This Spacious And Versatile Split-level Charmer That's Ready To Fit Your Lifestyle! The Bright Main Living Level Offers An Open Layout Filled With Natural Light Ready For Hosting Or Just Enjoying Your Morning Coffee In The Sunny Dining Area. The Kitchen Features A Convenient Pass-through That Keeps You Connected While Cooking Up Your Favorite Meals, And Sliders Lead Right Out To The Deck For Easy Indoor-outdoor Flow. Upstairs, You'll Find Three Comfortable Bedrooms And A Full Bathroom, While The Top Level Is All About The Primary Suite: A Private Retreat Complete With A Generous Wic That's Practically Begging To Be Filled. Downstairs, The Ground Level Provides Extra Flexibility With A Family Room, Half Bath, Laundry Area, And Plenty Of Storage Space. And Just Wait Until You See The Finished Basement With Its Own Kitchenette, Bar Area, And Rec Room, It's The Ultimate Hangout Zone For Movie Nights, Game Days, Or Guests. Out Back, Enjoy A Fenced Yard With A Deck, Patio, Pergola, And Storage Shed: A Great Setup For Bbqs, Gardening, Or Just Soaking In Some Sunshine. Conveniently Located Just Minutes From Local Bus Transportation Along Burnet Ave And A Short Stroll From The Shops And Restaurants Of Morris Ave, This Home Truly Has It All.
Rooms Sizes
Kitchen:
Second
Dining Room:
Second
Living Room:
Second
Family Room:
First
Den:
n/a
Bedroom 1:
Third
Bedroom 2:
Third
Bedroom 3:
Third
Bedroom 4:
n/a
Room Levels
Basement:
Rec Room, Storage Room, Utility Room
Ground:
n/a
Level 1:
Bath(s) Other, Family Room, Laundry Room, Storage Room
Level 2:
Dining Room, Kitchen, Living Room
Level 3:
3 Bedrooms, Bath Main
Level Other:
Additional Bedroom
Room Features
Kitchen:
Separate Dining Area
Dining Room:
n/a
Master Bedroom:
n/a
Bath:
n/a
Interior Features
Square Foot:
n/a
Year Renovated:
n/a
Basement:
Yes - Finished
Full Baths:
1
Half Baths:
1
Appliances:
Dishwasher, Dryer, Range/Oven-Gas, Refrigerator, Washer
Flooring:
Carpeting, Wood
Fireplaces:
No
Fireplace:
n/a
Interior:
n/a
Exterior Features
Garage Space:
1-Car
Garage:
Built-In Garage
Driveway:
1 Car Width
Roof:
Asphalt Shingle
Exterior:
Vinyl Siding
Swimming Pool:
No
Pool:
n/a
Utilities
Heating System:
Baseboard - Hotwater
Heating Source:
Gas-Natural
Cooling:
1 Unit, Central Air
Water Heater:
n/a
Water:
Public Water
Sewer:
Public Sewer
Services:
n/a
Lot Features
Acres:
0.11
Lot Dimensions:
50X100
Lot Features:
n/a
School Information
Elementary:
n/a
Middle:
n/a
High School:
n/a
Community Information
County:
Union
Town:
Union Twp.
Neighborhood:
n/a
Application Fee:
n/a
Association Fee:
n/a
Fee Includes:
n/a
Amenities:
n/a
Pets:
n/a
Financial Considerations
List Price:
$535,000
Tax Amount:
$11,354
Land Assessment:
$20,000
Build. Assessment:
$30,800
Total Assessment:
$50,800
Tax Rate:
22.35
Tax Year:
2024
Ownership Type:
Fee Simple
Listing Information
MLS ID:
3991125
List Date:
10-07-2025
Days On Market:
0
Listing Broker:
KELLER WILLIAMS REALTY
Listing Agent:





























Request More Information
Shawn and Diane Fox
RE/MAX American Dream
3108 Route 10 West
Denville, NJ 07834
Call: (973) 277-7853
Web: EdenLaneLiving.com

