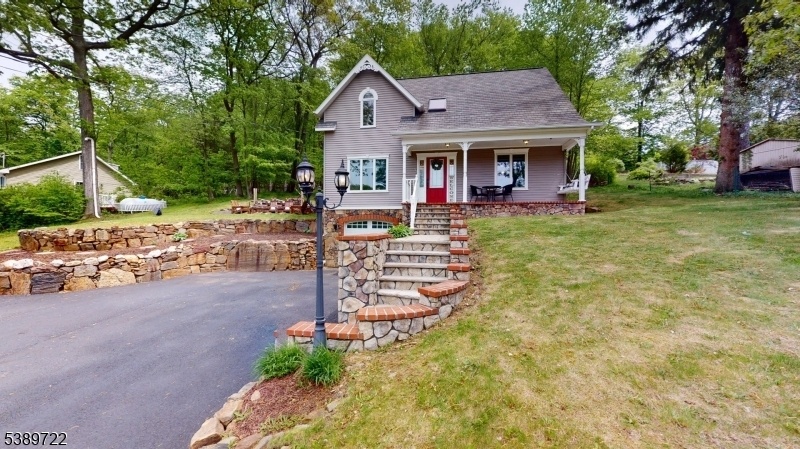56 Minnisink Rd
Jefferson Twp, NJ 07849


































Price: $549,000
GSMLS: 3991174Type: Single Family
Style: Colonial
Beds: 3
Baths: 2 Full & 1 Half
Garage: 1-Car
Year Built: 2010
Acres: 0.41
Property Tax: $9,771
Description
Calling All Nature Lovers That Seek The Perfect Blend Of Newer Construction Luxuries Surrounded With Everything The Area Has To Offer! Welcome To This Distinguished Colonial Of Thoughtful Craftsmanship Creating A Truly Special Home. The Property Is Surrounded By New Wood Split Rail Fencing & Garden Area. A Stone Walkway Leads To The Front Porch W/ A Porch Swing, Setting The Stage For The Refined Interiors Within. The Living Room Features Hardwood Floors & Chair Rail Molding, The Formal Dining Room, Accented With Classic Wainscoting, Provides An Elegant Backdrop. At The Heart Of The Home, The Impeccably Designed Country Kitchen Blends Charm & Function With A Farmhouse Sink, Maple Cabinetry, Granite Countertops, A Center Island, & Premium Appliances Including A Gas Range & Wall Oven. The Family Room, Enhanced By Recessed Lighting, Offers A Serene Space To Unwind. Upstairs, 2 Spacious Bedrooms Accompany The Luxurious Primary Suite, Complete With A Walk In Closet, Private Bath, & An Oversized Shower. Set Against The Scenic Backdrop Of Minisink County Park, The Backyard Offers Enchanting Wooded Views & Picturesque Landscapes, Creating A Private Sanctuary Just Beyond Your Door. Other Features Listed From Builder Include: A 50 Yr Gaf Structure Roof, R-30 Tf System Poured Foundation, Floor Set Below Foundation Top To Preserve Insulation, All Walls/ Ceilings Lined W/ Radiant Barrier, I Beam Floor Joists, R-13 Insulation In Walls & R-30 In Ceilings, Spacepak Ac, Built Using Green Tech.
Rooms Sizes
Kitchen:
24x12 First
Dining Room:
13x11 First
Living Room:
15x13 First
Family Room:
n/a
Den:
Ground
Bedroom 1:
13x13 Second
Bedroom 2:
13x9 Second
Bedroom 3:
13x11 Second
Bedroom 4:
n/a
Room Levels
Basement:
n/a
Ground:
Den,GarEnter,InsdEntr
Level 1:
n/a
Level 2:
3 Bedrooms, Bath Main, Bath(s) Other
Level 3:
n/a
Level Other:
n/a
Room Features
Kitchen:
Eat-In Kitchen
Dining Room:
Formal Dining Room
Master Bedroom:
Full Bath, Walk-In Closet
Bath:
Stall Shower
Interior Features
Square Foot:
n/a
Year Renovated:
n/a
Basement:
Yes - Finished, Full, Walkout
Full Baths:
2
Half Baths:
1
Appliances:
Carbon Monoxide Detector, Cooktop - Gas, Dishwasher, Dryer, Refrigerator, Wall Oven(s) - Gas, Washer
Flooring:
Tile, Wood
Fireplaces:
No
Fireplace:
n/a
Interior:
n/a
Exterior Features
Garage Space:
1-Car
Garage:
Attached Garage, Garage Under
Driveway:
2 Car Width
Roof:
Asphalt Shingle
Exterior:
Vinyl Siding
Swimming Pool:
No
Pool:
n/a
Utilities
Heating System:
1 Unit, Forced Hot Air
Heating Source:
Gas-Propane Owned
Cooling:
1 Unit
Water Heater:
Gas
Water:
Public Water
Sewer:
Septic 3 Bedroom Town Verified
Services:
n/a
Lot Features
Acres:
0.41
Lot Dimensions:
n/a
Lot Features:
Wooded Lot
School Information
Elementary:
n/a
Middle:
Jefferson Middle School (6-8)
High School:
Jefferson High School (9-12)
Community Information
County:
Morris
Town:
Jefferson Twp.
Neighborhood:
n/a
Application Fee:
n/a
Association Fee:
n/a
Fee Includes:
n/a
Amenities:
n/a
Pets:
Yes
Financial Considerations
List Price:
$549,000
Tax Amount:
$9,771
Land Assessment:
$129,100
Build. Assessment:
$196,400
Total Assessment:
$325,500
Tax Rate:
2.90
Tax Year:
2024
Ownership Type:
Fee Simple
Listing Information
MLS ID:
3991174
List Date:
10-07-2025
Days On Market:
0
Listing Broker:
CURATED REALTY
Listing Agent:


































Request More Information
Shawn and Diane Fox
RE/MAX American Dream
3108 Route 10 West
Denville, NJ 07834
Call: (973) 277-7853
Web: EdenLaneLiving.com




