24 Geiger Ln
Warren Twp, NJ 07059
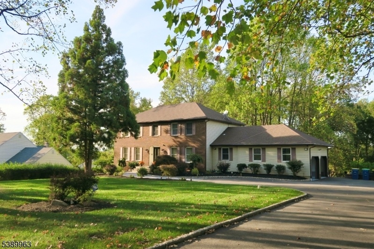
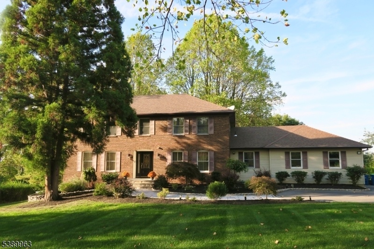
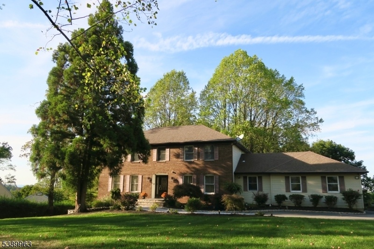
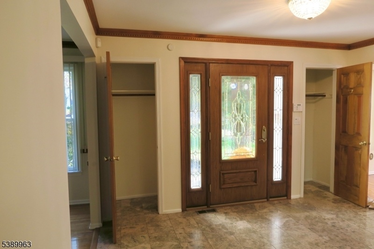
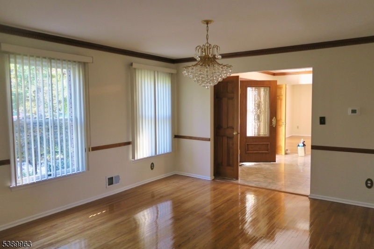
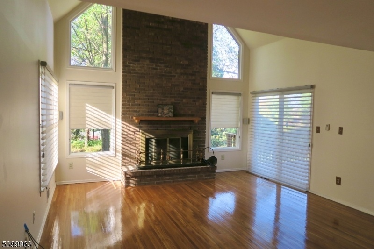
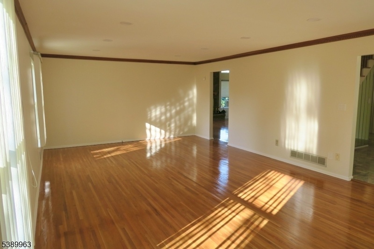
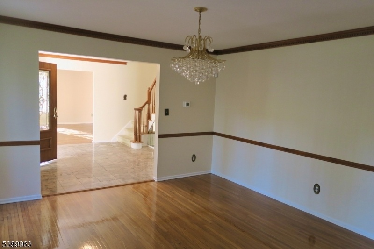
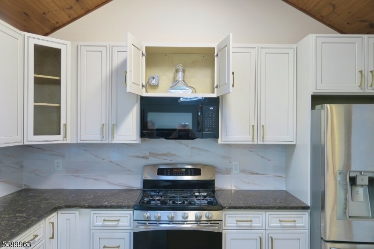
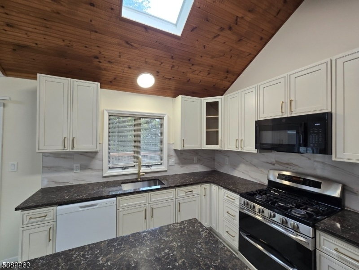
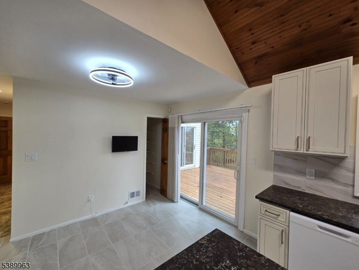
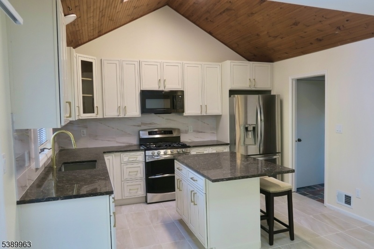
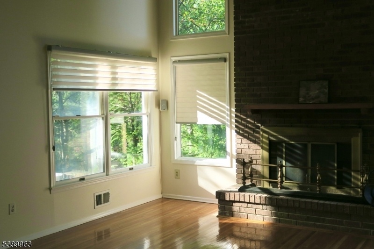
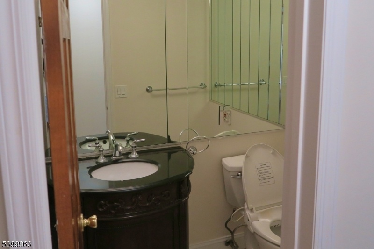
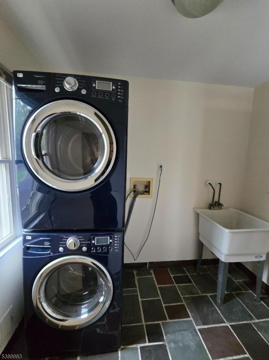
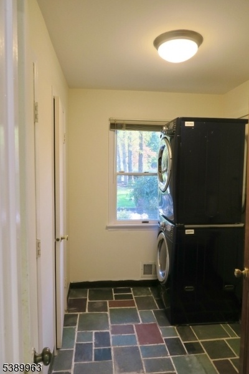
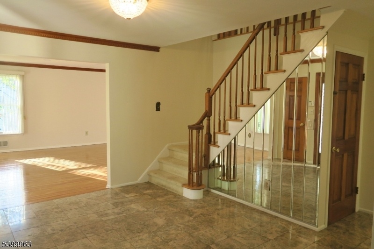
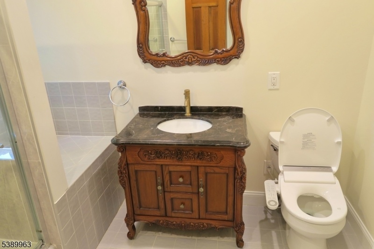
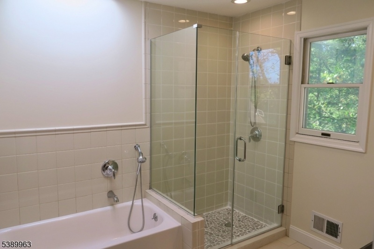
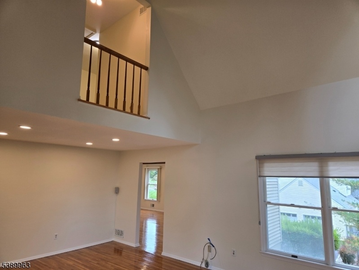
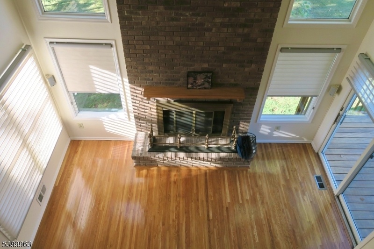
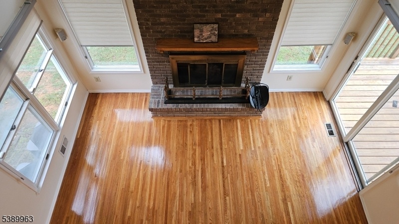
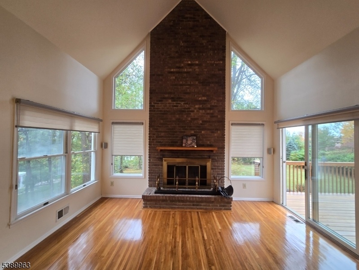
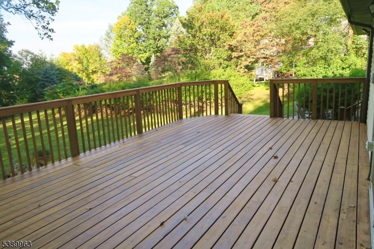
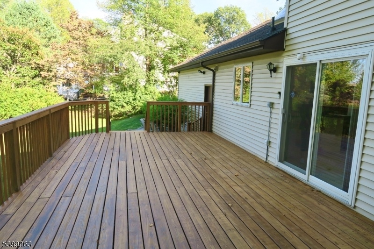
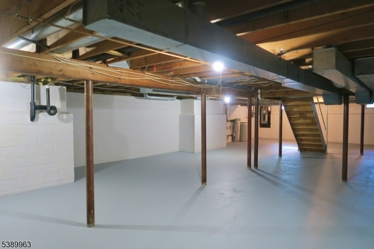
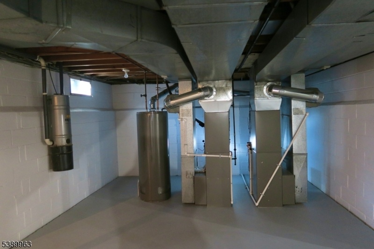
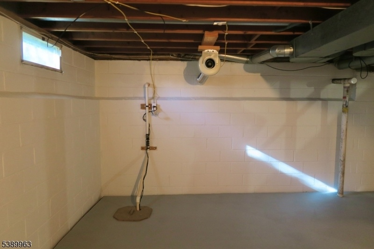
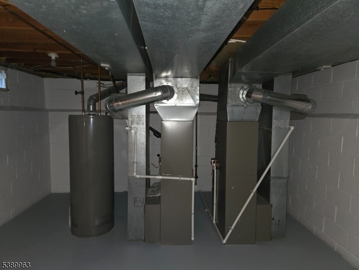
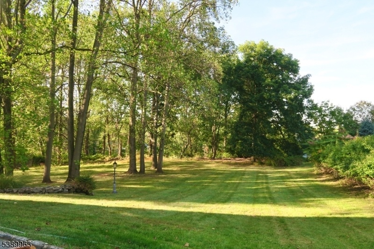
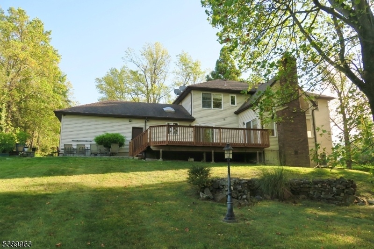
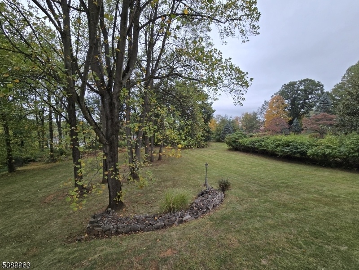
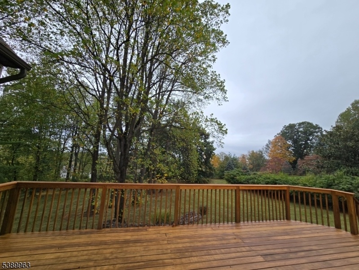
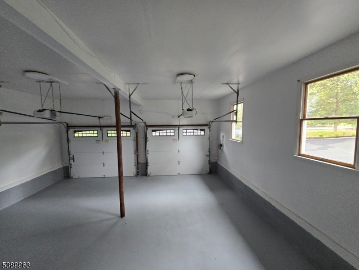
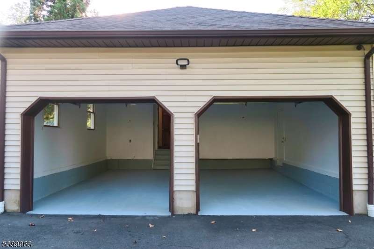
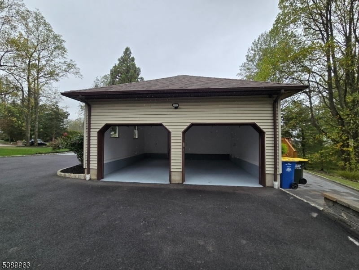
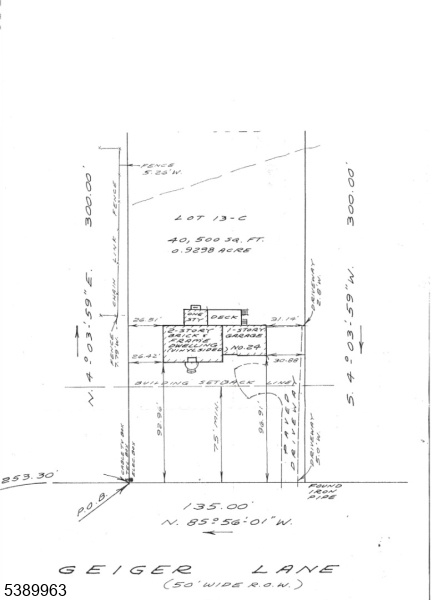
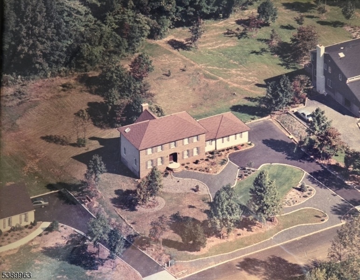
Price: $1,299,000
GSMLS: 3991379Type: Single Family
Style: Colonial
Beds: 4
Baths: 2 Full & 1 Half
Garage: 2-Car
Year Built: 1986
Acres: 0.93
Property Tax: $14,516
Description
Elegant Colonial Situated On A Quiet, Tree-lined Street In One Of Warren?s Most Desirable Neighborhoods. Set On Nearly An Acre Of Beautifully Landscaped Property, This Inviting Home Blends Classic Design With Comfortable Modern Living. The Welcoming Foyer Opens To A Formal Living Room On One Side And A Spacious Dining Room On The Other, Creating A Graceful Flow For Gatherings. Just Beyond, The Impressive Two-story Family Room Is Filled With Natural Light And Overlooks The Private Backyard, With Sliding Doors Leading To A Freshly Painted Deck?ideal For Relaxing Or Entertaining Outdoors. The Updated Eat-in Kitchen Features New Cabinetry And Countertops, Plus A Second Set Of Sliding Doors That Open Directly To The Deck, Offering Easy Indoor-outdoor Flow And Beautiful Views Of The Backyard. Upstairs, The Primary Suite Includes A Walk-in Closet And Private Bath, Joined By Three Additional Bedrooms. The Expansive Yard Provides Abundant Space For Recreation, Gardening, Or Peaceful Retreat?and Even Offers The Perfect Setting For A Future Pool. Additional Highlights Include A Two-car Garage, Generous Storage, And Beautifully Maintained Grounds. 3 Yrs Old Hvac Systems, Conveniently Located Near Warren?s Shops, Supermarkets, Restaurants, And Major Highways (78/287/22), Within The Top-rated School District. Motivated Seller ? $20,000 Buyer Credit Available Toward Closing Costs Or Future Improvements!don?t Miss This Opportunity ? Bring Your Reasonable Offer Today! A Pleasure To Show!
Rooms Sizes
Kitchen:
First
Dining Room:
First
Living Room:
First
Family Room:
First
Den:
First
Bedroom 1:
Second
Bedroom 2:
Second
Bedroom 3:
Second
Bedroom 4:
Second
Room Levels
Basement:
Utility Room
Ground:
DiningRm,FamilyRm,Kitchen,Laundry,Pantry,Toilet
Level 1:
4 Or More Bedrooms, Bath Main, Bath(s) Other
Level 2:
n/a
Level 3:
n/a
Level Other:
n/a
Room Features
Kitchen:
Center Island, Pantry
Dining Room:
Formal Dining Room
Master Bedroom:
Dressing Room, Full Bath, Walk-In Closet
Bath:
Stall Shower And Tub
Interior Features
Square Foot:
n/a
Year Renovated:
n/a
Basement:
Yes - French Drain, Full
Full Baths:
2
Half Baths:
1
Appliances:
Carbon Monoxide Detector, Central Vacuum, Cooktop - Gas, Dishwasher, Dryer, Microwave Oven, Range/Oven-Gas, Refrigerator, Washer
Flooring:
Carpeting, Wood
Fireplaces:
1
Fireplace:
Family Room, Wood Burning
Interior:
Blinds,CODetect,CeilCath,CedrClst,FireExtg,Intercom,SecurSys,Skylight,SmokeDet,StallTub,StereoSy,WlkInCls
Exterior Features
Garage Space:
2-Car
Garage:
Attached Garage
Driveway:
2 Car Width
Roof:
Asphalt Shingle
Exterior:
Brick, Vinyl Siding
Swimming Pool:
No
Pool:
n/a
Utilities
Heating System:
Baseboard - Hotwater
Heating Source:
Gas-Natural
Cooling:
2 Units, Central Air, Heatpump
Water Heater:
Gas
Water:
Public Water
Sewer:
Public Sewer
Services:
n/a
Lot Features
Acres:
0.93
Lot Dimensions:
n/a
Lot Features:
n/a
School Information
Elementary:
MIDDLE
Middle:
n/a
High School:
WHRHS
Community Information
County:
Somerset
Town:
Warren Twp.
Neighborhood:
n/a
Application Fee:
n/a
Association Fee:
n/a
Fee Includes:
n/a
Amenities:
n/a
Pets:
Yes
Financial Considerations
List Price:
$1,299,000
Tax Amount:
$14,516
Land Assessment:
$401,400
Build. Assessment:
$463,200
Total Assessment:
$864,600
Tax Rate:
1.84
Tax Year:
2024
Ownership Type:
Fee Simple
Listing Information
MLS ID:
3991379
List Date:
10-08-2025
Days On Market:
21
Listing Broker:
2WIN REALTY
Listing Agent:






































Request More Information
Shawn and Diane Fox
RE/MAX American Dream
3108 Route 10 West
Denville, NJ 07834
Call: (973) 277-7853
Web: EdenLaneLiving.com

