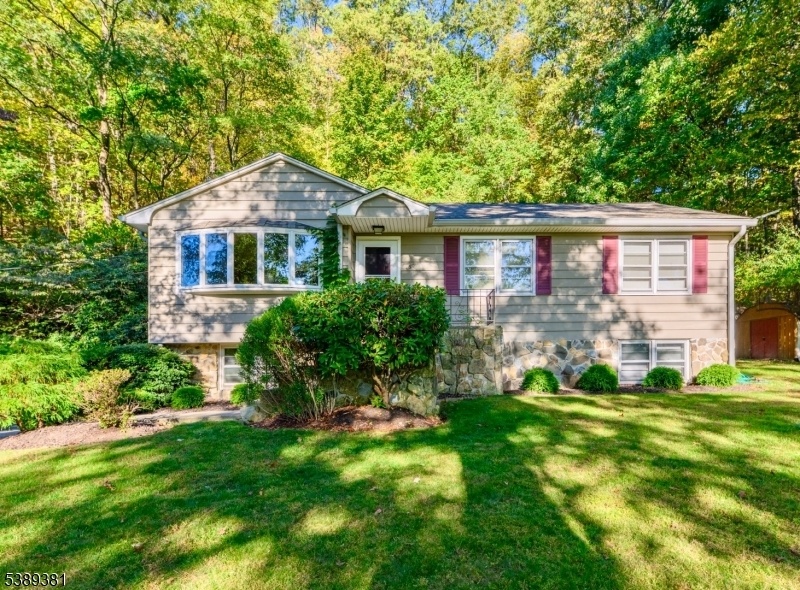137 Hurd St
Mine Hill Twp, NJ 07803


















Price: $479,000
GSMLS: 3991436Type: Single Family
Style: Ranch
Beds: 3
Baths: 2 Full
Garage: 1-Car
Year Built: 1964
Acres: 0.53
Property Tax: $7,518
Description
Don't Miss Your Chance To Own This Classic Ranch In A Private Setting To Enjoy Nature At Its Best! The First Floor Layout Includes 3 Bedrooms & One Full Bath. The Finished Lower Level Has An Additional Full Bath & Expands Your Living Space That Can Be Further Transformed Into A Media Room, Home Office Or Secondary Gathering Area. This Property Features A Newer Roof, Newer Hot Water Heater As Well As A Newer Central Air Conditioning System. Awaiting Your Personal Design Choices, This Timeless Ranch Will Be Sure To Build Equity For Your Future!
Rooms Sizes
Kitchen:
12x12 First
Dining Room:
11x9 First
Living Room:
17x13 First
Family Room:
21x21 Basement
Den:
n/a
Bedroom 1:
13x12 First
Bedroom 2:
12x12 First
Bedroom 3:
12x10 First
Bedroom 4:
n/a
Room Levels
Basement:
BathOthr,FamilyRm,GarEnter,Laundry,Storage,Utility
Ground:
n/a
Level 1:
3Bedroom,Attic,BathMain,Foyer,Kitchen,LivDinRm
Level 2:
n/a
Level 3:
n/a
Level Other:
n/a
Room Features
Kitchen:
Country Kitchen, Eat-In Kitchen
Dining Room:
Living/Dining Combo
Master Bedroom:
1st Floor
Bath:
n/a
Interior Features
Square Foot:
n/a
Year Renovated:
n/a
Basement:
Yes - Finished
Full Baths:
2
Half Baths:
0
Appliances:
Carbon Monoxide Detector, Dishwasher, Range/Oven-Electric, Refrigerator
Flooring:
Carpeting, Tile, Wood
Fireplaces:
No
Fireplace:
n/a
Interior:
n/a
Exterior Features
Garage Space:
1-Car
Garage:
Built-In Garage
Driveway:
1 Car Width, Additional Parking
Roof:
Asphalt Shingle
Exterior:
Clapboard, Stone
Swimming Pool:
n/a
Pool:
n/a
Utilities
Heating System:
1 Unit, Heat Pump
Heating Source:
Electric, Oil Tank Above Ground - Inside
Cooling:
1 Unit, Central Air, Heatpump
Water Heater:
Oil
Water:
Public Water
Sewer:
Septic 3 Bedroom Town Verified
Services:
n/a
Lot Features
Acres:
0.53
Lot Dimensions:
n/a
Lot Features:
Mountain View
School Information
Elementary:
n/a
Middle:
n/a
High School:
n/a
Community Information
County:
Morris
Town:
Mine Hill Twp.
Neighborhood:
n/a
Application Fee:
n/a
Association Fee:
n/a
Fee Includes:
n/a
Amenities:
n/a
Pets:
n/a
Financial Considerations
List Price:
$479,000
Tax Amount:
$7,518
Land Assessment:
$123,300
Build. Assessment:
$132,600
Total Assessment:
$255,900
Tax Rate:
2.81
Tax Year:
2024
Ownership Type:
Fee Simple
Listing Information
MLS ID:
3991436
List Date:
10-08-2025
Days On Market:
3
Listing Broker:
HOWARD HANNA RAND REALTY
Listing Agent:


















Request More Information
Shawn and Diane Fox
RE/MAX American Dream
3108 Route 10 West
Denville, NJ 07834
Call: (973) 277-7853
Web: EdenLaneLiving.com




